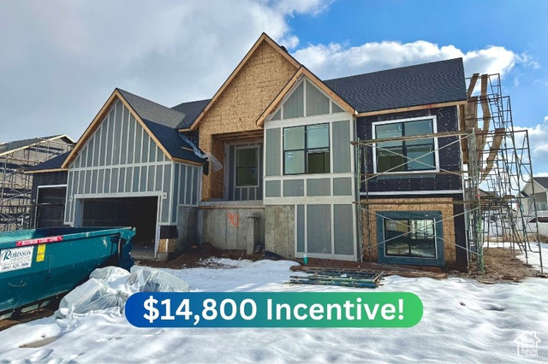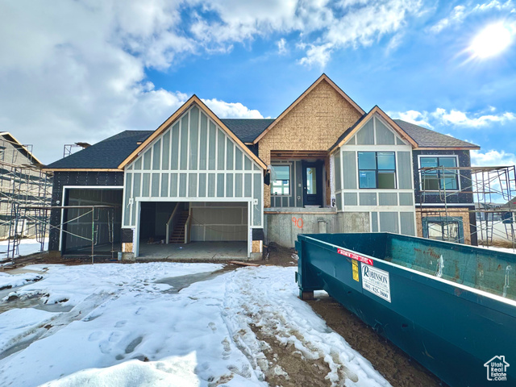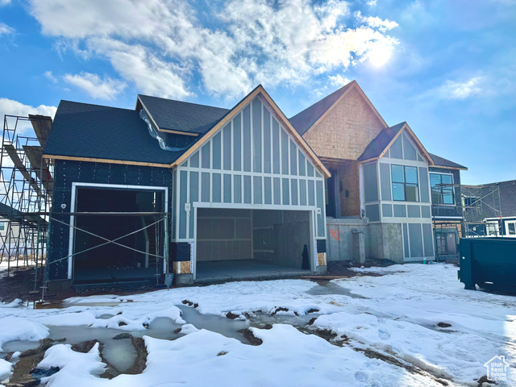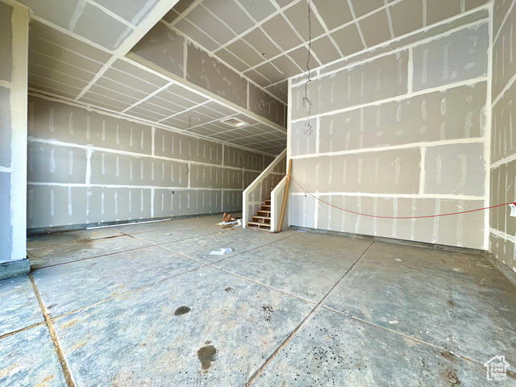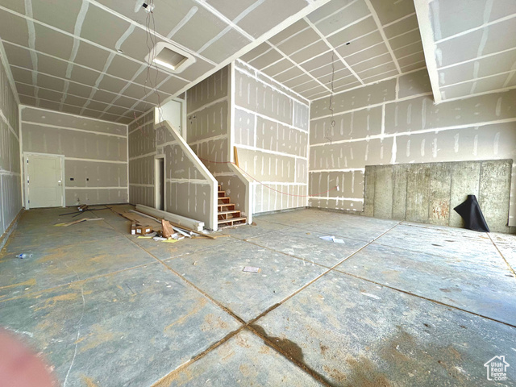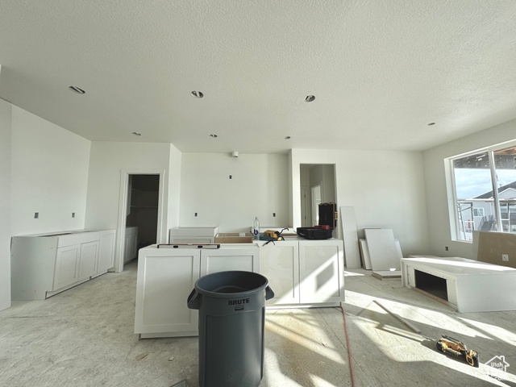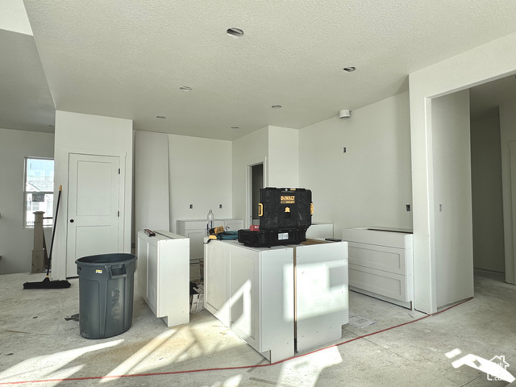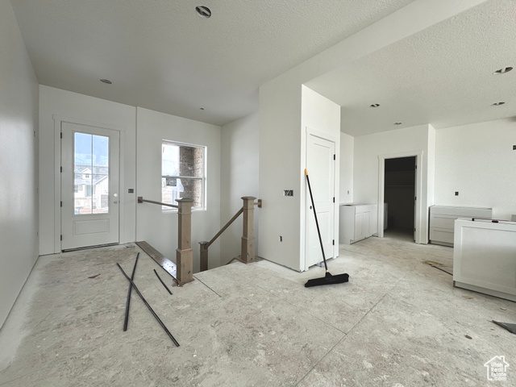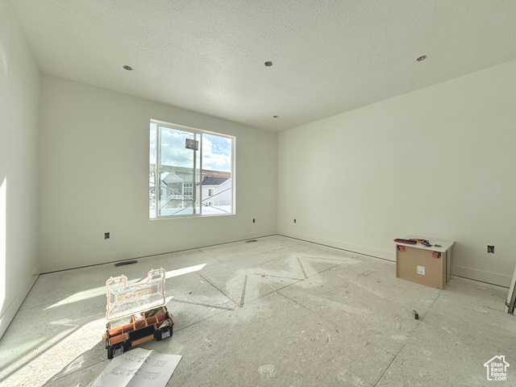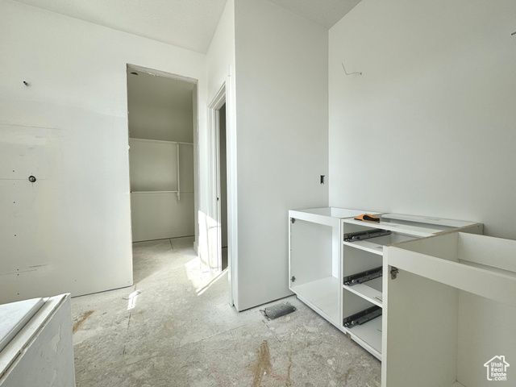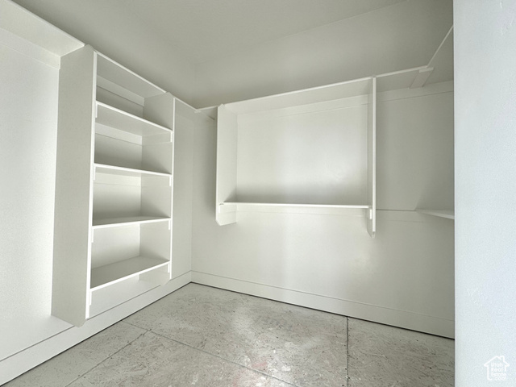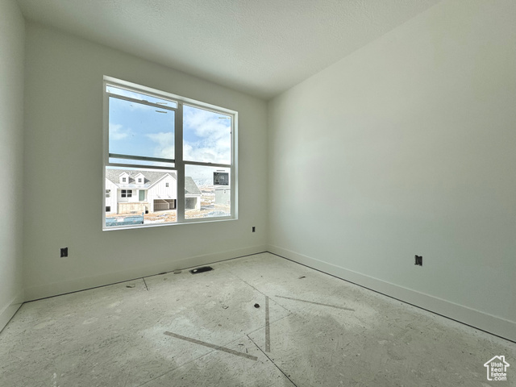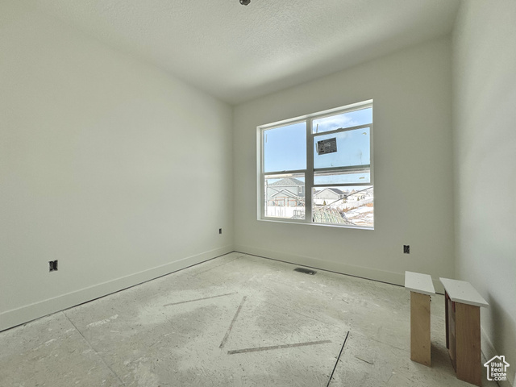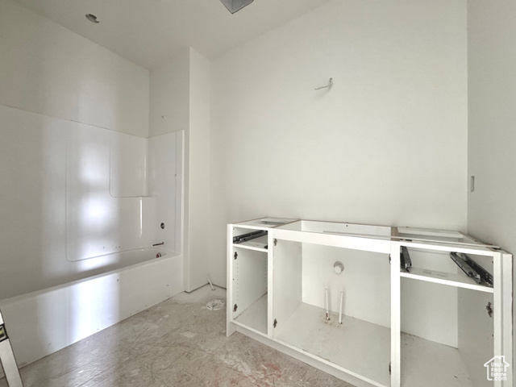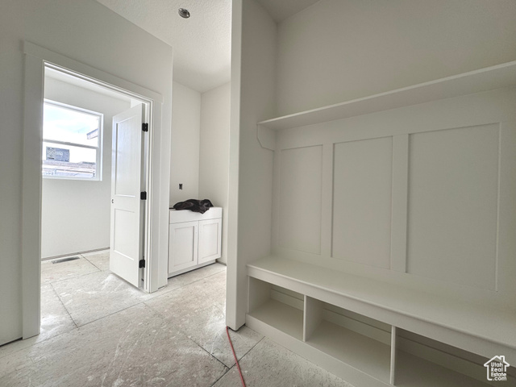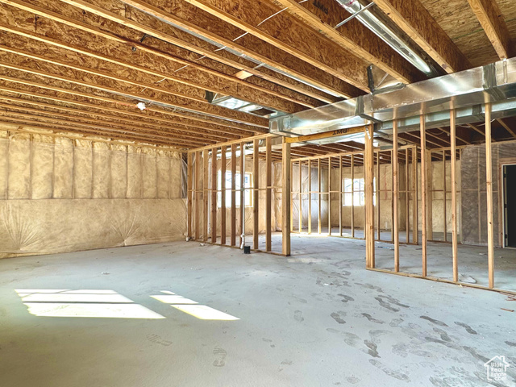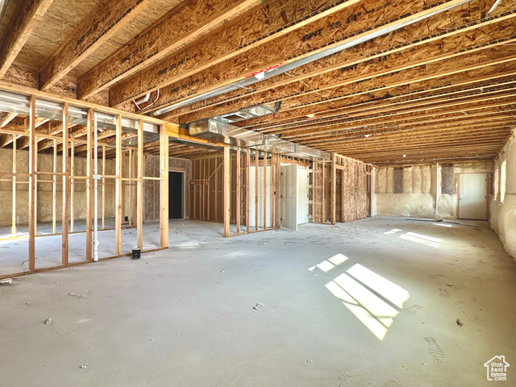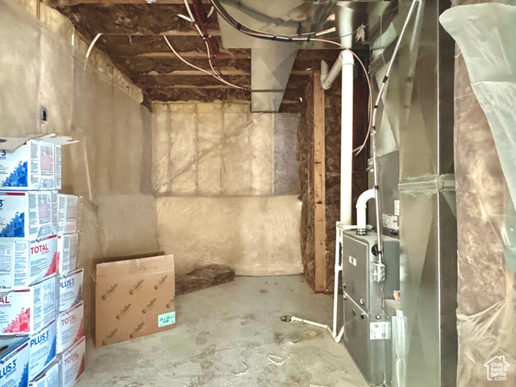Agent Comments
More space, more function, more style! This sleek, newly designed floor plan includes raised ceilings, oversized windows, and a head-turning transitional exterior. Home includes a massive four-car garage along with an open, unfinished basement. This new, beautiful Farr West community includes gorgeous views and large flat lots. Come be impressed by the modern design and premium craftsmanship. Home is expected to complete in May. ***$14,800 incentive available with use of preferred lenders*** Square footage figures are provided as a courtesy estimate only and were obtained from building plans. Buyer is advised to obtain an independent measurement.
Amenities
- Ceiling Fan
- Microwave
- Range Hood
Interior Features
- Cool System: Central Air
- Heat System: Forced Air, Gas: Central
- Floors: Carpet
- Fireplaces: 1
- Interior: Alarm: Fire, Bath: Master, Bath: Sep. Tub/Shower, Closet: Walk-In, Disposal, Oven: Gas, Oven: Wall, Range: Countertop, Range: Gas
Exterior Features
- Siding: Brick, Stucco, Cement Siding
- Roof: Asphalt
- Pool: false
- Exterior: Deck; Covered, Double Pane Windows, Walkout
Additional Features
- County: Weber
- Property Type: Single Family Residence
- Tax Number: 19-482-0001
- Water/Sewer: Sewer: Connected
- Stories: 2
- Year Built: 2025
