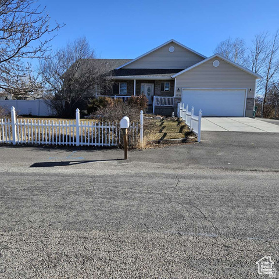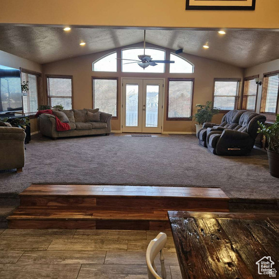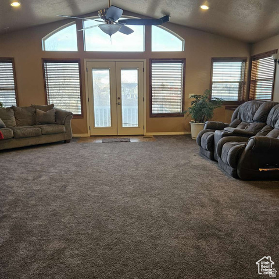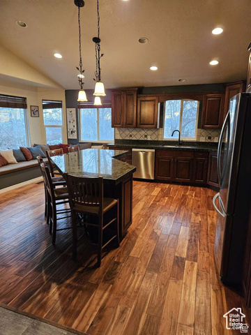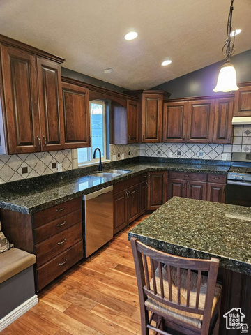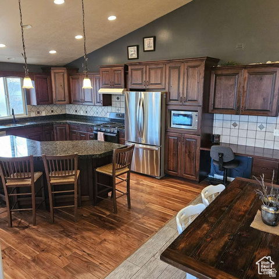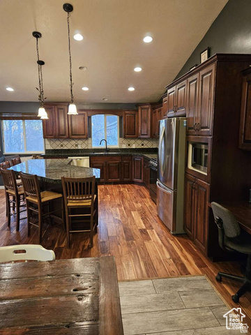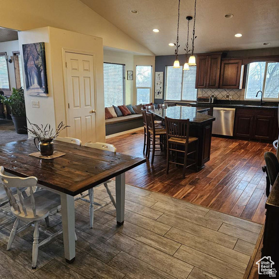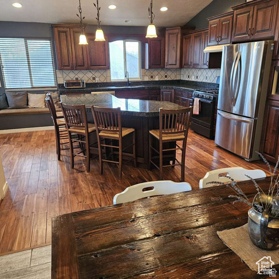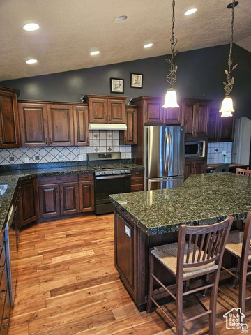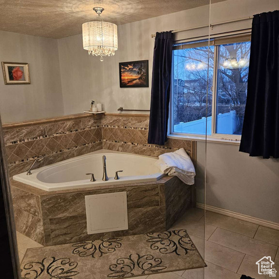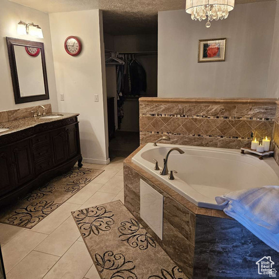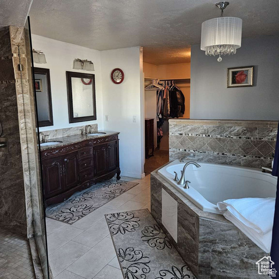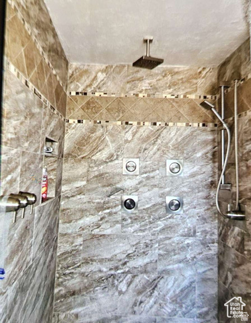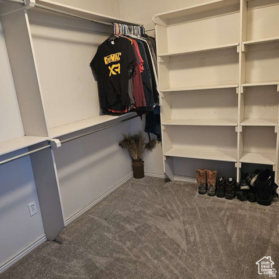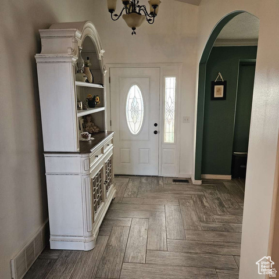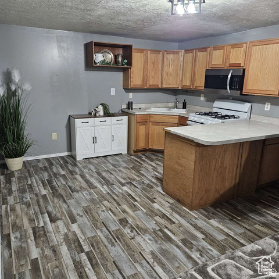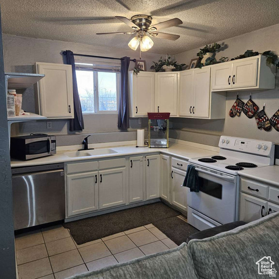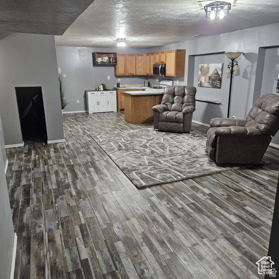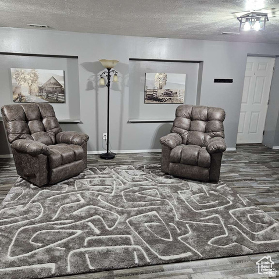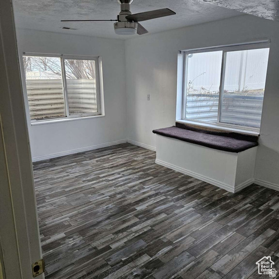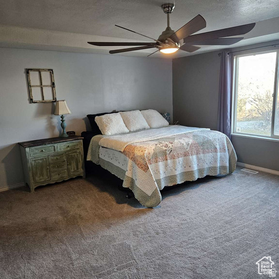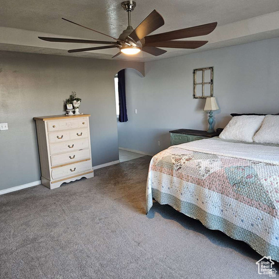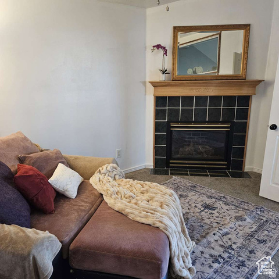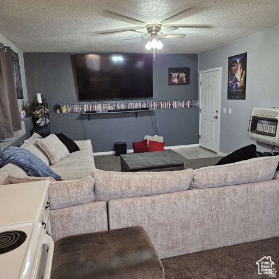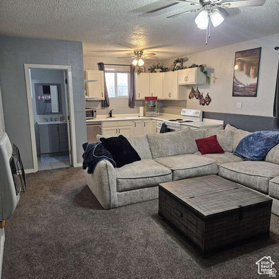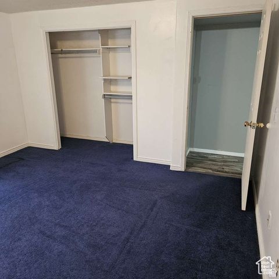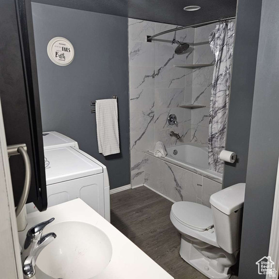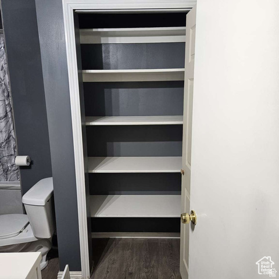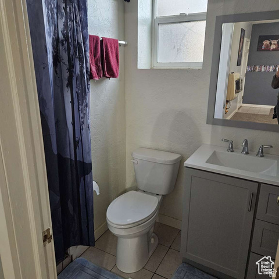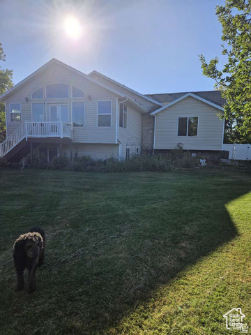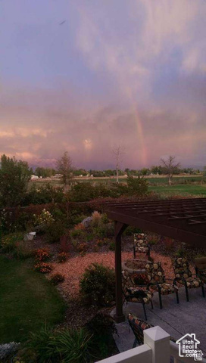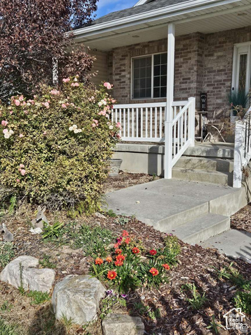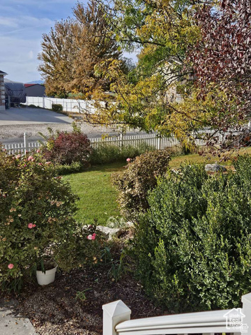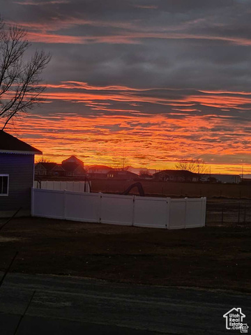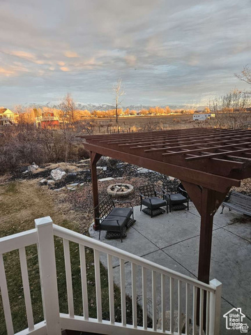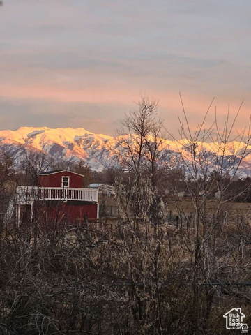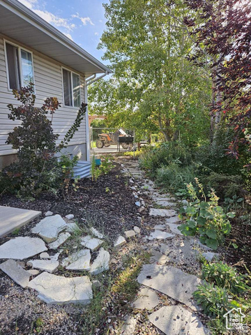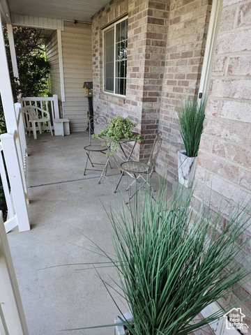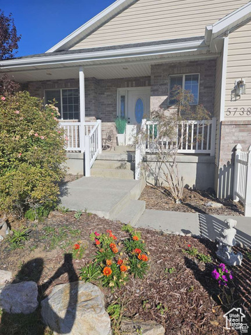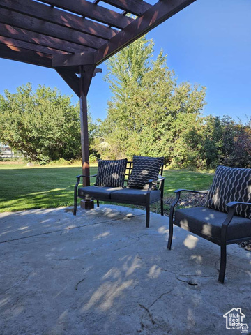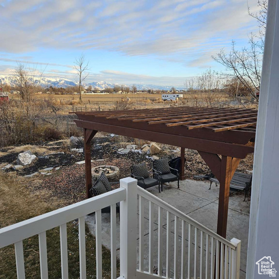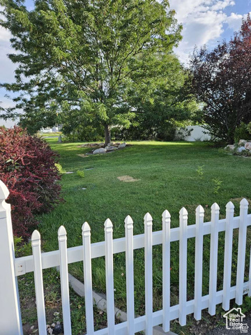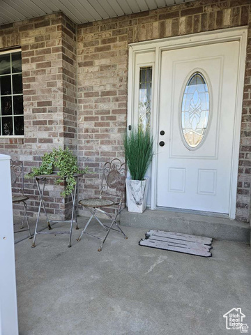Agent Comments
Country Horse Property! Single level living at it's best! 2 income potential mother-in-law apts! Large 4200 sq ft home on one full acre! Three full kitchens, 3 laundry rooms! New addition! Huge main floor great room/family room 25'x25'. Open floor plan with extra windows. Beautiful wood grain tile and hardwood floors throughout. Large bright chefs' kitchen with stainless steel appliances, granite counter tops and island bar, gorgeous cherry wood cabinets with tile backsplash and gas range. Built in desk and pendant lights. Massive primary suite with coffered ceiling and fan. Two person corner soaker tub and separate rain head shower. Spacious walk-in closet with built in shelves. Double vanities, tile shower and tub surrounds. Main floor laundry. 2 separate craft rooms/den/office. Living room with gas fireplace. 2 of the 4 bathrooms have been recently remodeled. Private theater/man cave has private entrance. Fully landscaped, park like yard is fully fenced. The acre lot features mature fruit trees, vegetable growing boxes and patio with pergola and fire pit! Massive asphalt driveway with plenty of parking! Oversized garage fits full sized 4 door truck with 8 ft bed. 2 sheds with electricity 16x16 and 10x12 one of which could be converted into a chicken coop. Separate greenhouse 20x10 with water hookup. Full acre lot has plenty of parking for all your toys! Home has new roof, new furnace and 75 gallon water heater. 3 bedroom mother in law apt approx rent $1800 Separate studio mother in law apt approx rent $1200
Amenities
- Ceiling Fan
- Dryer
- Refrigerator
- Washer
Interior Features
- Cool System: Central Air
- Heat System: Forced Air, Gas: Central, Wall Furnace
- Floors: Carpet, Hardwood, Tile
- Fireplaces: 1
- Interior: Accessory Apt, Alarm: Fire, Basement Apartment, Bath: Master, Bath: Sep. Tub/Shower, Closet: Walk-In, Den/Office, Disposal, Floor Drains, French Doors, Gas Log, Great Room, Kitchen: Second, Kitchen: Updated, Mother-in-Law Apt., Oven: Gas, Range: Gas, Range/Oven: Built-In, Vaulted Ceilings, Granite Countertops, Theater Room
Exterior Features
- Parking: Rv Parking
- Siding: Brick, Frame
- Roof: Asphalt,Pitched
- Pool: false
- Exterior: Basement Entrance, Bay Box Windows, Double Pane Windows, Entry (Foyer), Greenhouse Windows, Horse Property, Out Buildings, Lighting, Porch: Open, Walkout, Patio: Open
Additional Features
- County: Weber
- Property Type: Single Family Residence
- Tax Number: 10-087-0012
- Water/Sewer: Septic Tank
- Stories: 2
- Year Built: 2001
