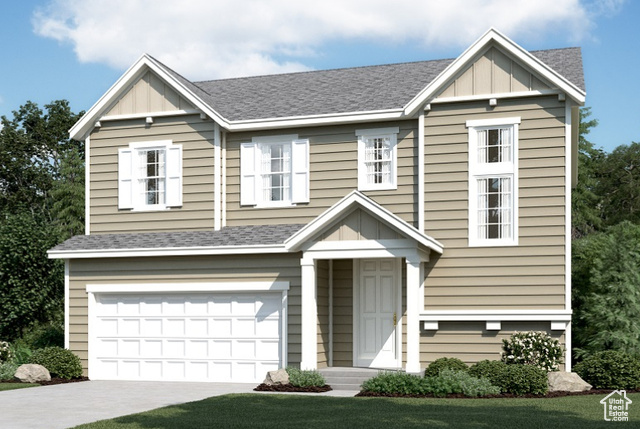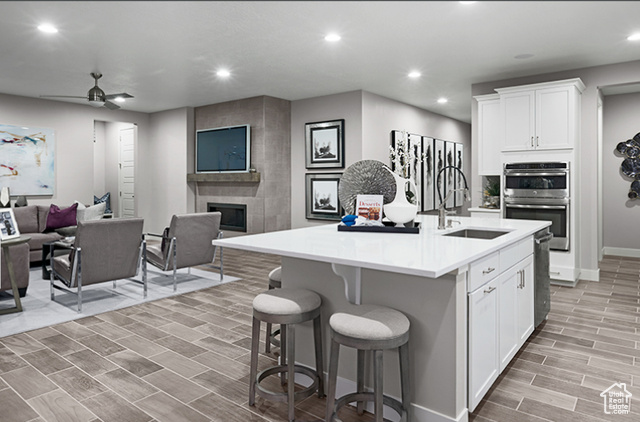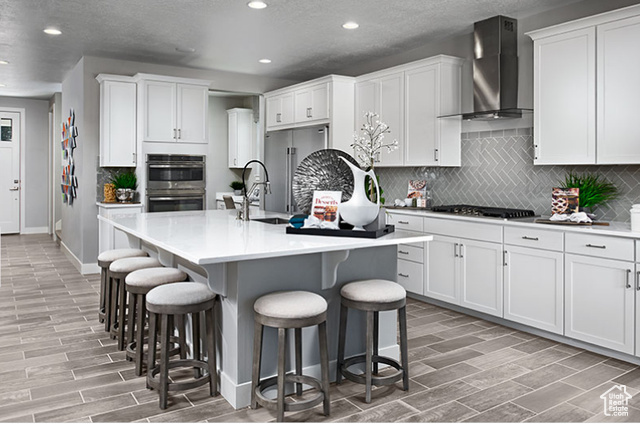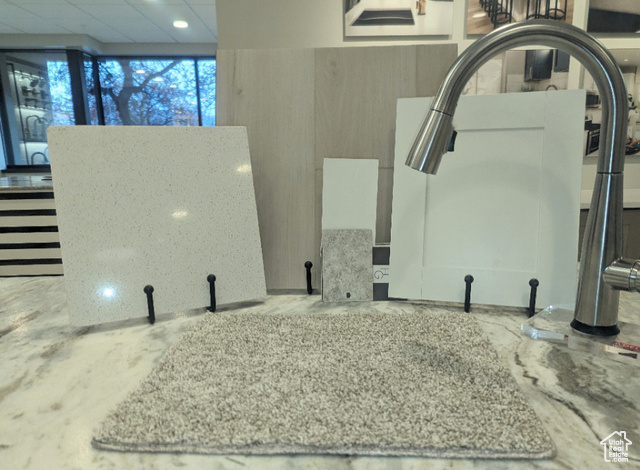Agent Comments
***Rates as low as 4.250%*** The beautiful Bedford plan offers two stories of smartly designed living space. On the main floor, you'll find a spacious dining room, great room, sunroom, and kitchen with a center island, as well as a convenient mudroom and powder room off the 2-car garage. Upstairs, there's a versatile loft, centrally located laundry room, hall bath and three inviting bedrooms - including the owner's bedroom with walk-in closet and private bath.
Interior Features
- Cool System: Central Air, Seer 16 or higher
- Heat System: Gas: Central
- Floors: Carpet, Tile
- Interior: Alarm: Fire, Bath: Master, Bath: Sep. Tub/Shower, Closet: Walk-In, Great Room, Instantaneous Hot Water
Exterior Features
- Siding: Asphalt, Stucco
- Roof: Asphalt
- Pool: false
Additional Features
- County: Utah
- Property Type: Single Family Residence
- Water/Sewer: Sewer: Connected
- Stories: 3
- Year Built: 2025



