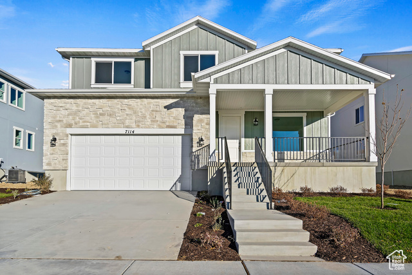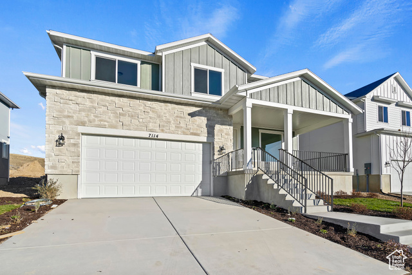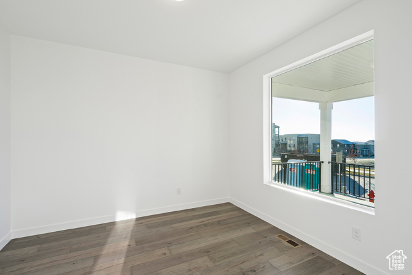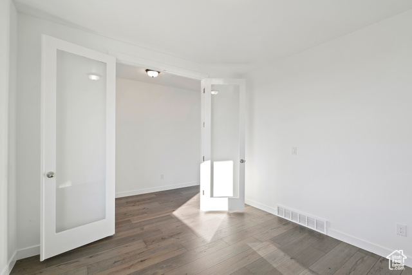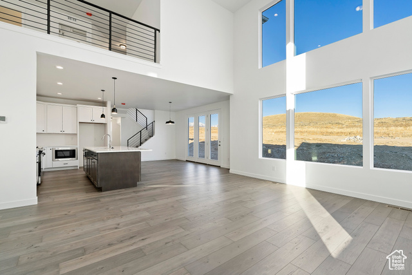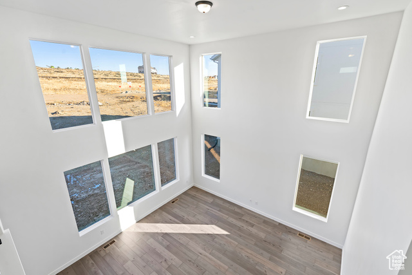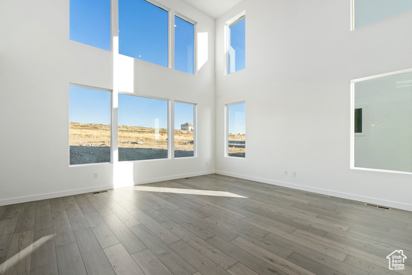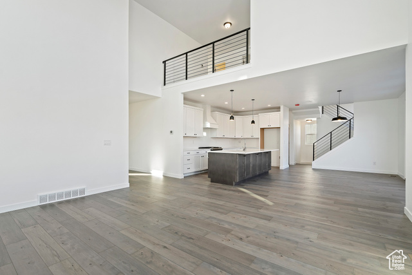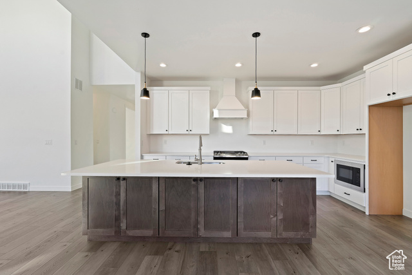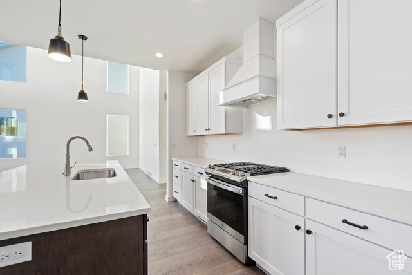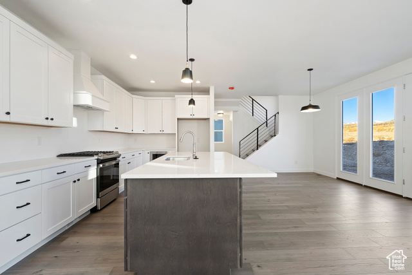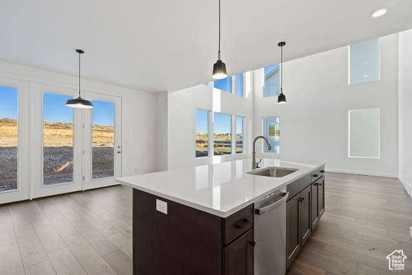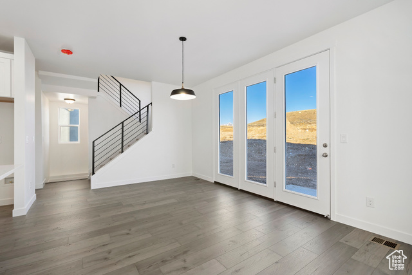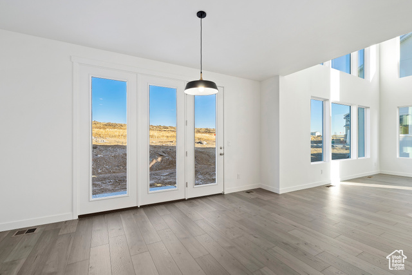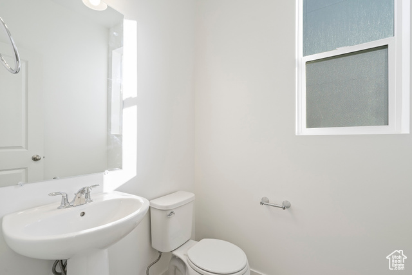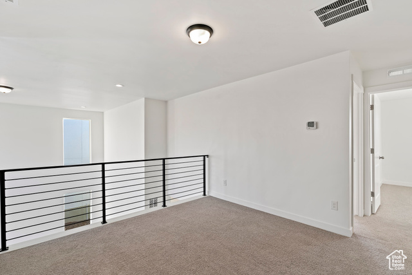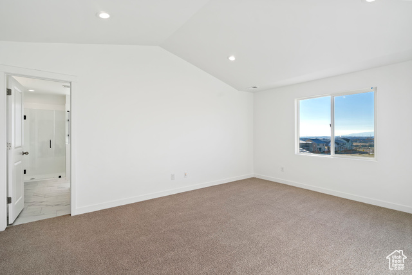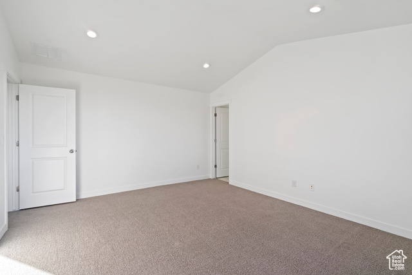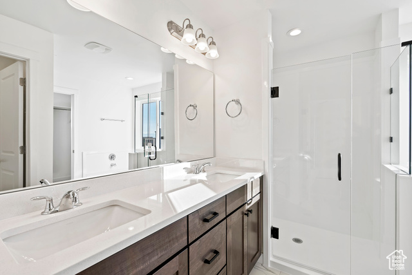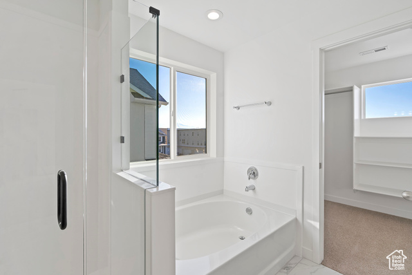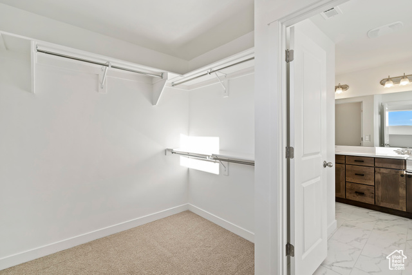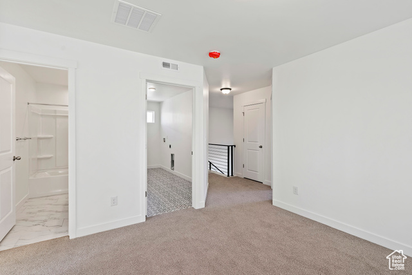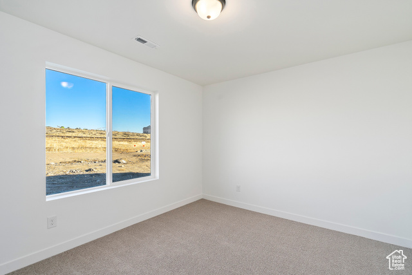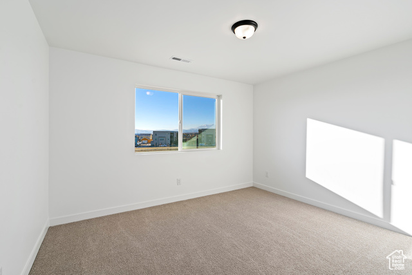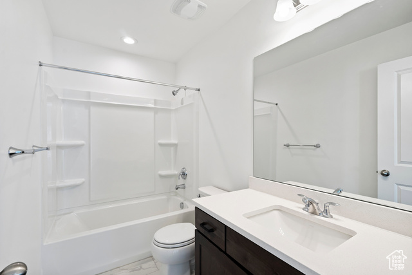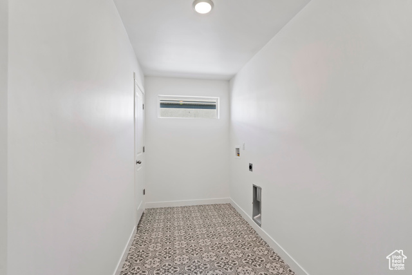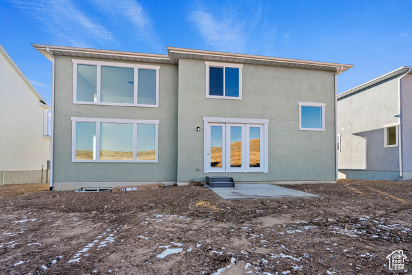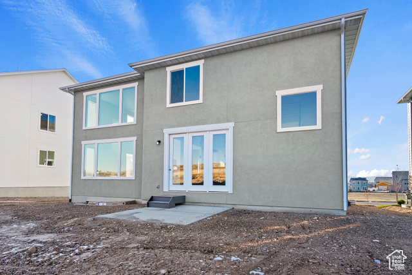Agent Comments
Brand new lots available in the beautiful Oquirrh West community! Come build your dream home with Utah's own award winning builder. You will love designing your own home in our state of the art design studio, with help from professional interior designers. This spacious Chesney II plan boasts 3459 total Sq ft. With a huge 2 story ceiling height family room open to the kitchen and dining makes this home feel even larger, plus big windows facing the Wasatch! With 3 beds, 2.5 baths, an office, and a loft. Plus a massive basement with room for 2 more bedrooms, a bathroom, and big family room with wet bar option. The owners suite on this home is to die for with massive on suite bathroom and walk in closet. Come secure your new lot and start the process today. Contact listing agent for questions or appointments.
Amenities
- Portable Dishwasher
- Microwave
Interior Features
- Cool System: Central Air
- Heat System: Forced Air, Gas: Central, >= 95% efficiency
- Floors: Carpet
- Interior: Bath: Sep. Tub/Shower, Closet: Walk-In, Den/Office, Disposal, Range/Oven: Free Stdng., Vaulted Ceilings, Granite Countertops, Video Door Bell(s), Smart Thermostat(s)
Exterior Features
- Parking: Parking: Uncovered
- Siding: Stone, Stucco, Cement Siding
- Roof: Asphalt
- Pool: false
- Exterior: Double Pane Windows, Entry (Foyer), Lighting, Patio: Covered, Sliding Glass Doors, Patio: Open
Additional Features
- County: Salt Lake
- Property Type: Single Family Residence
- Water/Sewer: Sewer: Connected
- Stories: 3
- Year Built: 2025
