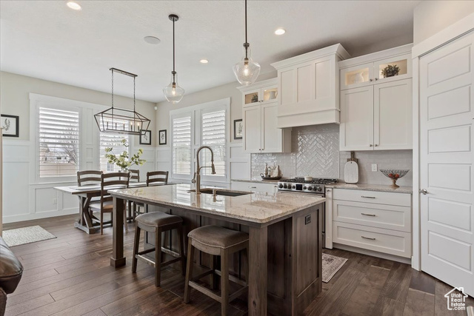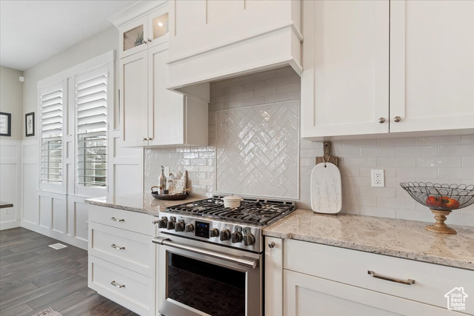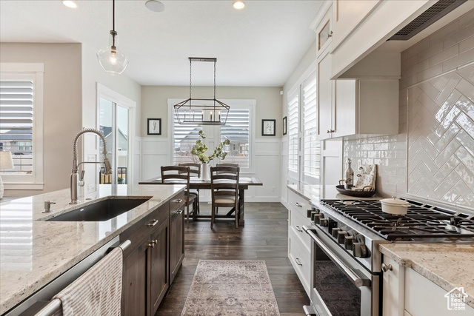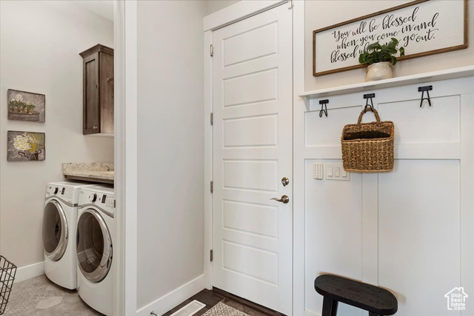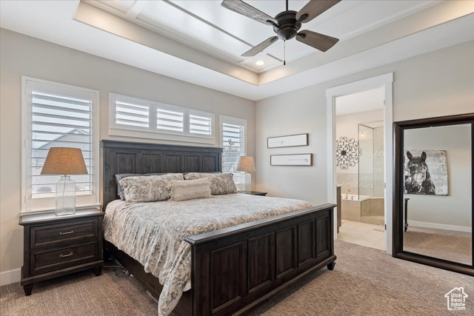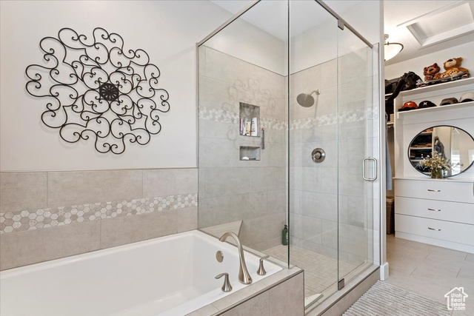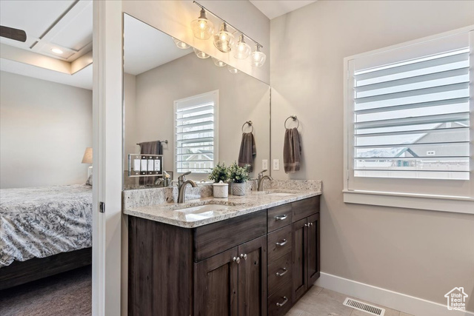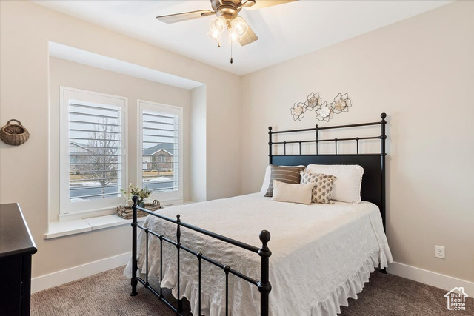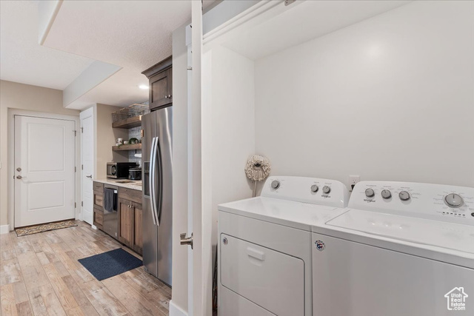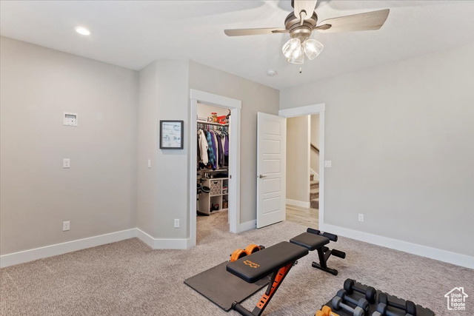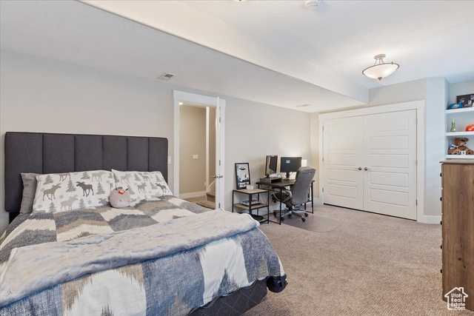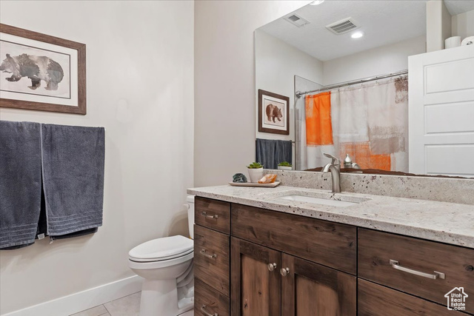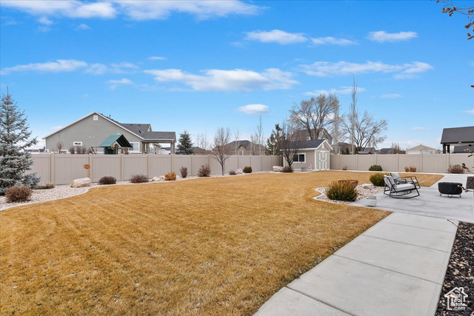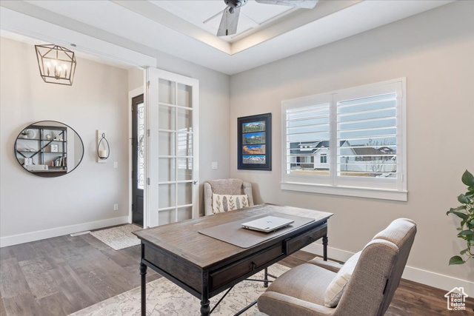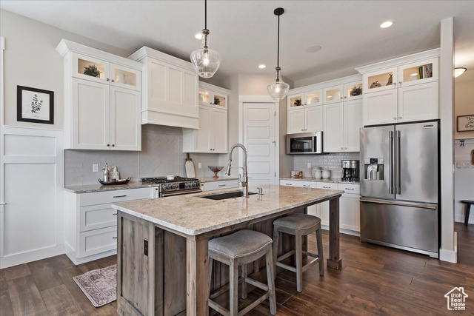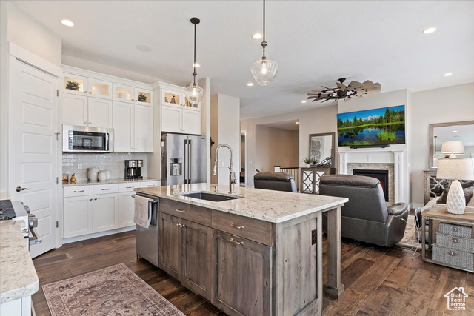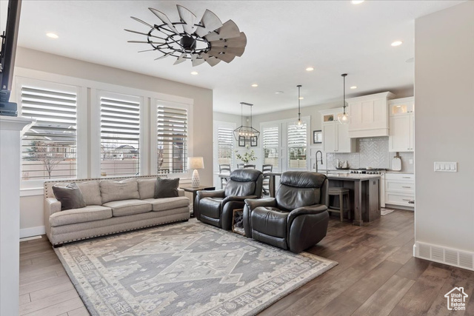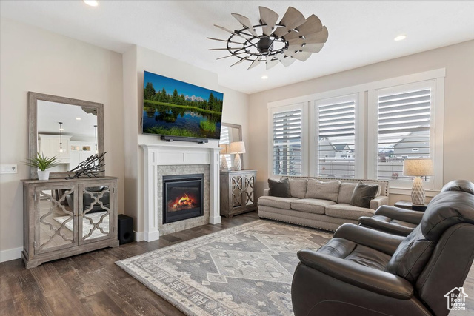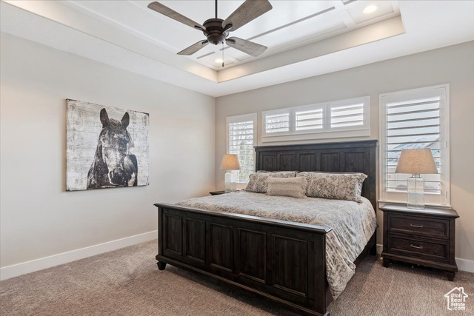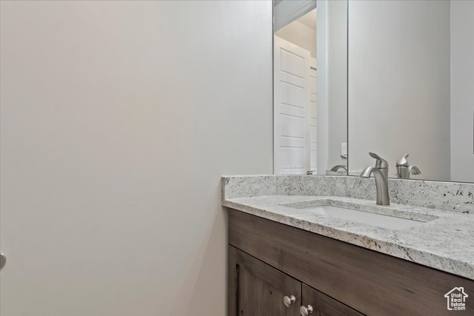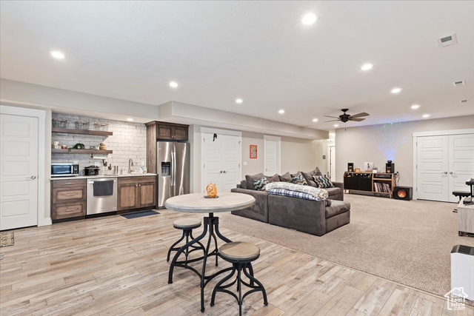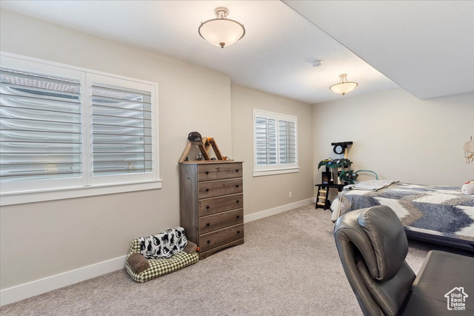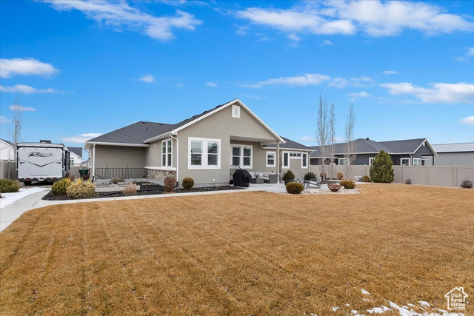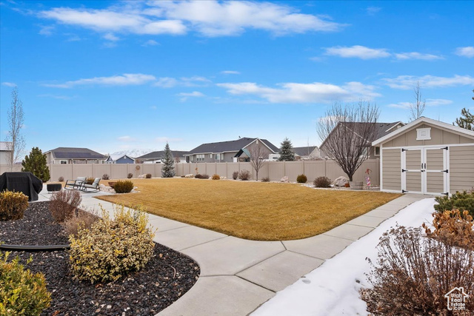Agent Comments
Custom built rambler on .33 acres w/ lots of natural light, spacious rooms, main floor living, tons of upgrades, and expertly designed yard! Home features gourmet kitchen with an oversized walk-in pantry, gas range and custom hood, painted shaker cabinets w/ artistic glass uppers, & composite granite sink. The main level boasts elegant upgrades including customized 10' ceilings, 11' tray ceilings featuring board and batten finishes, 8' doors, cased windows, plantation shutters, gas fireplace w/ stone surround, tasteful craftsman finishes, upgraded flooring throughout, and an ideal office/den with French doors (which could easily be converted to another bedroom). Owner's suite includes customized tray ceiling, deluxe soaker tub, walk-in shower, dual vanity, & granite countertops. Basement features 9' ceilings, large family room, separate exterior entrance, kitchenette, private bathroom, second laundry room, library nook, and can be used as an ADU or Mother-in-law apartment. 3-car garage with insulated doors, sink, workbench and mudroom. Outside, enjoy the covered patio, professionally landscaped yard, 10x12 shed, and gated RV pad. Abundant parking space! Additionally, the home features two water heaters, water softener, and fiber internet! Don't miss this one!
Amenities
- Microwave
- Water Softener Owned
Interior Features
- Cool System: Central Air
- Heat System: Forced Air, Gas: Central
- Floors: Carpet, Tile
- Fireplaces: 1
- Interior: Bath: Sep. Tub/Shower, Closet: Walk-In, Den/Office, Disposal, French Doors, Gas Log, Great Room, Oven: Gas, Range: Gas, Range/Oven: Free Stdng., Granite Countertops
Exterior Features
- Parking: Rv Parking
- Siding: Stone, Stucco, Cement Siding
- Roof: Asphalt,Pitched
- Pool: false
- Exterior: Basement Entrance, Double Pane Windows, Patio: Covered, Porch: Open, Walkout
Additional Features
- County: Weber
- Property Type: Single Family Residence
- Tax Number: 08-584-0008
- Water/Sewer: Sewer: Connected, Sewer: Public
- Stories: 2
- Year Built: 2017


