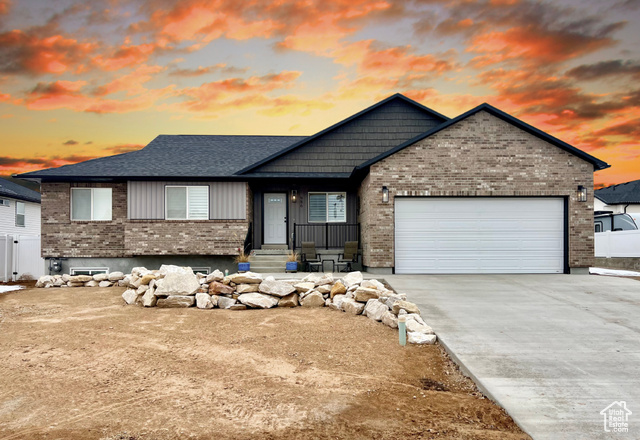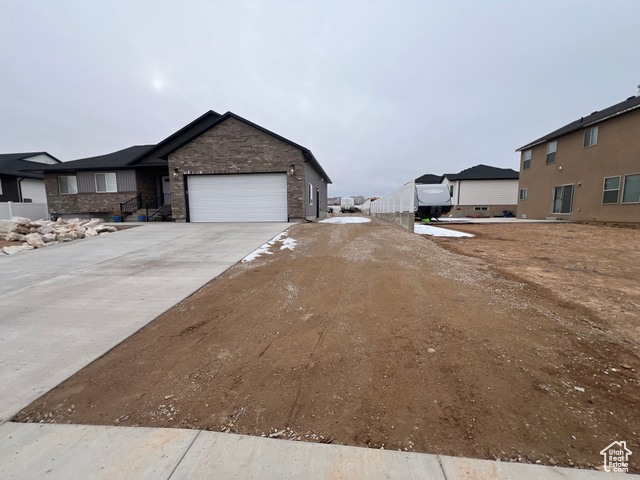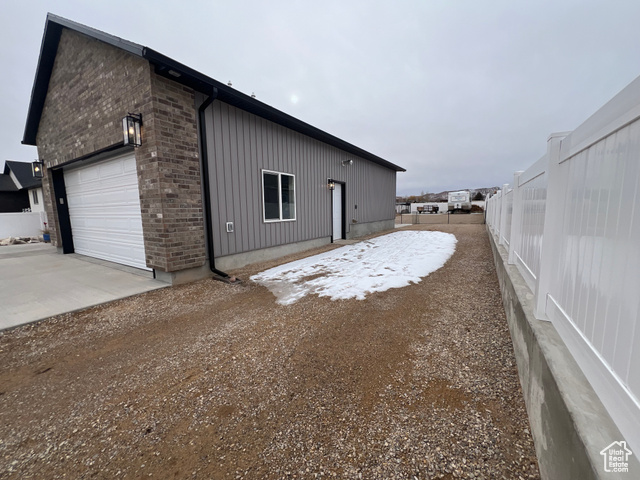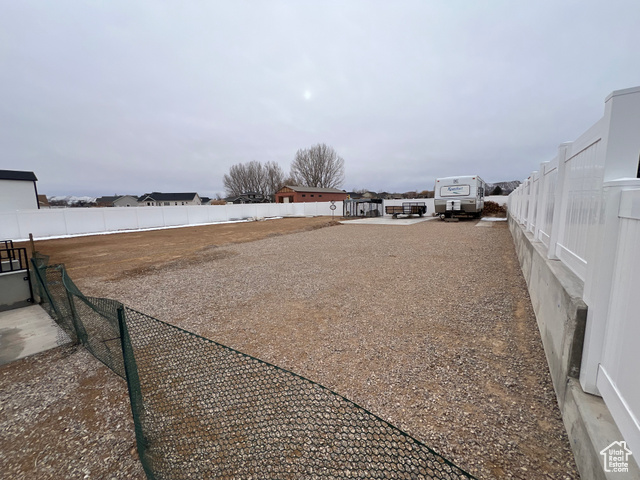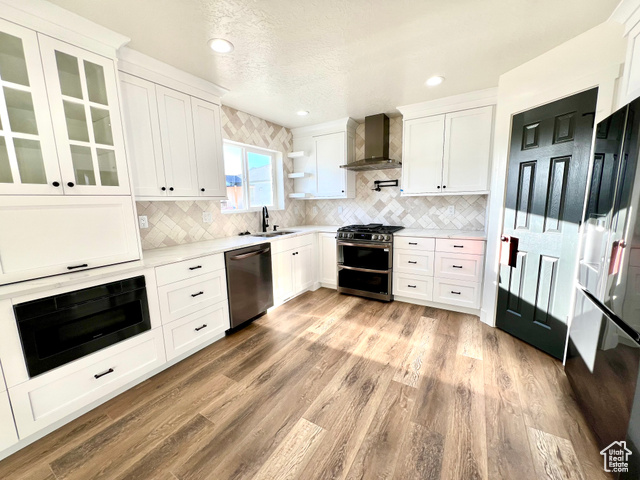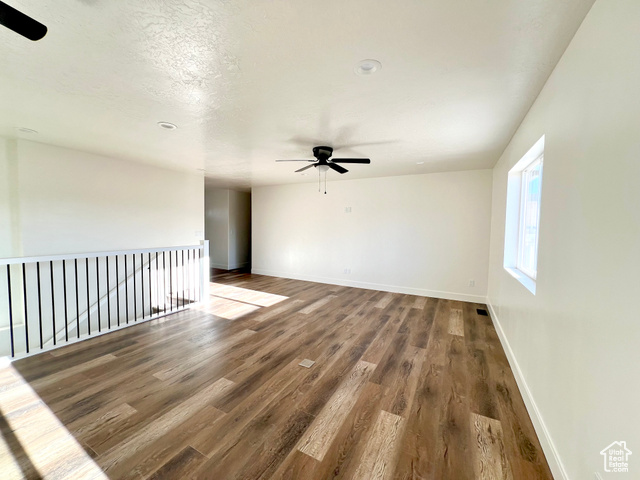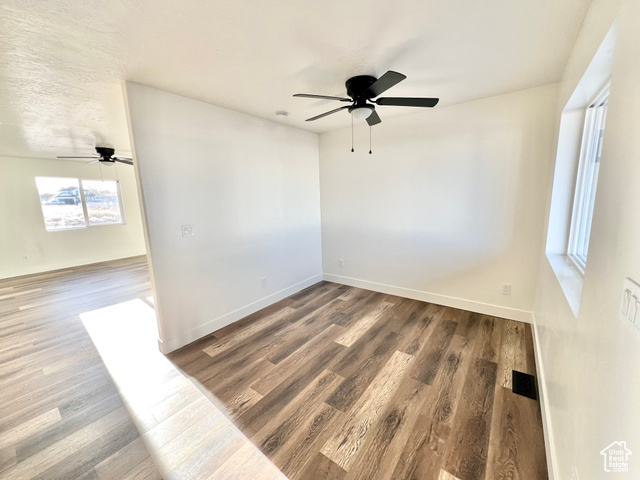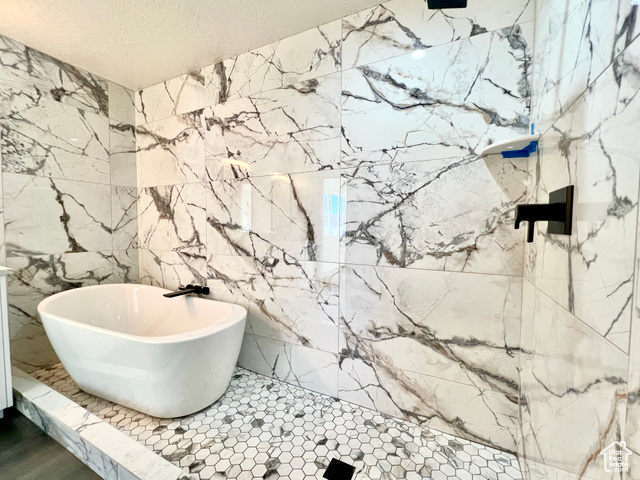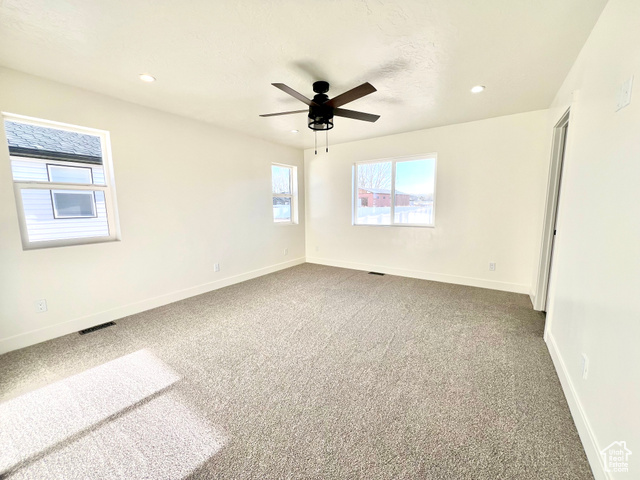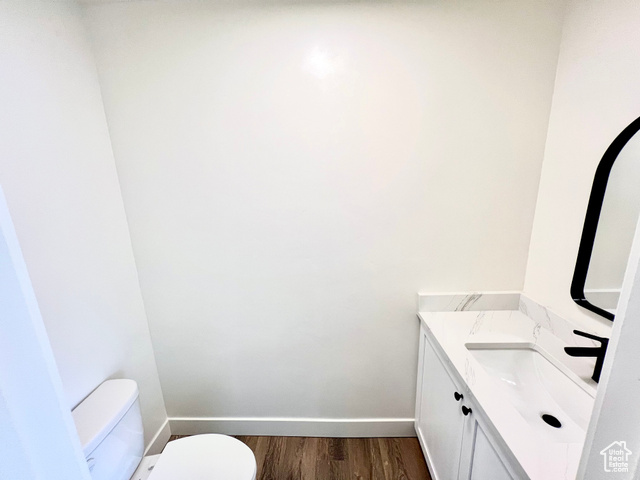Agent Comments
Gorgeous, spacious home located in Haven Estates with beautiful high end finishes. This 3,200 sq. foot rambler on .35 acres has all the amenities you are looking for. This home offers a fully finished basement & upgraded appliances in the kitchen along with a pot filler. Three of the four bathrooms have ceramic flooring. The showers and shower/tub surrounds are also ceramic. The master bedroom ensuite has a beautiful floating tub and separate shower. You will love the beautiful quartz on all the counter tops. The laundry room is on the main level & has ample storage, folding counter and hanging rack. Plantation shutters throughout the home. There is a cold storage room off of the large utility room. The 9'ceiling in the basement is fully insulated. Walk-out basement. The home has fiber internet throughout, bathrooms have smart light/fans. The furnace has a dual thermostat, one for main floor and one for basement. Upgraded Karastan carpet and Luxury Plank flooring. The two-car garage has an automatic garage door opener & has a thermostat controlled Hot Dawg heater along with a water faucet. The garage is fully insulated. The backyard has a large 16'.5" x 48' cement patio. Hot tub wiring, & natural gas hook-up for your BBQ. There is also an 18'.5 x35'.5 cement pad for a second oversize garage, and a 11' x11' pad off the side of the garage pad. Electrical conduit has been run, in addition there is a 12' x16' cement pad for a storage shed. North side has a 3' retaining wall with a 4' vinyl fence. South & West sides have vinyl fencing. Man gate in front yard. Side yard has been leveled & road base has been imported for a solid base. Plenty of storage for your recreational toys. Front hard has been partially landscaped with a tiered rock wall. *** In an emergency the home is wired to be ran off generator ***
Amenities
- Ceiling Fan
- Portable Dishwasher
- Microwave
- Range Hood
- Refrigerator
Interior Features
- Cool System: Central Air
- Heat System: Forced Air, Gas: Central
- Floors: Carpet, Tile
- Interior: Bath: Master, Bath: Sep. Tub/Shower, Closet: Walk-In, Disposal, Floor Drains, Oven: Double, Oven: Gas, Range: Gas, Range/Oven: Built-In, Instantaneous Hot Water, Smart Thermostat(s)
Exterior Features
- Parking: Parking: Uncovered
- Siding: Asphalt, Brick
- Roof: Asphalt
- Pool: false
- Exterior: Basement Entrance, Double Pane Windows, Lighting, Porch: Open, Sliding Glass Doors, Patio: Open
Additional Features
- County: Uintah
- Property Type: Single Family Residence
- Tax Number: 05:055:0242
- Water/Sewer: Sewer: Connected
- Stories: 2
- Year Built: 2024
