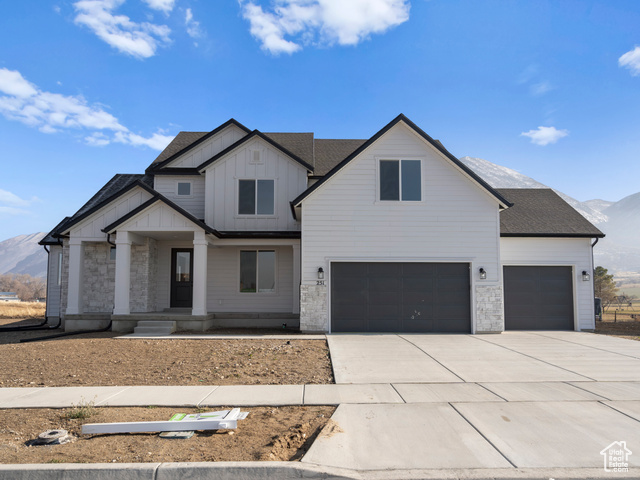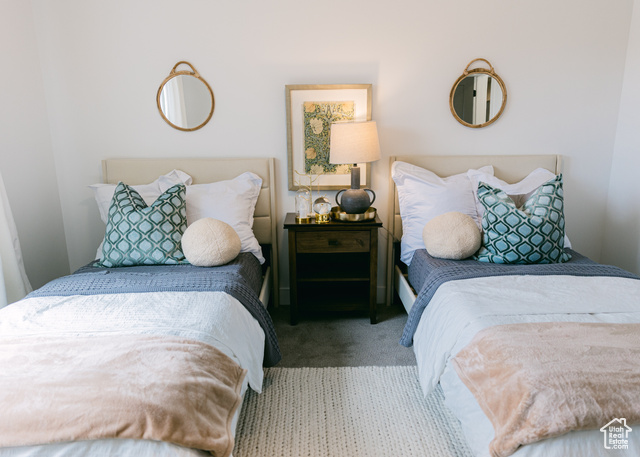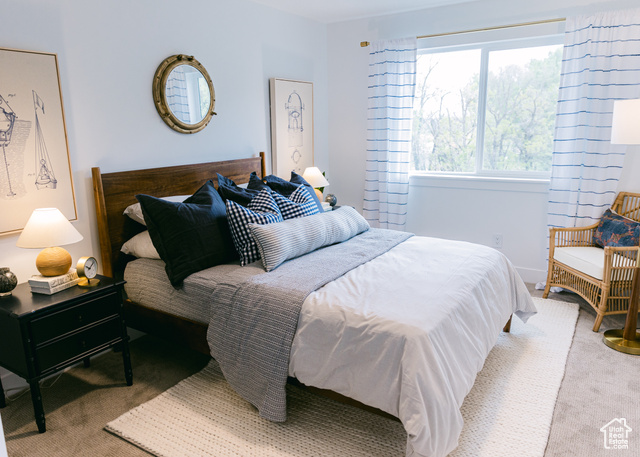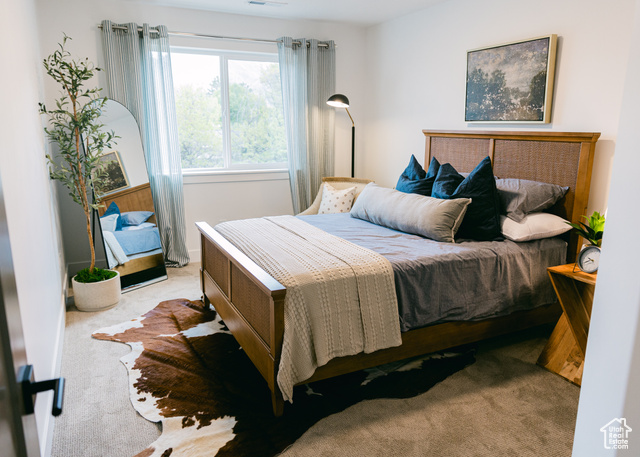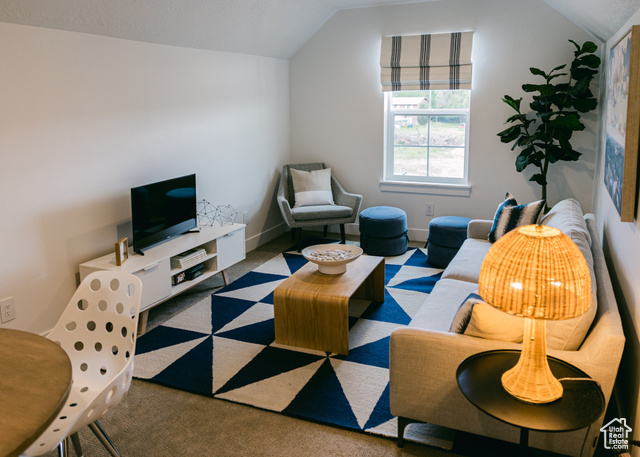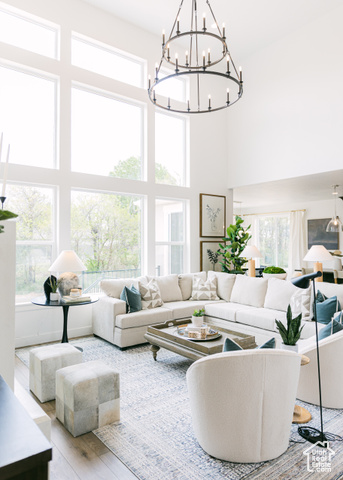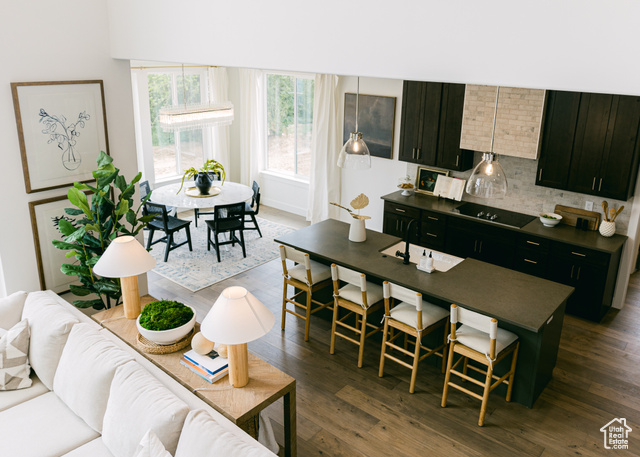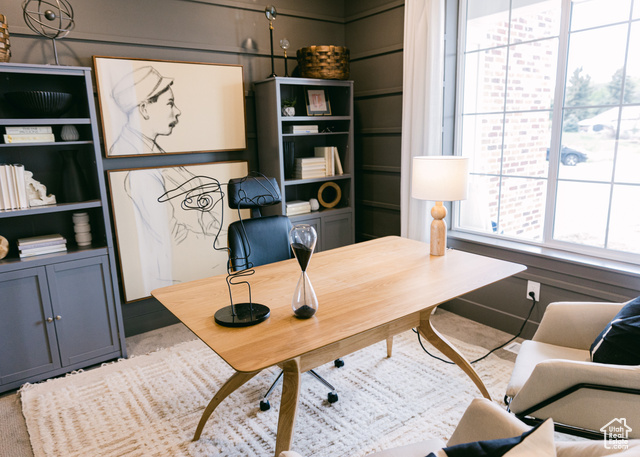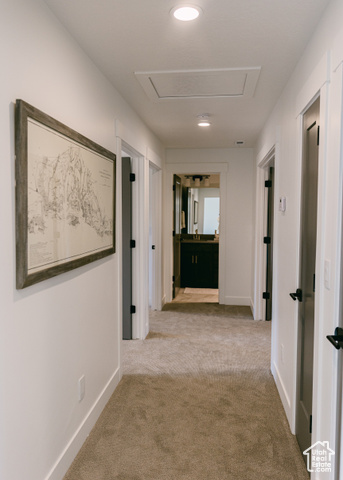Agent Comments
New release of one of our most popular floorplans! Enjoy the primary bedroom on the main floor, complete with a soaker corner tub, spacious shower, and dual vanities. The primary bedroom has a vaulted ceiling for a touch of elegance. The open-concept floor plan has a kitchen that overlooks the great room and dining room, both of which have massive windows that face east. Upstairs you'll find 3 bedrooms plus a bonus room above the garage that can be used as a bedroom! Contact listing agent for details and to tour this plan! Buyer/buyer's brokerage to verify all information. Photos may reflect upgrades not included in this property.
Amenities
- Ceiling Fan
- Portable Dishwasher
- Microwave
Interior Features
- Cool System: Central Air
- Heat System: Forced Air, Gas: Central, >= 95% efficiency
- Floors: Carpet, Tile
- Interior: Bath: Master, Bath: Sep. Tub/Shower, Disposal, Great Room, Range: Gas, Range/Oven: Free Stdng.
Exterior Features
- Siding: Asphalt, Stone, Stucco, Cement Siding
- Roof: Asphalt
- Pool: false
- Exterior: Double Pane Windows
Additional Features
- County: Utah
- Property Type: Single Family Residence
- Tax Number: 67-211-0005
- Water/Sewer: Sewer: Connected
- Stories: 3
- Year Built: 2025
