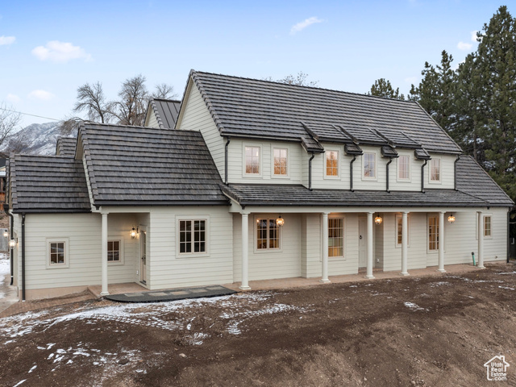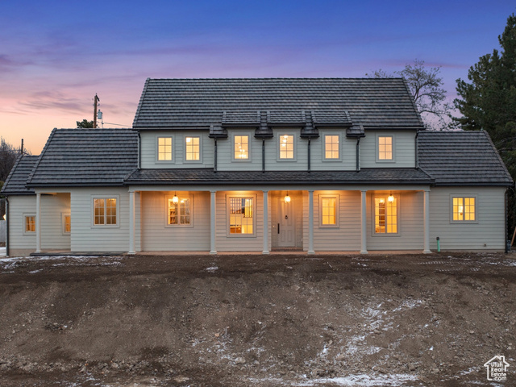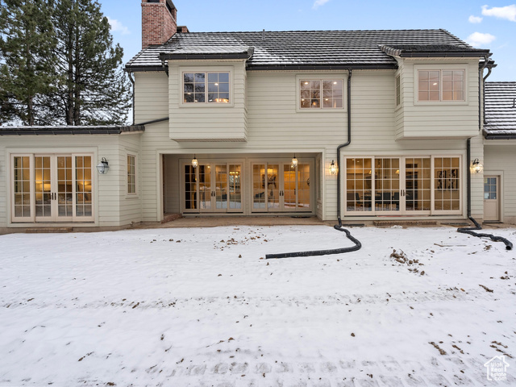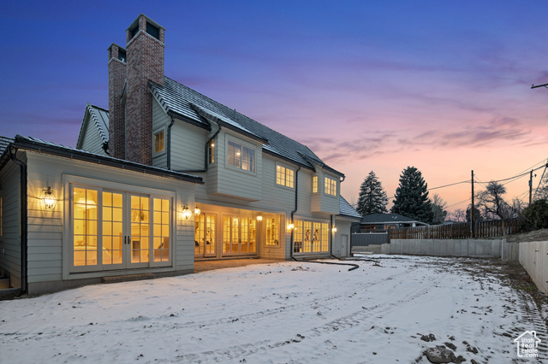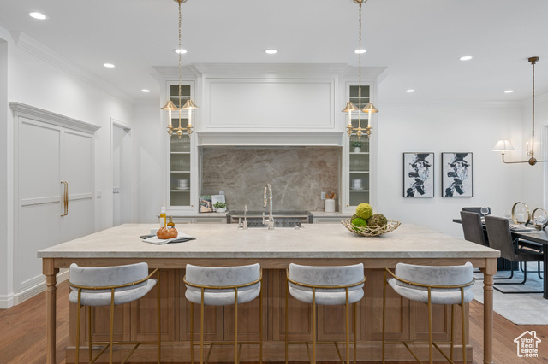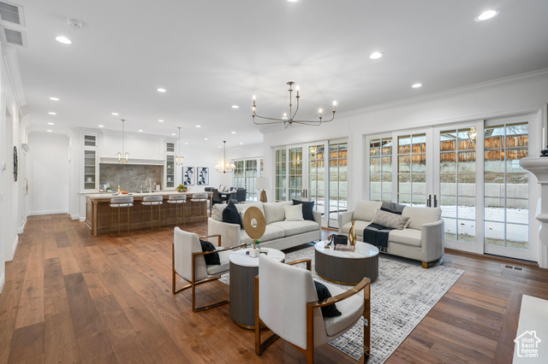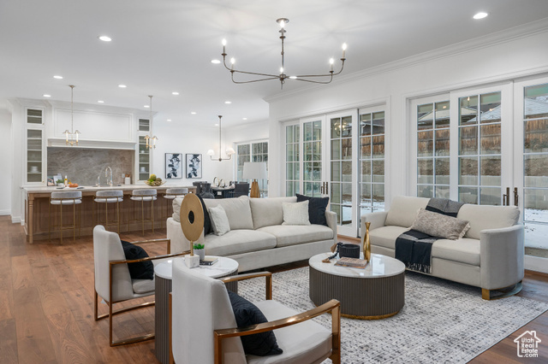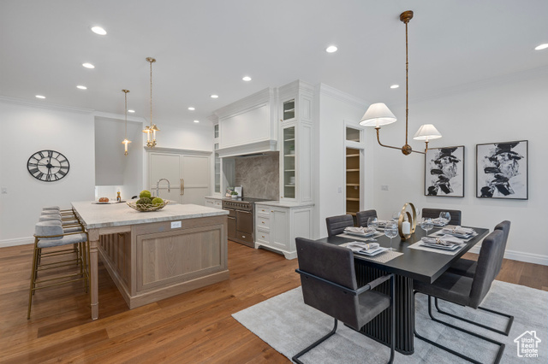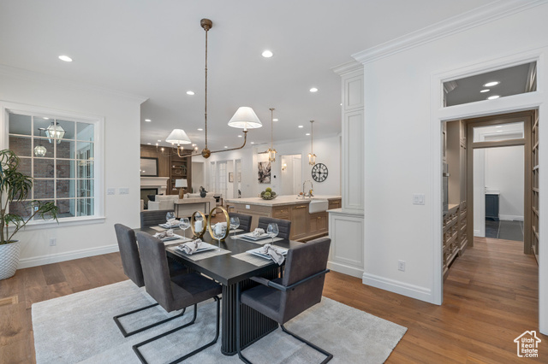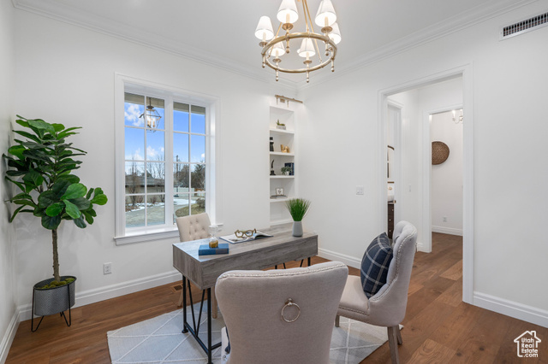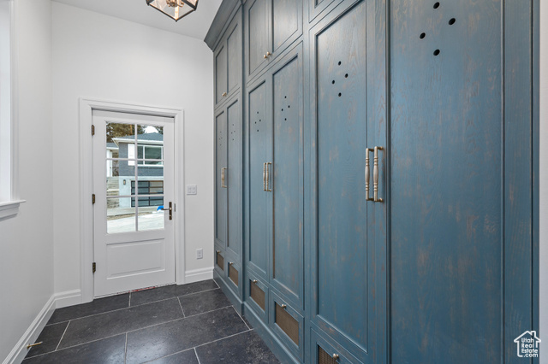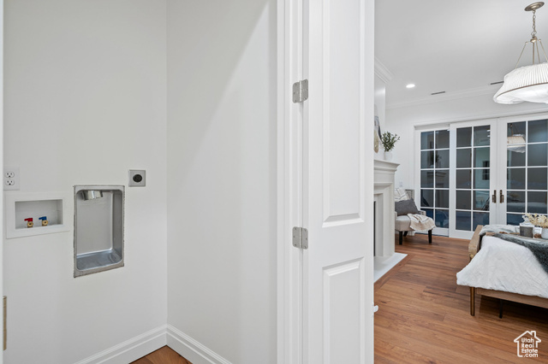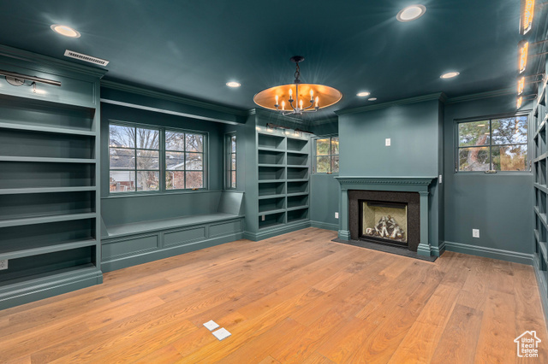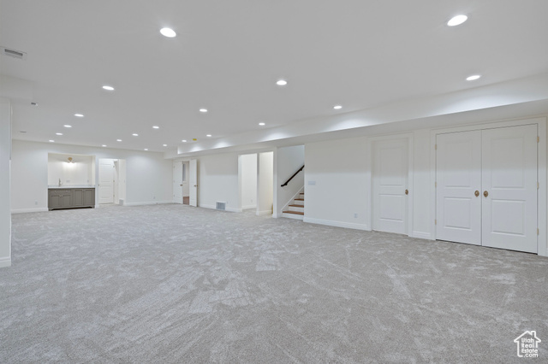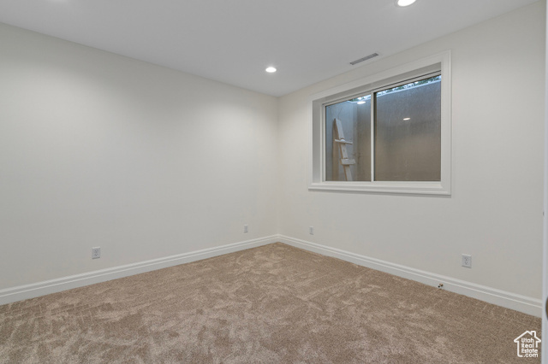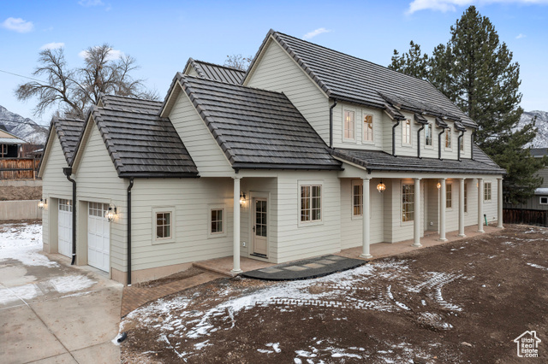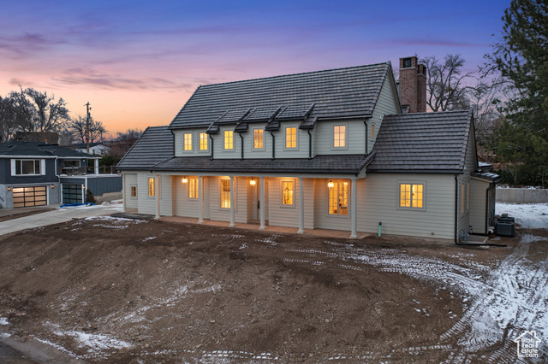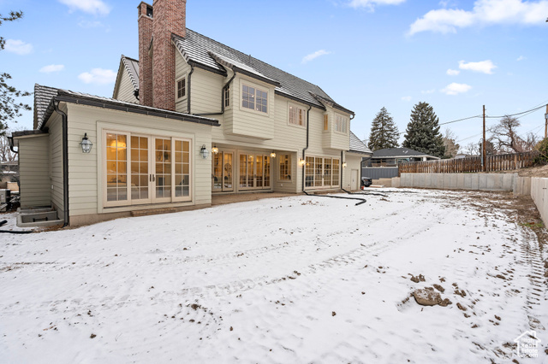Agent Comments
No need to wait for a 2 year build, when you can experience luxury living in this custom-built estate near Lincoln Ln in the heart of Holladay, UT. Thoughtfully designed with timeless craftsmanship, elegant wood trim and attention to detail in this 5-bedroom, 4.5-bathroom home blends elegance, comfort, and functionality. Built to impress, the exterior features a tile roof, quarter-round gutters, brick chimneys, and beautifully paved sidewalks and porches. Inside, the gourmet kitchen boasts leathered Taj Mahal quartzite countertops, a built-in Sub-Zero fridge/freezer, an Aga induction stove, and a reverse osmosis water dispenser. The primary suite is a luxurious retreat, offering a private fireplace, custom his-and-hers closets, a steam shower, marble finishes, a washer/dryer closet, and a dedicated HVAC system. The office/library features wall-to-wall bookshelves, a cozy fireplace, and a charming window bench seat. Additional window bench seats add warmth to the kids' bedrooms. Designed for entertaining and wellness, this home features a dry sauna in the basement with space for a cold plunge tub, a dedicated exercise gym, and a playful slide next to the basement stairs. Three oversized custom gas fireplaces in the primary suite, family room, and office feature stunning precast stone and wood surrounds. Additional highlights include: Tile in all bathrooms with glass-enclosed showers, Low-profile carpet upstairs, Garage with ceiling-mounted heating unit, thermostat & hot/cold water stub-outs, Water softener & extra soundproofing above and below the primary suite. This exceptional home is the perfect combination of sophisticated design and modern convenience. Schedule your private tour today! Square footage figures are provided as a courtesy estimate only and were obtained from Building Plans. Buyer is advised to obtain an independent measurement.
Amenities
- Microwave
- Range Hood
- Refrigerator
- Water Softener Owned
Interior Features
- Cool System: Central Air
- Heat System: Forced Air, Gas: Central
- Floors: Carpet, Hardwood, Marble, Tile
- Fireplaces: 3
- Interior: Bar: Wet, Bath: Master, Bath: Sep. Tub/Shower, Closet: Walk-In, Den/Office, Disposal, French Doors, Gas Log, Great Room, Oven: Double, Oven: Wall, Range/Oven: Free Stdng., Vaulted Ceilings
Exterior Features
- Siding: Brick, Cement Siding
- Roof: Tile
- Pool: false
- Exterior: Bay Box Windows, Double Pane Windows, Patio: Covered, Sliding Glass Doors
Additional Features
- County: Salt Lake
- Property Type: Single Family Residence
- Tax Number: 22-03-105-030
- Water/Sewer: Sewer: Connected, Sewer: Public
- Stories: 3
- Year Built: 2025
