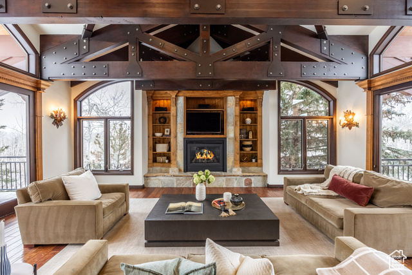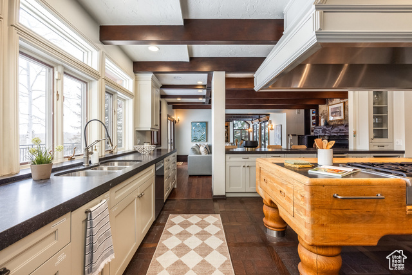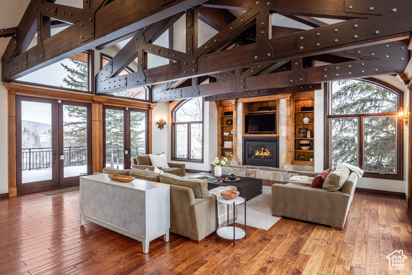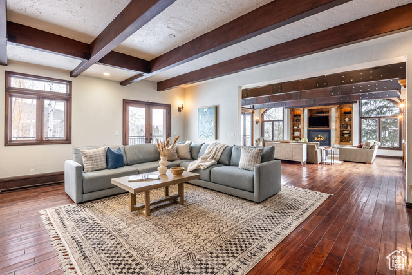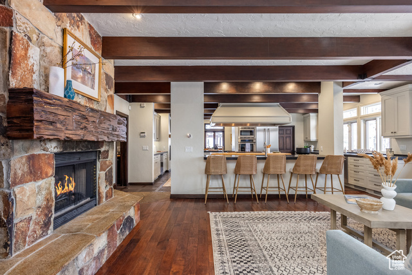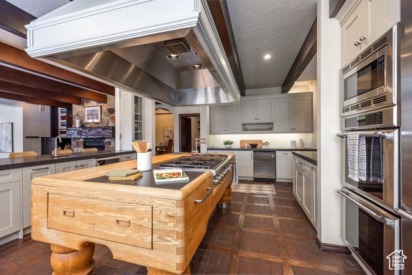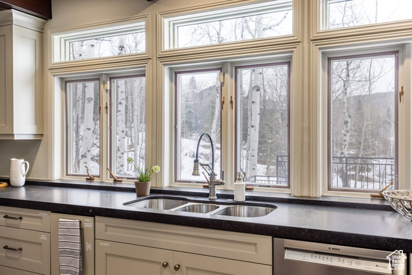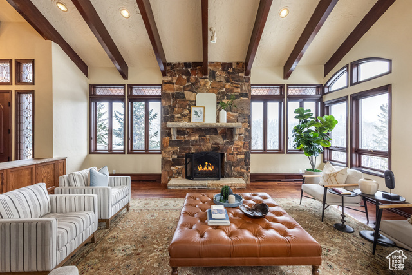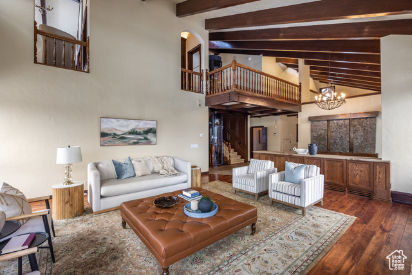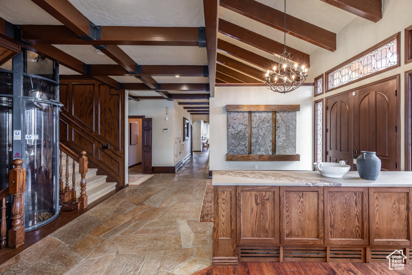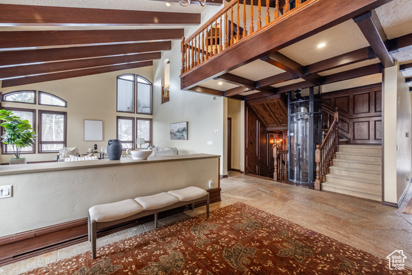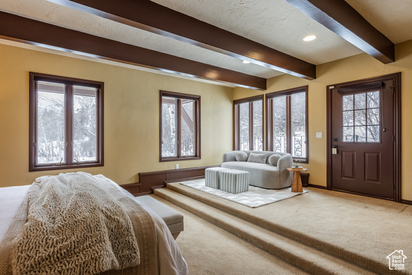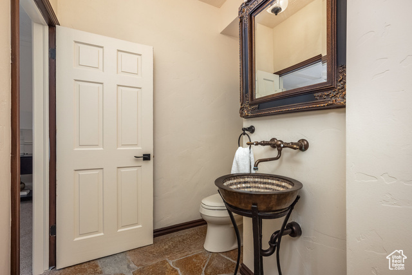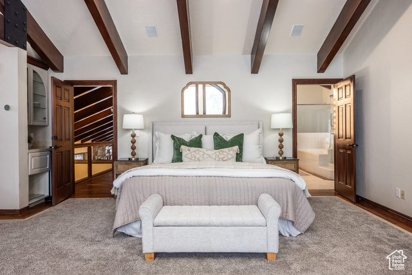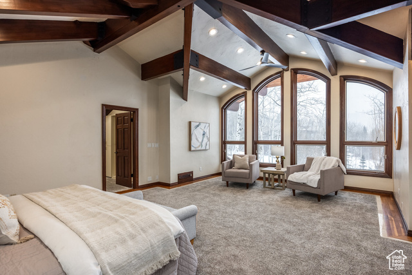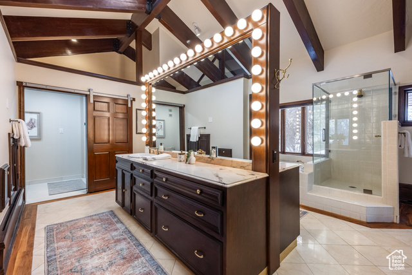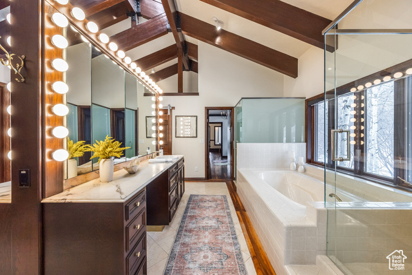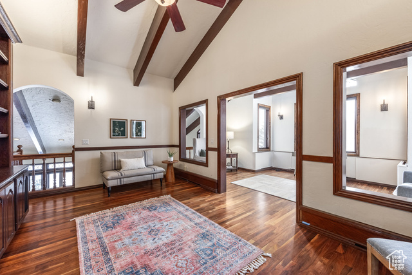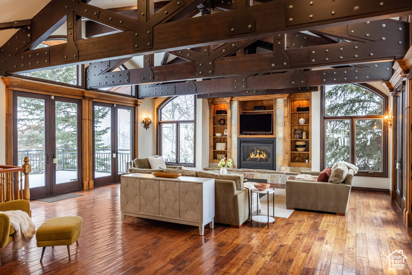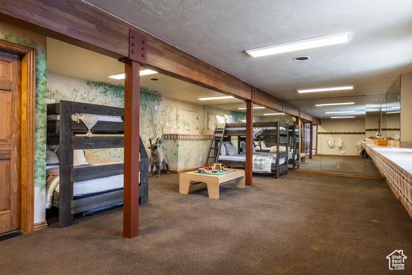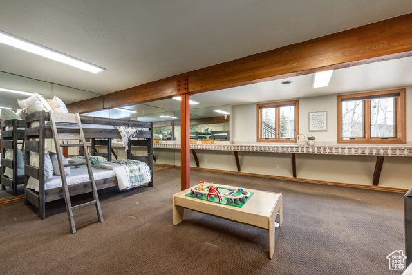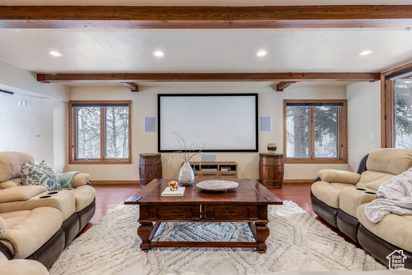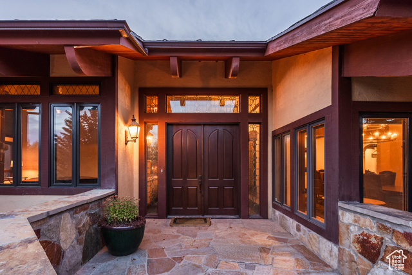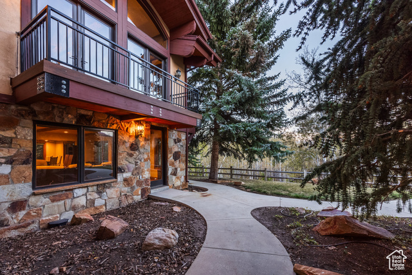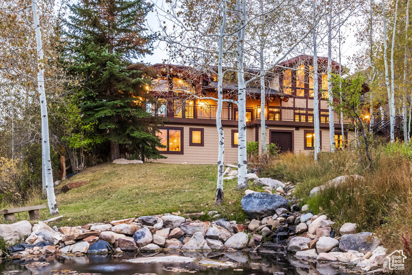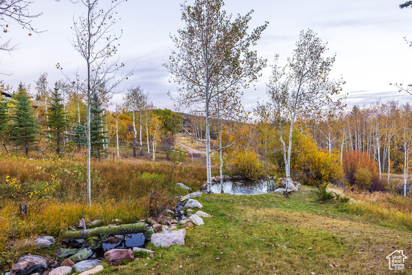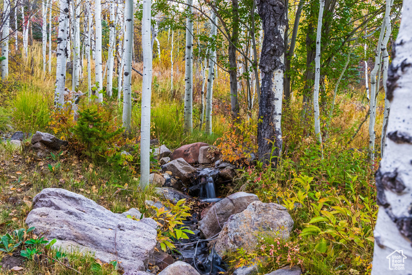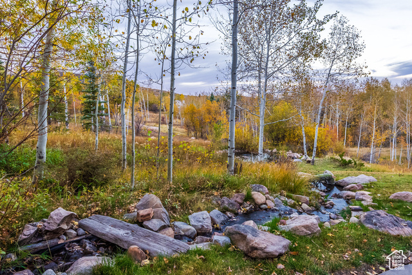Agent Comments
Nestled within a private enclave surrounded by mature trees, meadows, natural springs, and ponds-all teeming with wildlife-this unique residence offers a serene retreat in the prestigious Thaynes Canyon neighborhood. This gated estate provides striking views and blends seclusion with easy access to Park City's premier recreational opportunities. Homeowners here enjoy the best of both worlds-elite skiing and golfing-with both Deer Valley Resort, Park City Mountain Resort and the Park City Municipal Golf Course just moments away. Spanning over 9,700 square feet, this magnificent home features soaring ceilings and abundant windows framing breathtaking views. The grand entryway leads to a dramatic two-story great room with doors opening to an expansive deck for seamless indoor-outdoor living. The formal dining room, chef's kitchen, and multiple gathering spaces create an inviting ambiance. The primary wing is a private retreat with beamed ceilings, oversized windows, and a luxurious en-suite bath with soaking tub and dual showers. The lower-level walkout includes a recreational room, media room, two additional en-suite bedrooms, and ample storage. The flexible layout offers opportunities to create a lounge, fitness area, or expanded living space tailored to your lifestyle. A large outdoor shed is perfect for a workshop, planting, painting or whatever your creativity desires. Experience tranquility, privacy, and convenience in the heart of Park City's Thaynes Canyon community. A true four-season paradise.
Amenities
- Ceiling Fan
- Trash Compactor
- Dryer
- Microwave
- Range Hood
- Refrigerator
- Satellite Dish
- Washer
- Water Softener Owned
Interior Features
- Heat System: Electric, Gas: Central, Hydronic, Radiant Floor
- Floors: Carpet, Hardwood, Marble, Stone, Slate
- Fireplaces: 7
- Interior: Alarm: Fire, Alarm: Security, Bar: Dry, Bath: Master, Bath: Sep. Tub/Shower, Central Vacuum, Closet: Walk-In, Den/Office, Disposal, Floor Drains, French Doors, Gas Log, Great Room, Intercom, Jetted Tub, Kitchen: Updated, Laundry Chute, Oven: Double, Oven: Gas, Oven: Wall, Range: Countertop, Range: Gas, Range/Oven: Built-In, Vaulted Ceilings, Granite Countertops, Theater Room, Video Camera(s), Smart Thermostat(s)
Exterior Features
- Siding: Stone, Stucco
- Roof: Asphalt
- Pool: false
- Exterior: Double Pane Windows, Entry (Foyer), Out Buildings, Lighting, Skylights, Stained Glass Windows, Storm Windows, Triple Pane Windows, Walkout, Patio: Open
Additional Features
- County: Summit
- Property Type: Single Family Residence
- Tax Number: TH-3-18
- Water/Sewer: Sewer: Connected, Sewer: Public
- Stories: 3
- Year Built: 1983
