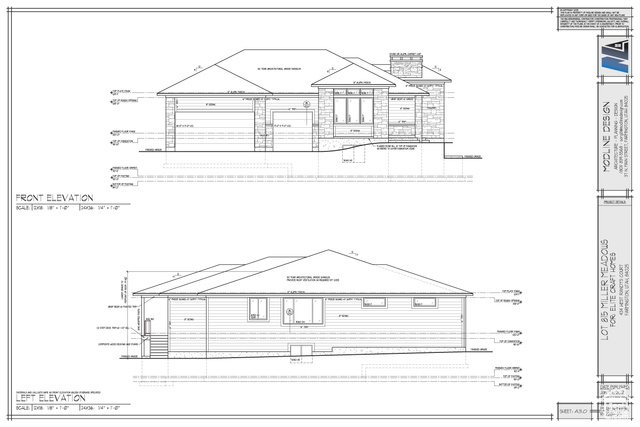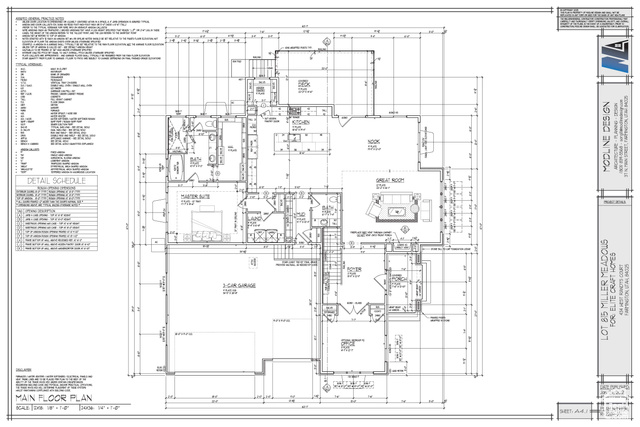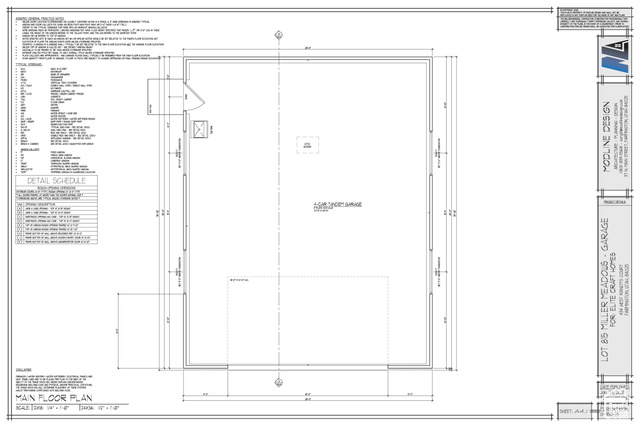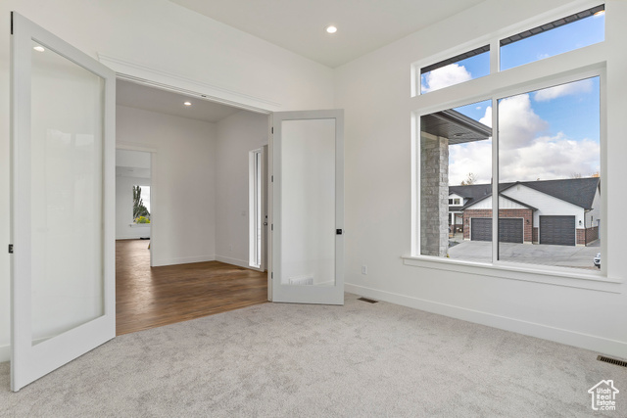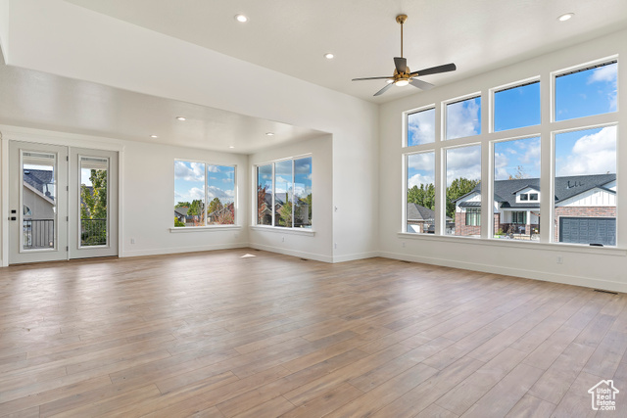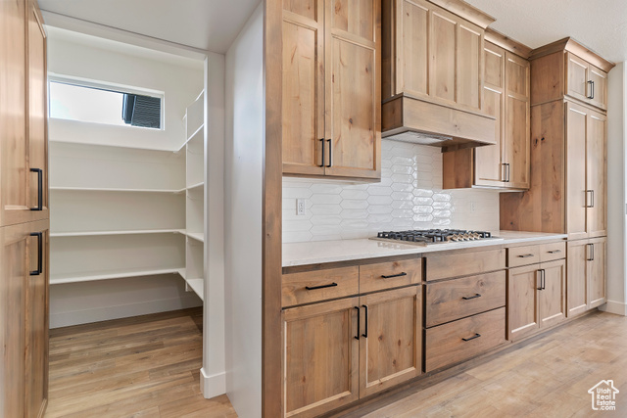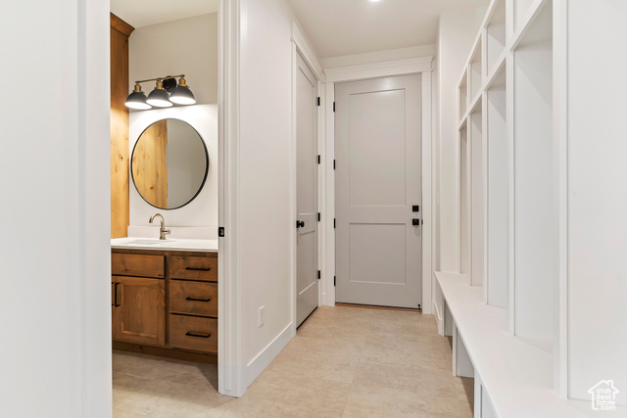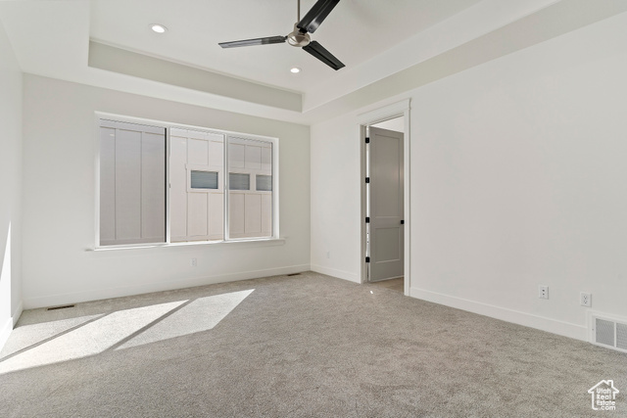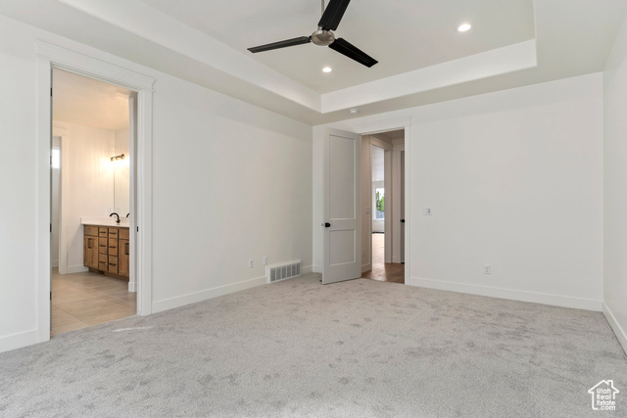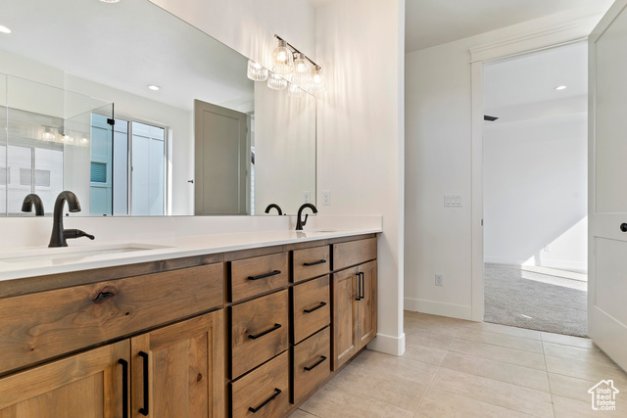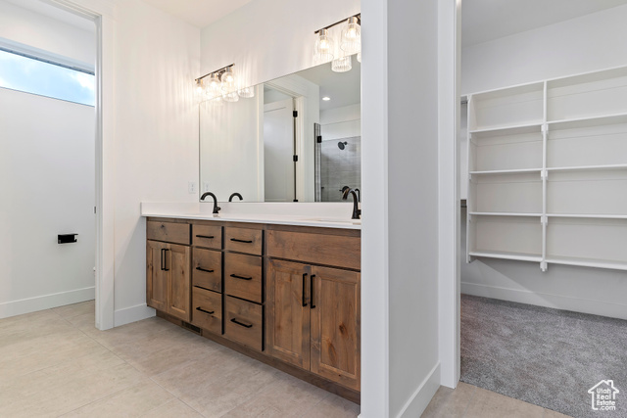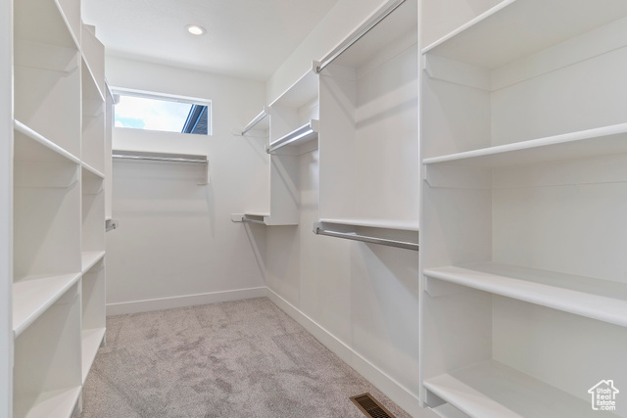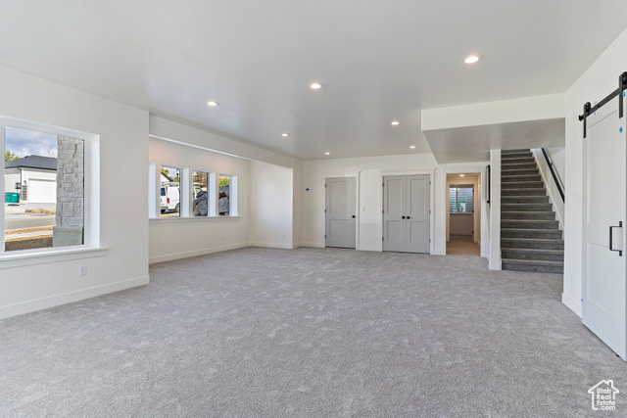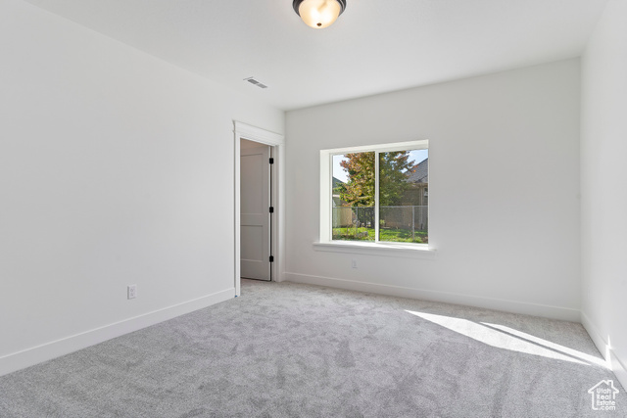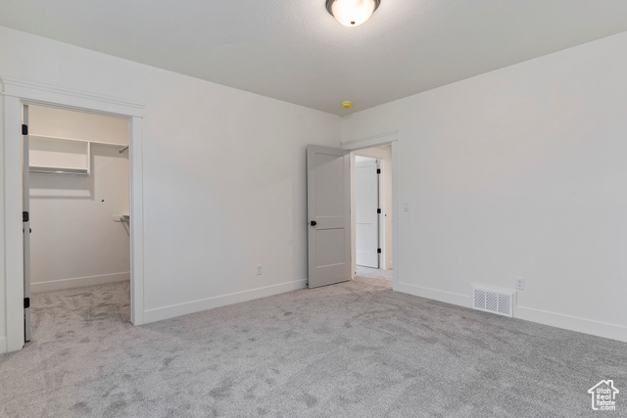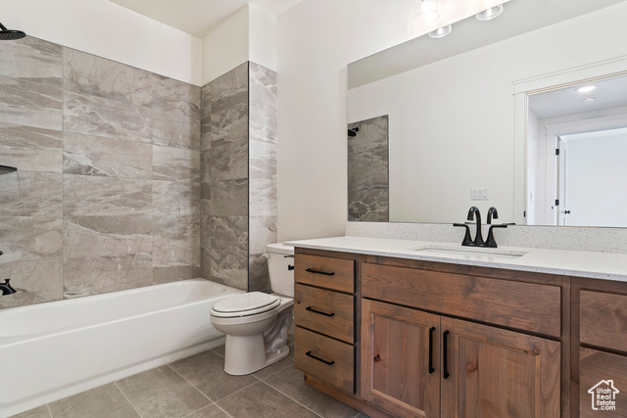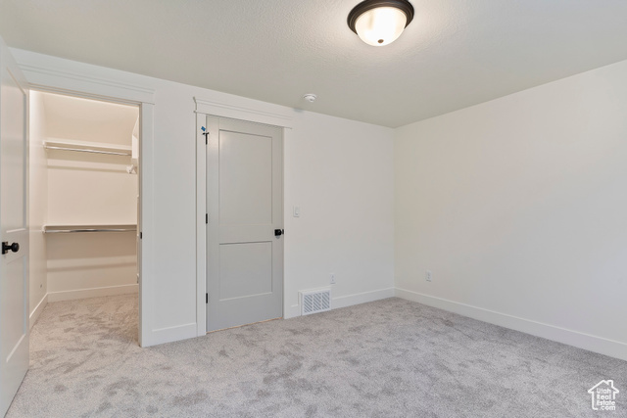Agent Comments
Welcome to your new home built by Elite Craft Homes. This Modern Prairie Rambler style, was custom drawn on this lot to maximize both aesthetic appeal and functionality. This to be built home is designed specifically for its location, features an expansive interior spread across 4,715 square feet with 11' ceilings in the entry and office, then 12' ceilings in the Great Room, and then 9' ceilings throughout the rest of the home. Revel in an open-concept layout that includes a grand kitchen equipped with custom cabinetry, a colossal 12-foot island, dual Frigidaire units (full fridge and full freezer), double ovens, with a built-in microwave. The culinary space is flanked by a hidden walk-in pantry and a 36-inch cooktop adorned with a cabinet hood vented to the exterior and quartz countertops. The primary bedroom, along with three additional bedrooms, ensures ample personal space, complemented by 3.5 luxurious bathrooms. The living area's visual appeal is magnified by tile work extending from floor to ceiling around the fireplace, creating a striking centerpiece. Entertainment is redefined here with a home theater featuring a snack bar in the basement-a perfect retreat for movie enthusiasts. Step outside onto a large covered deck or explore the covered patio below, accessible via a walkout, where the expanse invites relaxation. For auto enthusiasts or those requiring substantial storage, this property boasts not only an attached 3-car garage but also a 35'x 28'detached garage. This extra space is practically begging to house your classic car collection or accommodate your outdoor toys. Located within close proximity are key amenities including the bustling Farmington Station, reputable Farmington High School, and serene Farmington Regional Park, all contributing to a lifestyle of convenience and leisure. This residence isn't just a house; it's a canvas ready for your personal touch, with a slew of upgrades that need to be seen to be believed. Note: Images represent a similar model and are not exact depictions of this home.
Amenities
- Microwave
- Range Hood
- Refrigerator
Interior Features
- Cool System: Central Air
- Heat System: Forced Air, Gas: Central
- Floors: Carpet, Tile
- Fireplaces: 1
- Interior: Bar: Dry, Bath: Master, Bath: Sep. Tub/Shower, Closet: Walk-In, Den/Office, Disposal, Great Room, Oven: Double, Oven: Wall, Range: Countertop, Range: Gas, Theater Room
Exterior Features
- Siding: Clapboard/Masonite, Stone
- Roof: Asphalt
- Pool: false
- Exterior: Basement Entrance, Deck; Covered, Double Pane Windows, Entry (Foyer), Out Buildings, Lighting, Patio: Covered, Walkout
Additional Features
- County: Davis
- Property Type: Single Family Residence
- Tax Number: 08-697-0815
- Water/Sewer: Sewer: Connected, Sewer: Public
- Stories: 2
- Year Built: 2025
