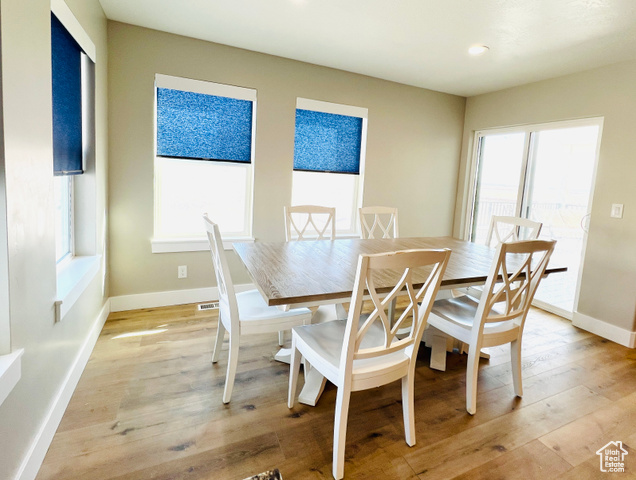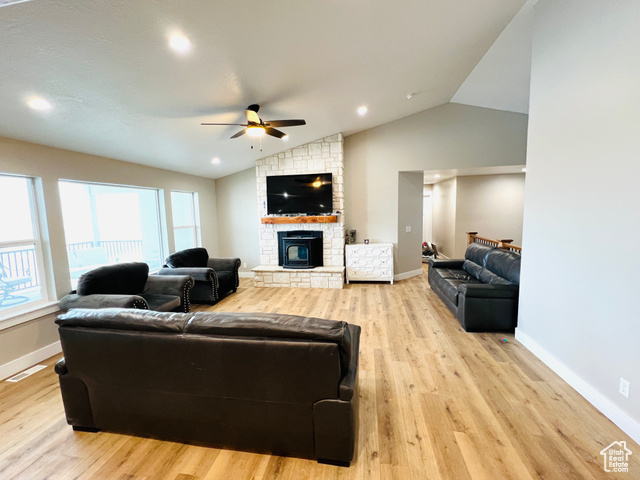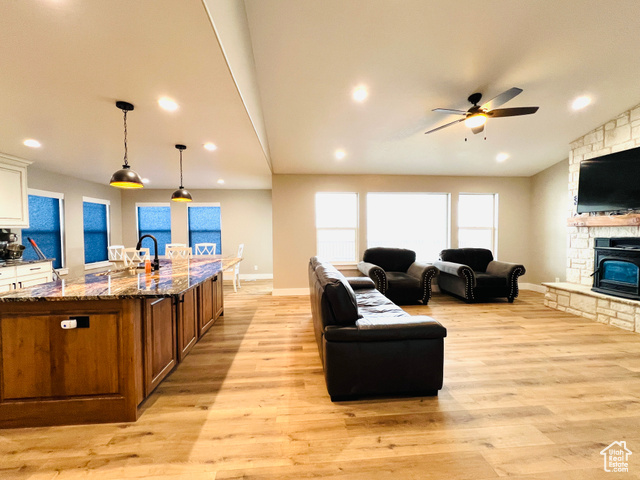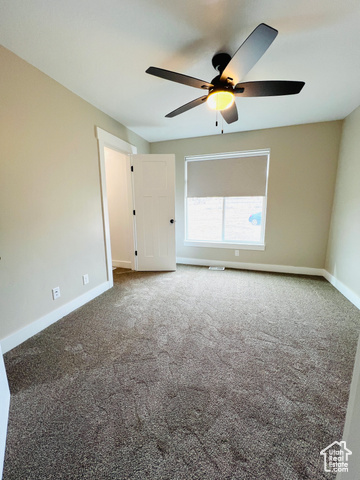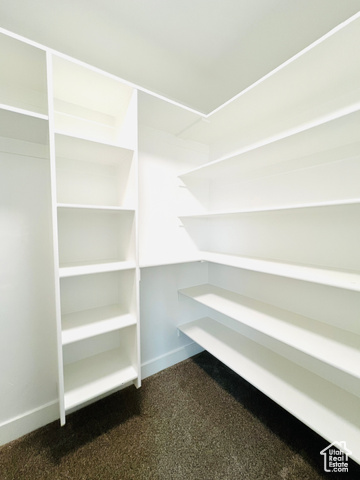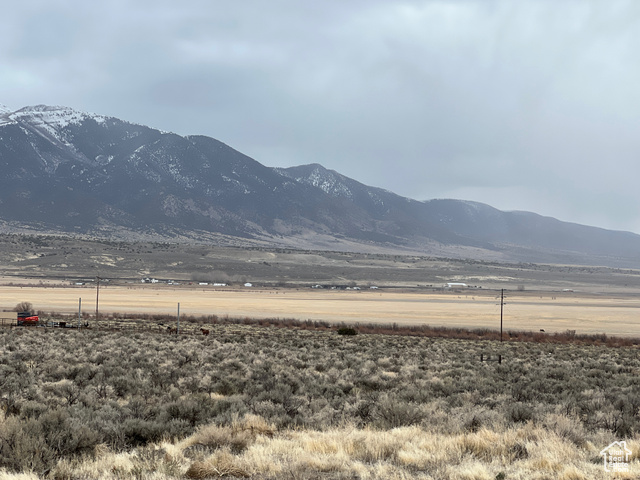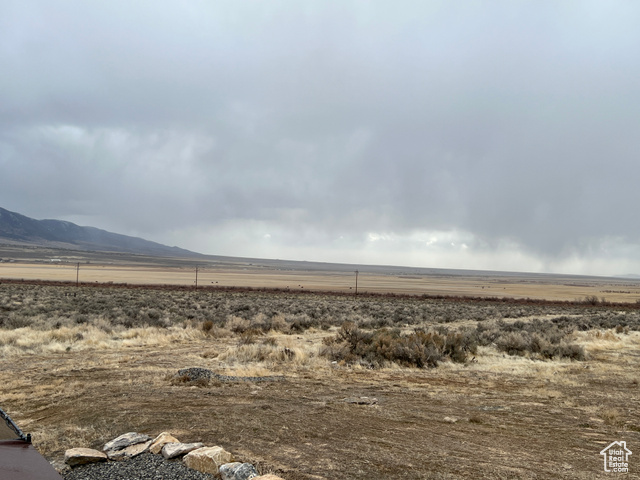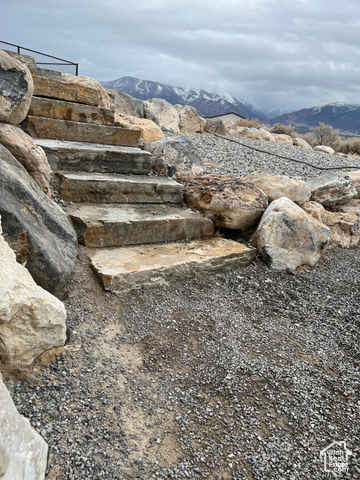Agent Comments
This captivating 3-bedroom rambler offers the perfect blend of elegance, functionality, and tranquility. Nestled on just under 6 acres of pristine land, it boasts breathtaking views and a serene setting for those seeking peace and privacy. Inside, the thoughtfully designed kitchen is a true centerpiece, featuring a massive island, double ovens, a gas stove, and a spacious walk-in pantry-perfect for everything from casual meals to gourmet entertaining. Each of the three generously sized bedrooms includes its own walk-in closet, providing ample storage and personal space for all. The home is designed for both convenience and versatility, featuring a deep, let-out garage that accommodates larger vehicles, recreational toys, or a workshop space. Additionally, the walk-out basement offers endless possibilities-whether you envision a guest suite, entertainment area, or private retreat with direct access to the picturesque outdoors. The expansive 4-car garage offers even more possibilities for car enthusiasts, hobbyists, or extra storage. With beautiful finishes throughout and a seamless connection to the natural surroundings, this property delivers a lifestyle that feels both luxurious and refreshing. Don't miss the opportunity to own this one-of-a-kind home and enjoy the space, beauty, and comfort you've always dreamed of. Square footage figures are provided as a courtesy estimate only and were obtained from MLS . Buyer is advised to obtain an independent measurement. The Seller is a relative of a real estate broker or sales agent participating in this transaction.
Amenities
- Microwave
- Range Hood
- Refrigerator
- Water Softener Owned
Interior Features
- Cool System: Central Air
- Heat System: Forced Air, Wood, >= 95% efficiency
- Floors: Carpet, Tile, Vinyl
- Fireplaces: 1
- Interior: Bath: Master, Bath: Sep. Tub/Shower, Closet: Walk-In, Den/Office, Disposal, French Doors, Great Room, Oven: Double, Range: Gas, Vaulted Ceilings, Granite Countertops
Exterior Features
- Siding: Stone, Stucco
- Roof: Asphalt
- Pool: false
- Exterior: Basement Entrance, Deck; Covered, Horse Property, Patio: Covered, Walkout
Additional Features
- County: Tooele
- Property Type: Single Family Residence
- Tax Number: 16-045-0-0202
- Water/Sewer: Septic Tank
- Stories: 2
- Year Built: 2021



