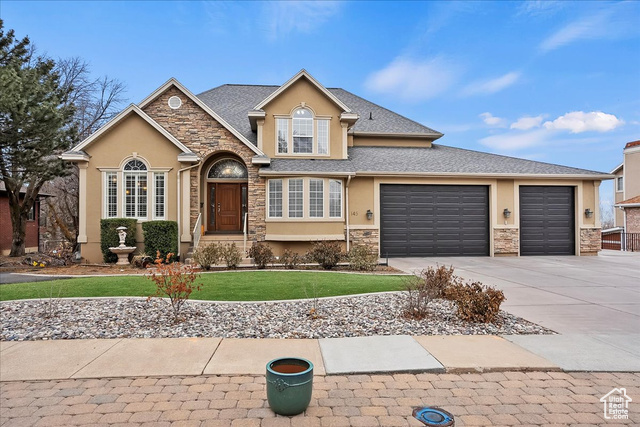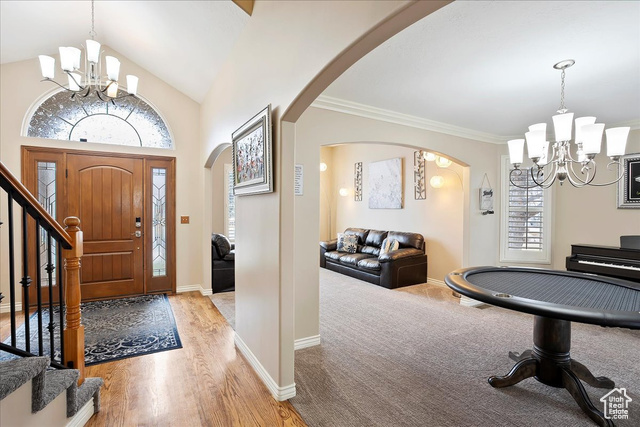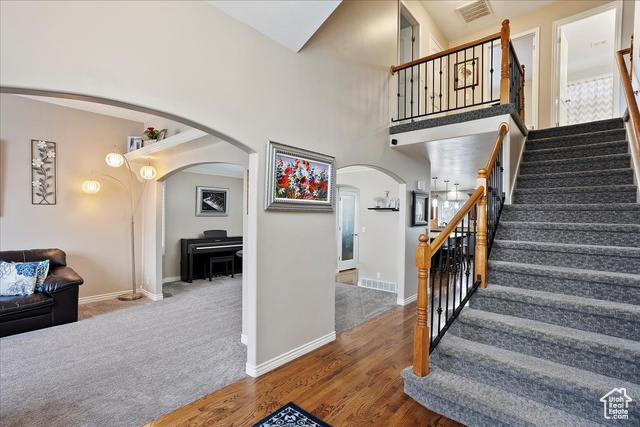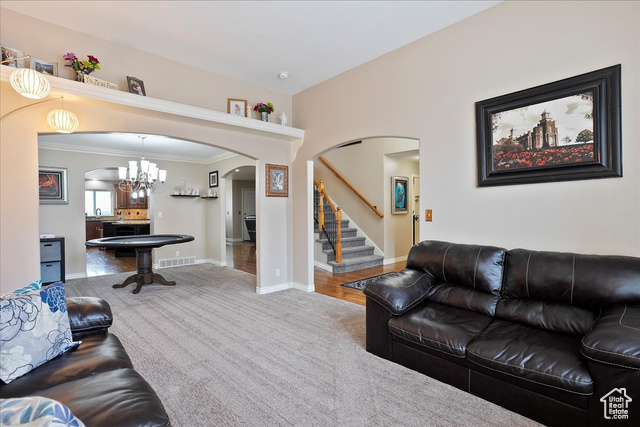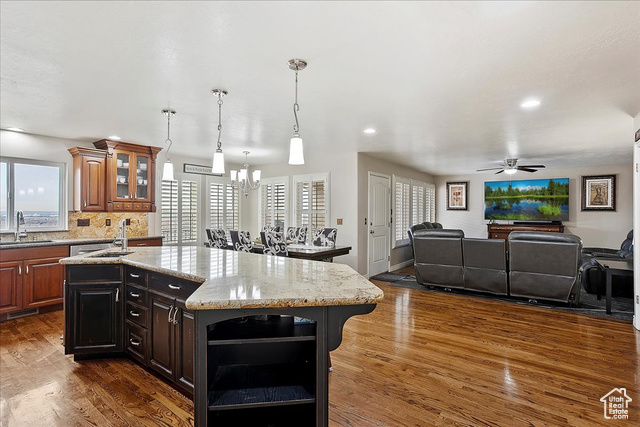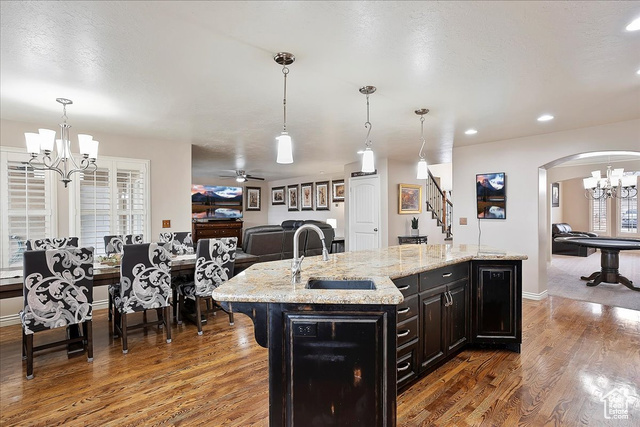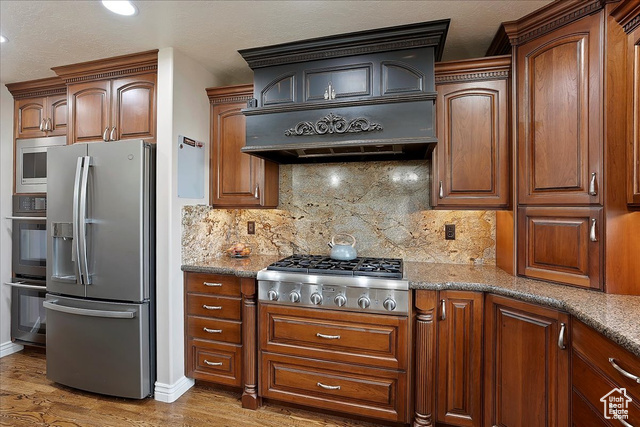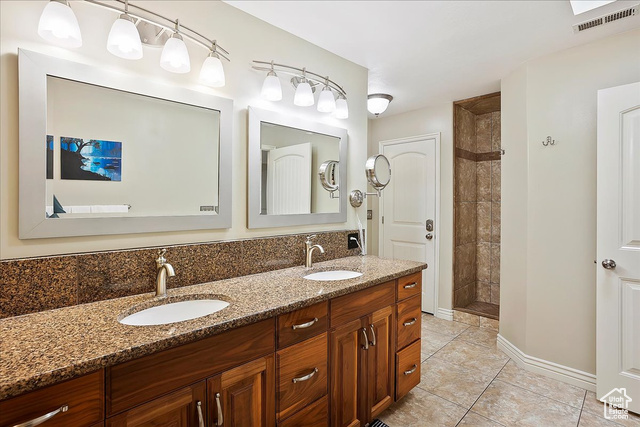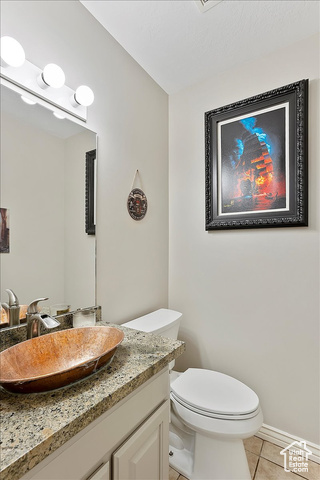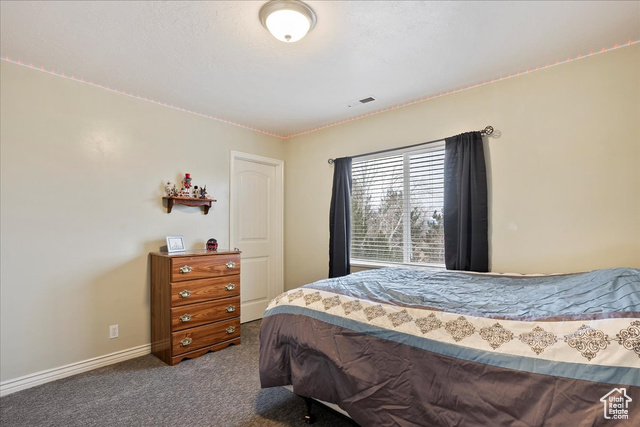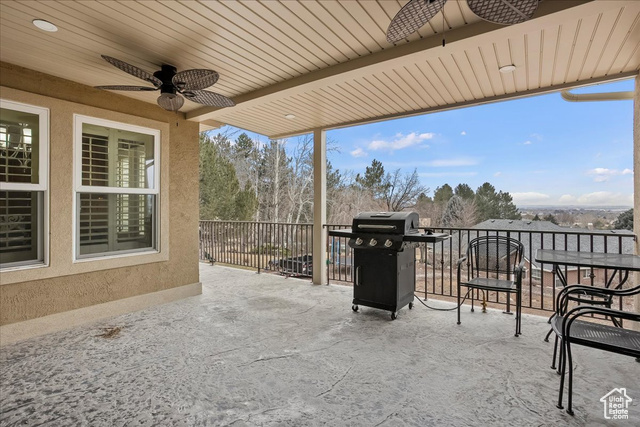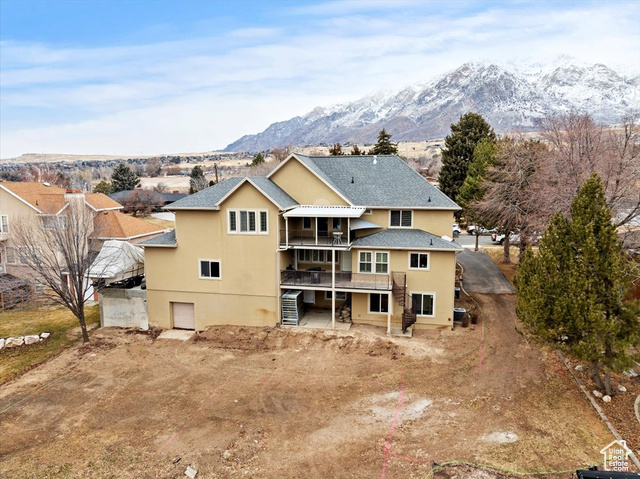Agent Comments
This stunning North Ogden home has it all-breathtaking mountain views, incredible amenities, and a prime location! The bright, open kitchen features a stately range hood, rich cabinetry, a double wall oven, built-in microwave, gas stove, and spacious island overlooking the dining and great room-perfect for entertaining plus additional space in the formal dining room that offers flexibility as a home office, library, or music room. Upstairs, the master suite is a dream retreat! French doors open to a large sitting area, perfect as a second office, game room, or cozy library, with access to a covered deck. The expansive bedroom features a tray ceiling and flows seamlessly into the spa-like master bath, complete with a double sink vanity, soaking tub, walk-in tiled shower, and an extra-large walk-in closet. Don't miss out on garage of your dreams! A true 7 car capacity with epoxy floors workshop area, plenty of shelving and mudroom area! It's a must see in person! Also movie lovers will enjoy the full surround-sound theater, while outdoor enthusiasts will appreciate the backyard, which has been prepped for a swimming pool-seller is willing to negotiate a yard allowance to complete the space to your liking. Located just a short walk from The Barn Golf Club and White Barn Country Club, with easy access to parks, trails, Highway 89, and I-15, this home is less than 30 minutes from two ski resorts and 15 minutes from Willard Bay. Whether you're seeking luxury, comfort, or adventure, this home is a must-see!
Amenities
- Ceiling Fan
- Gas Grill/BBQ
- Microwave
- Refrigerator
- Water Softener Owned
Interior Features
- Cool System: Central Air
- Heat System: Gas: Central
- Floors: Carpet, Hardwood, Tile
- Interior: Bath: Sep. Tub/Shower, Closet: Walk-In, Den/Office, Disposal, Mother-in-Law Apt., Oven: Double, Range: Countertop, Range: Gas, Granite Countertops, Theater Room
Exterior Features
- Parking: Covered, Rv Parking
- Siding: Stone, Stucco
- Roof: Asphalt
- Pool: false
- Exterior: Basement Entrance, Deck; Covered, Entry (Foyer), Lighting, Patio: Covered, Walkout
Additional Features
- County: Weber
- Property Type: Single Family Residence
- Tax Number: 17-156-0019
- Water/Sewer: Sewer: Connected
- Stories: 3
- Year Built: 1996
