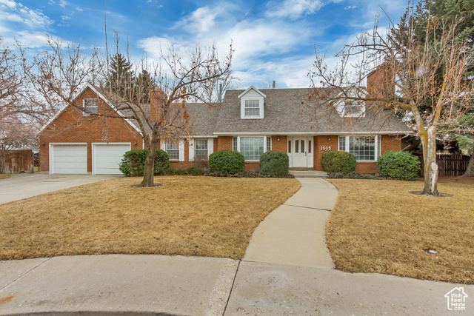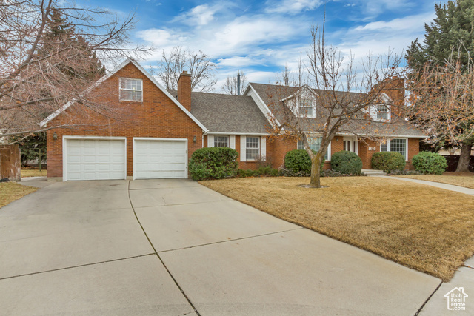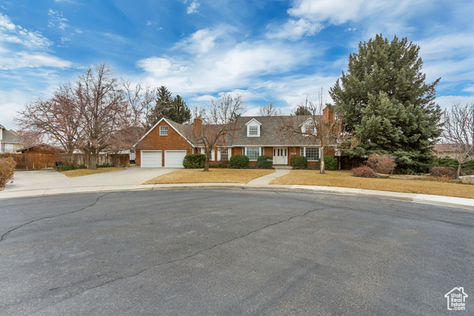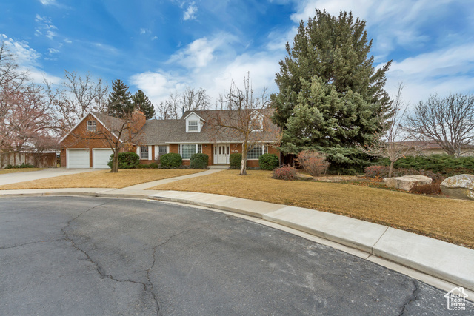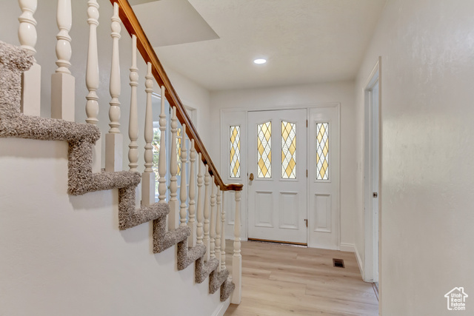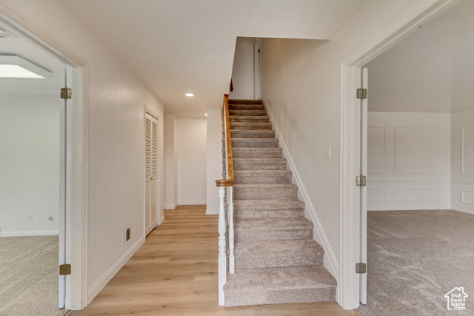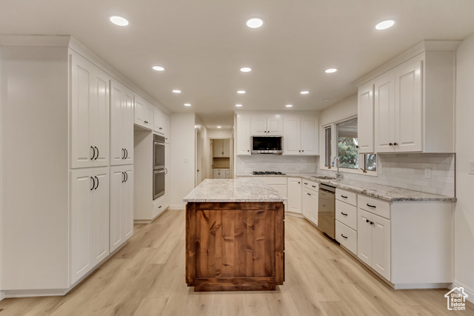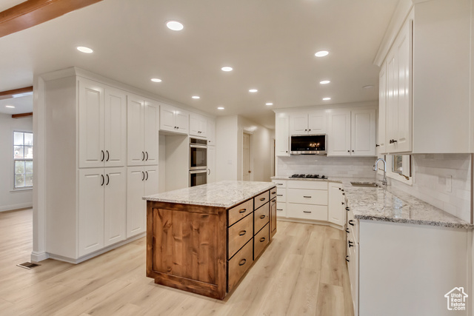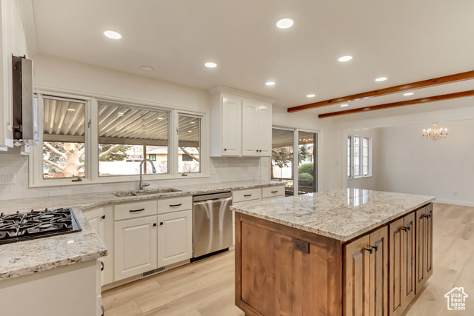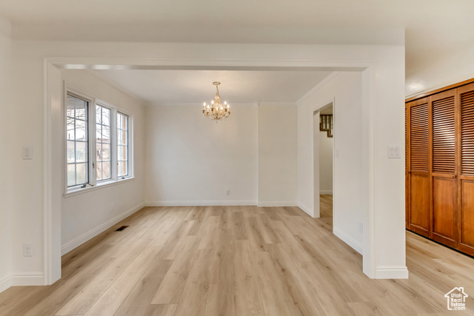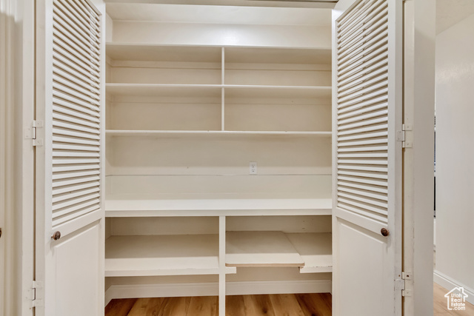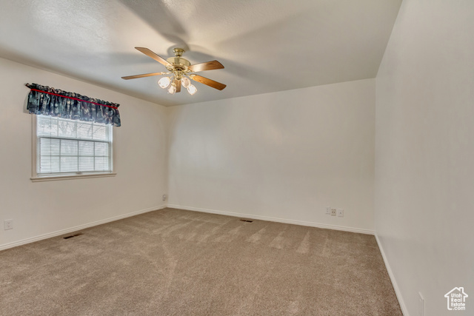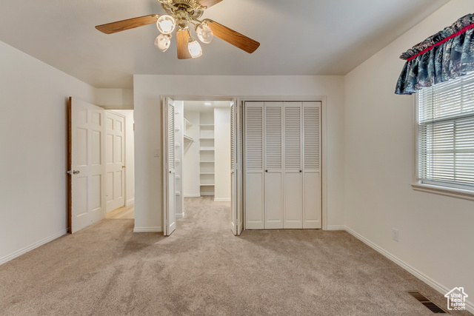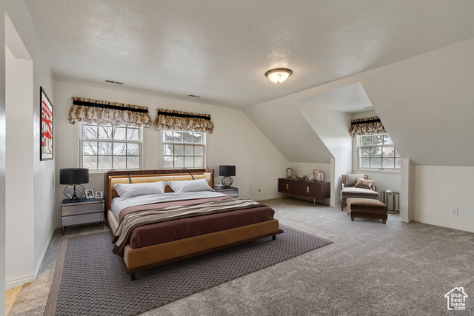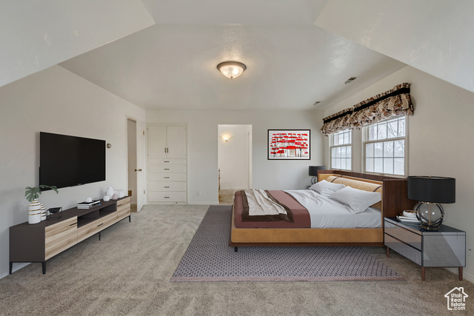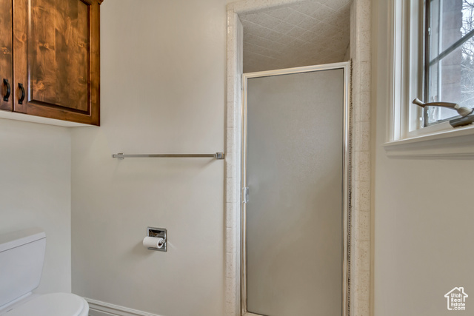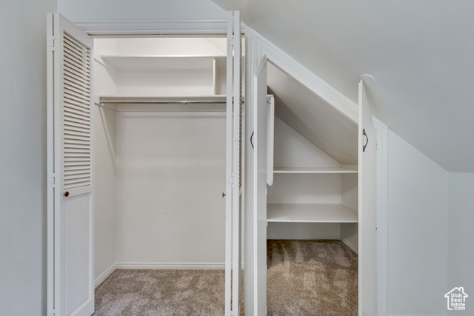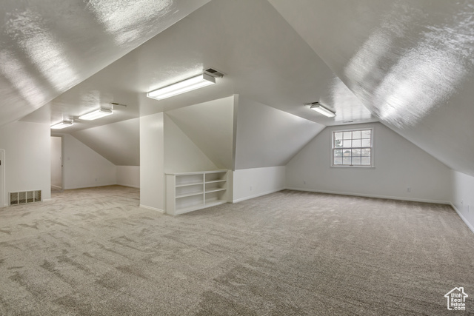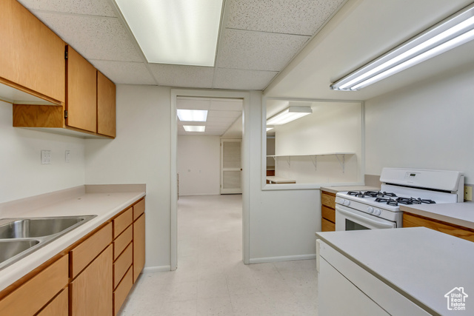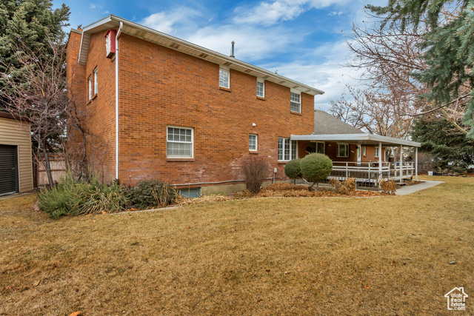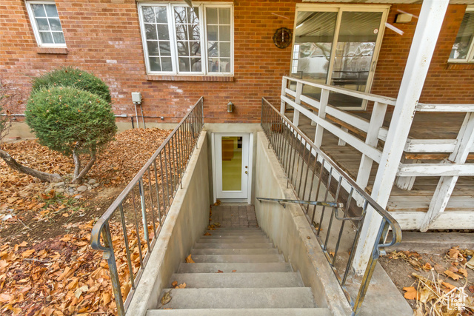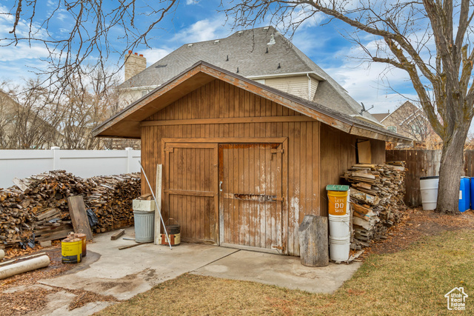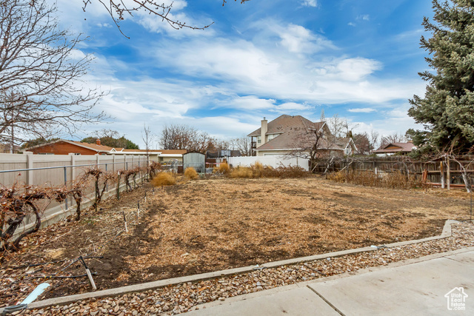Agent Comments
This wonderful, multi-generational, all brick home in Provo's desirable Grandview neighborhood combines modern updates with timeless character. Set on a rare double lot (.58 acres) in a peaceful cul-de-sac, it boasts a spacious, open layout with a large great room perfect for family gatherings. The main floor features beautiful built-ins, adding warmth and functionality. The main floor also includes a den or home office and a stylish living room adorned with elegant wood trim detailing and a gas fireplace. The hard surface flooring on the main level is a stone polymer composite material. The newly renovated kitchen is equipped with a gas cooktop, handmade Italian clay tile backsplash, granite countertops, stainless appliances, and modern finishes, while the adjacent dining area opens to a covered deck, ideal for outdoor entertaining. Upstairs, a huge second family room offers additional living space, perfect for a playroom, media room, entertaining or additional bedroom space. The home is also equipped with a generously sized laundry room, making daily tasks a breeze. With two master bedrooms (one on the main floor and one upstairs), a fully self-contained basement apartment with a separate entrance, and thoughtful touches throughout, this home is designed for comfort and convenience. The backyard is a private oasis, featuring mature trees, fruit-bearing plants, and plenty of room for relaxation or gardening. Enjoy 70 feet of Concord grapes, an array of fruit trees, and a variety of herbs and vegetables which include: 4-way apple, peach, 2 kinds of pears, apricot, raspberries, asparagus, artichoke, rhubarb, rosemary, bronze fennel, and chives. With a detached garage, garden shed, built-in sauna, and extensive storage spaces on every floor (which include deep shelving, deep drawers, a can roll, and a root cellar), this home truly offers everything you need. Buyer to verify all.
Amenities
- Ceiling Fan
- Portable Dishwasher
- Microwave
- Refrigerator
- Water Softener Owned
Interior Features
- Cool System: Central Air
- Heat System: Forced Air, Gas: Central, Wood
- Floors: Carpet, Laminate
- Fireplaces: 3
- Interior: Accessory Apt, Basement Apartment, Bath: Master, Central Vacuum, Closet: Walk-In, Den/Office, Disposal, Floor Drains, French Doors, Gas Log, Great Room, Kitchen: Second, Kitchen: Updated, Mother-in-Law Apt., Oven: Double, Oven: Wall, Range: Countertop, Range: Gas, Granite Countertops
Exterior Features
- Parking: Rv Parking
- Siding: Brick
- Roof: Asphalt
- Pool: false
- Exterior: Attic Fan, Awning(s), Basement Entrance, Double Pane Windows, Entry (Foyer), Out Buildings, Lighting, Patio: Covered, Sliding Glass Doors, Walkout, Patio: Open
Additional Features
- County: Utah
- Property Type: Single Family Residence
- Tax Number: 39-081-0003
- Water/Sewer: Sewer: Connected, Sewer: Public
- Stories: 3
- Year Built: 1977
