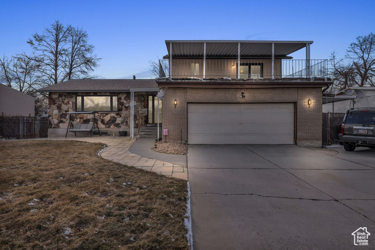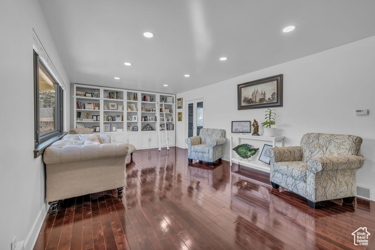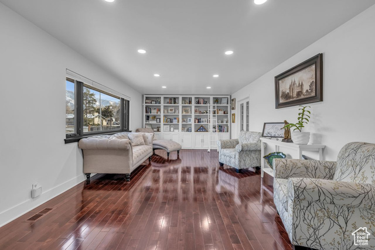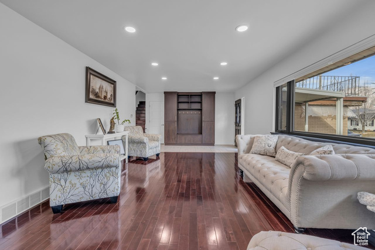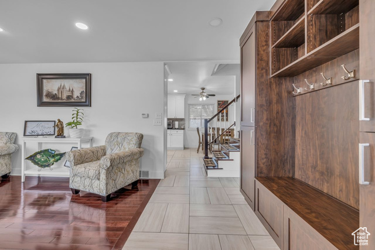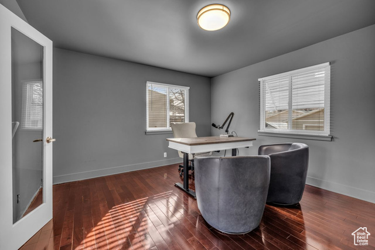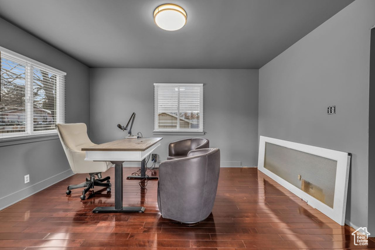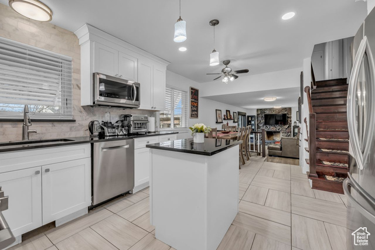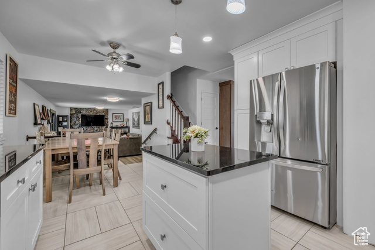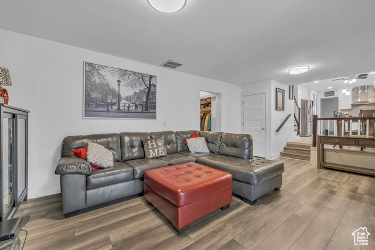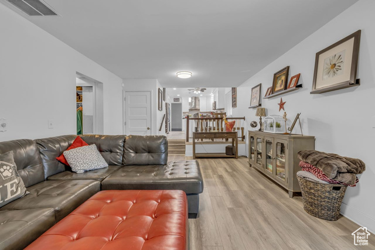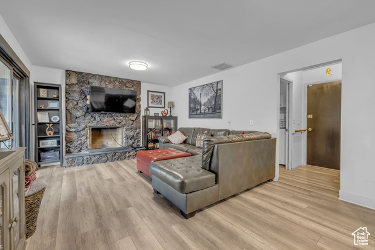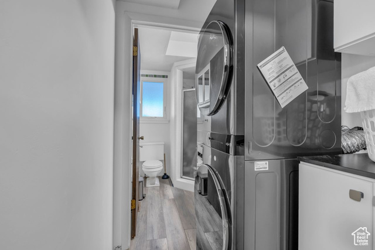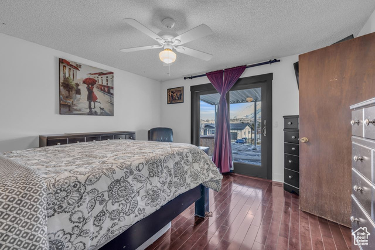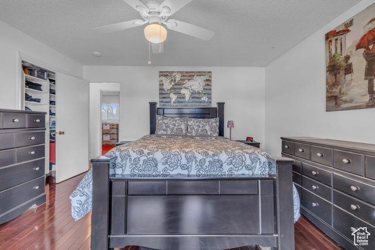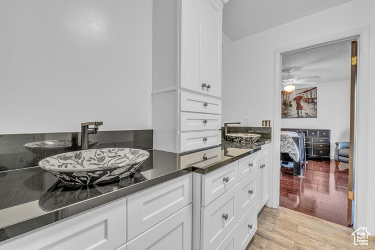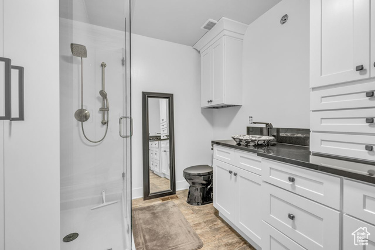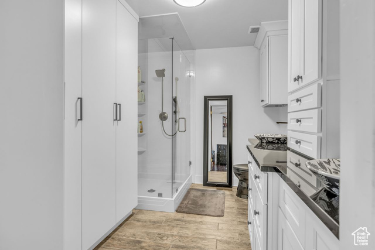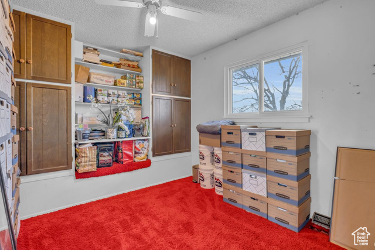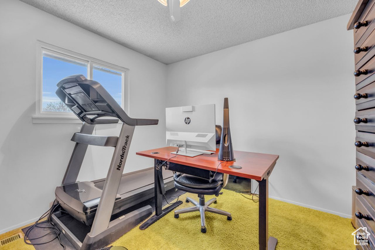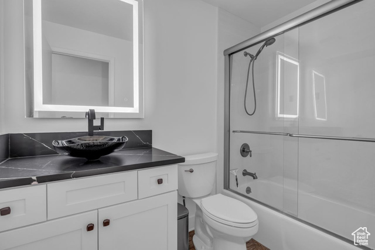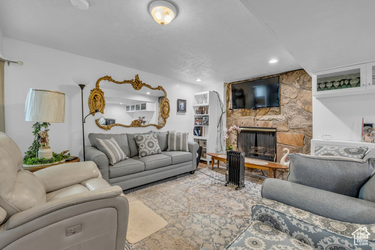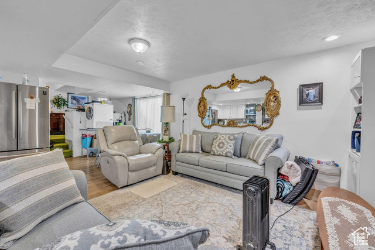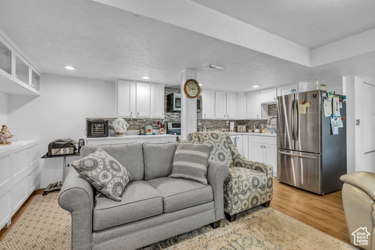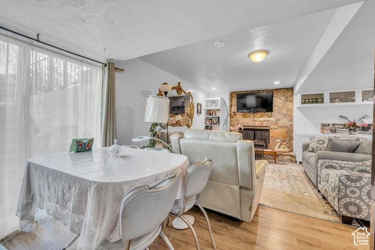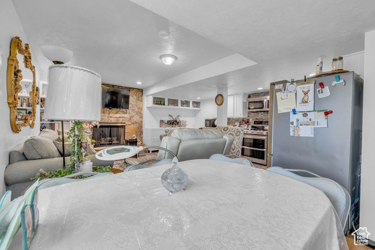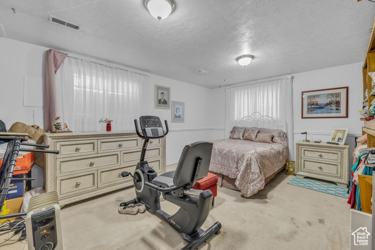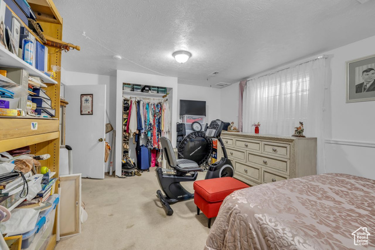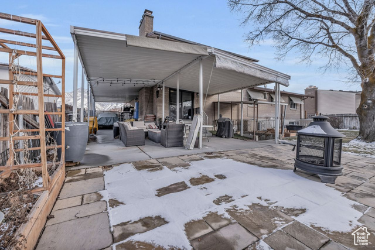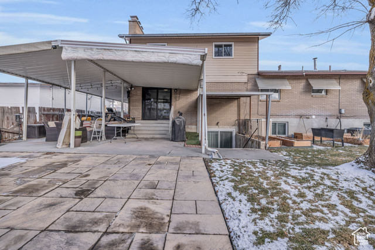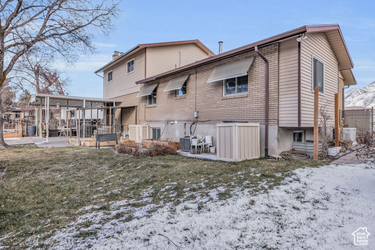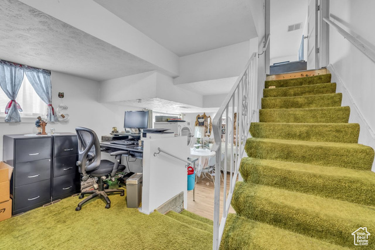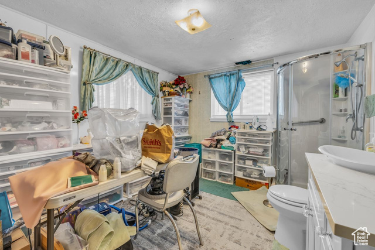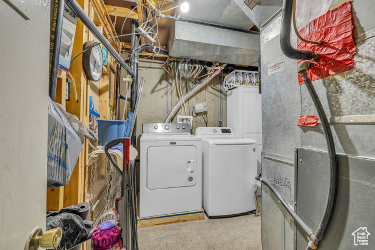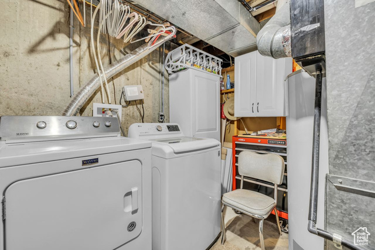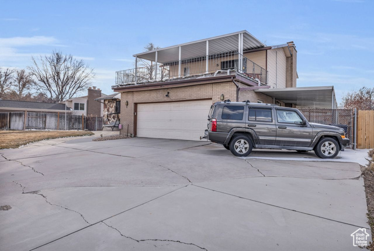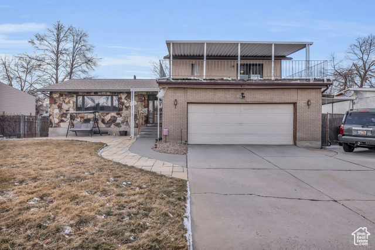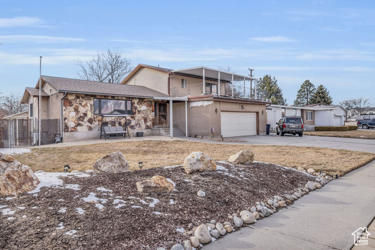Agent Comments
Remodeled Multi-Level Home with Stunning Mountain Views Enjoy breathtaking mountain views from this upgraded multi-level home, blending modern updates with opportunities to personalize. The front room features cherry wood flooring and included white bookcases. A home office with French doors sits off the entry. The gourmet kitchen boasts black quartz countertops, soft-close cabinetry, a Fulgor Milano gas range, stainless appliances, and a custom granite backsplash. A kitchen island with pendant lighting adds function. LVP flooring extends into the spacious family room, featuring a wood-burning fireplace and walkout access to the covered patio, which connects to RV parking and the ADU entrance. A bath and laundry room complete the main level. Upstairs, the primary suite includes a walk-in closet, built-in cabinetry, and a bath with a quartz double vanity and custom washbowls. A covered deck sits off the front. Two smaller-sized bedrooms share a hall bath with granite counters and an above-counter washbowl. The basement ADU, with a separate entrance, offers a bedroom, office space, full kitchen, laundry, and gas fireplace. The oversized bath is large enough to convert into a walk-in closet. Square footage figures are provided as a courtesy estimate only. Buyer is advised to obtain an independent measurement.
Amenities
- Ceiling Fan
- Dryer
- Range Hood
- Refrigerator
- Washer
Interior Features
- Cool System: Central Air
- Heat System: Forced Air, Gas: Central
- Floors: Carpet, Hardwood, Tile
- Fireplaces: 2
- Interior: Basement Apartment, Bath: Master, Den/Office, Disposal, French Doors, Gas Log, Kitchen: Second, Kitchen: Updated, Mother-in-Law Apt., Oven: Double, Oven: Gas, Range: Gas, Range/Oven: Free Stdng.
Exterior Features
- Parking: Covered
- Siding: Aluminum, Stone
- Roof: Asphalt
- Pool: false
- Exterior: Awning(s), Basement Entrance, Deck; Covered, Double Pane Windows, Lighting, Patio: Covered, Sliding Glass Doors, Walkout
Additional Features
- County: Salt Lake
- Property Type: Single Family Residence
- Tax Number: 22-33-401-002
- Water/Sewer: Sewer: Connected, Sewer: Public
- Stories: 3
- Year Built: 1974
