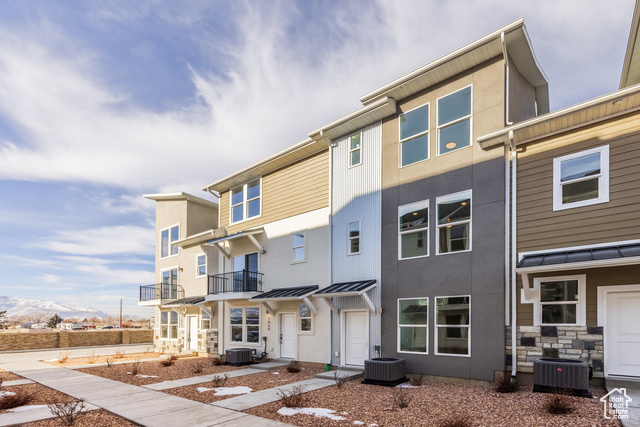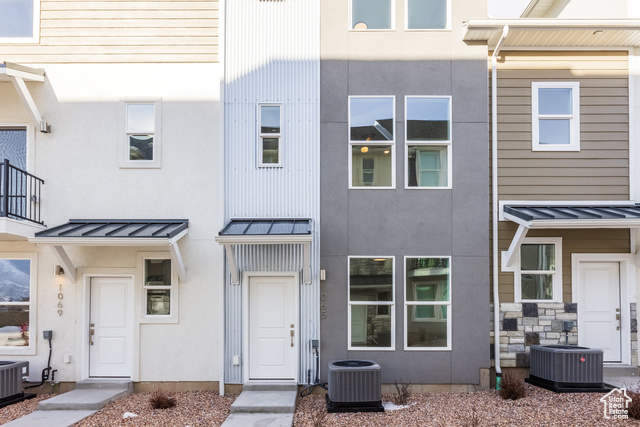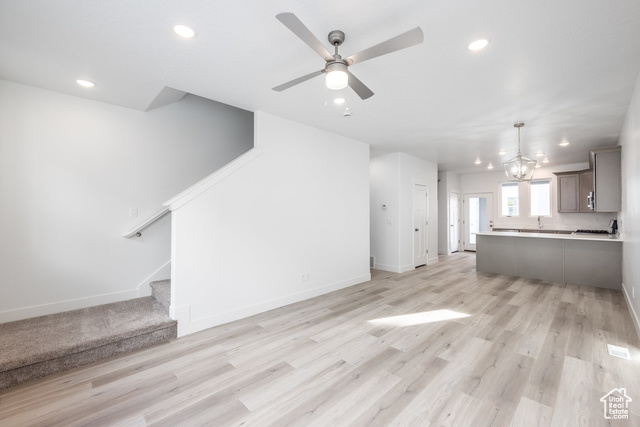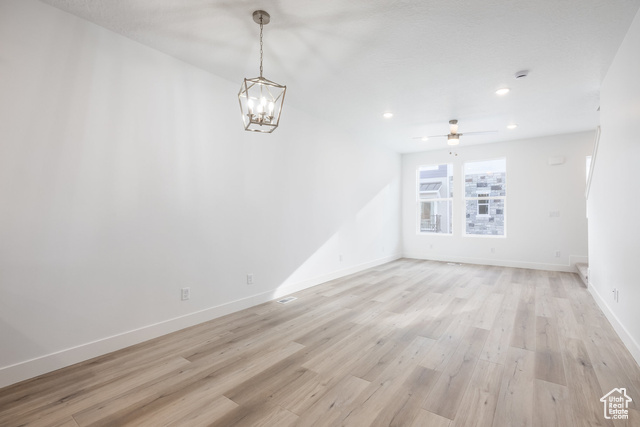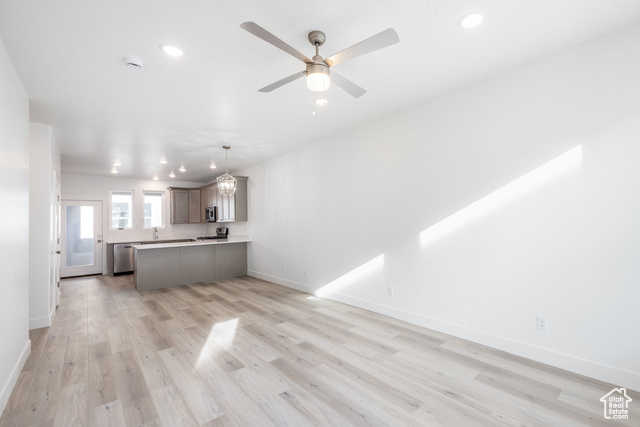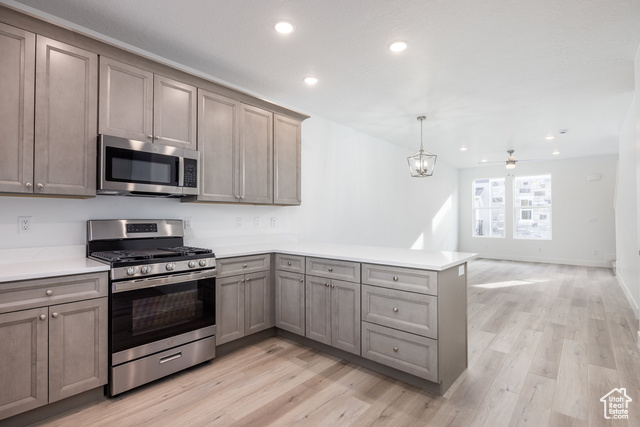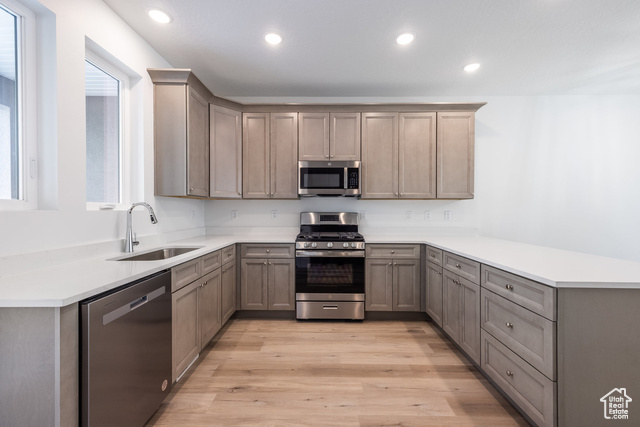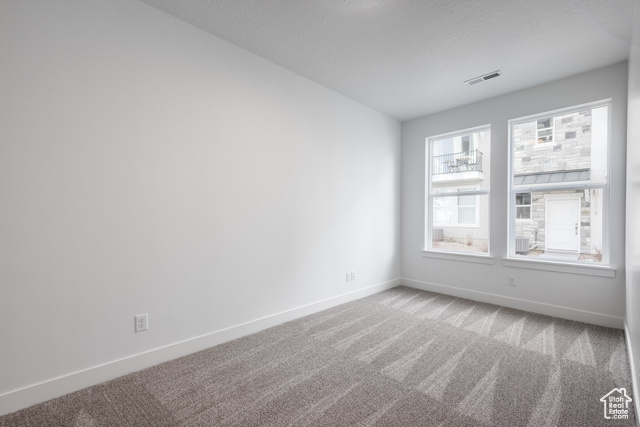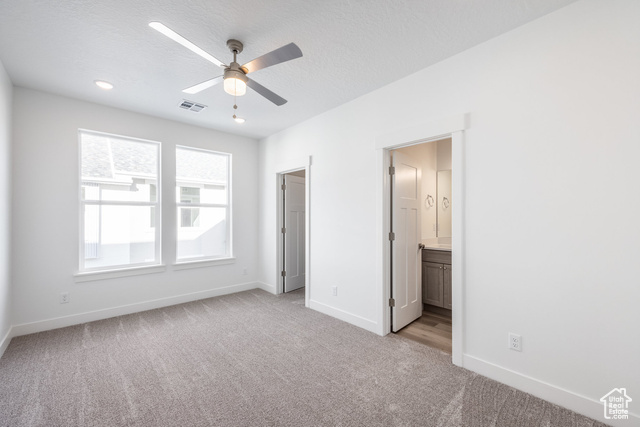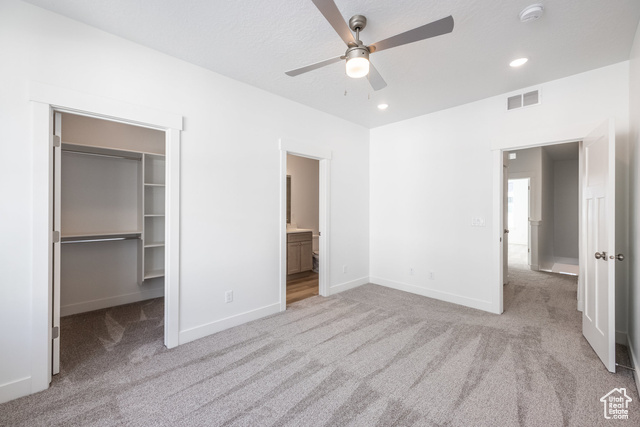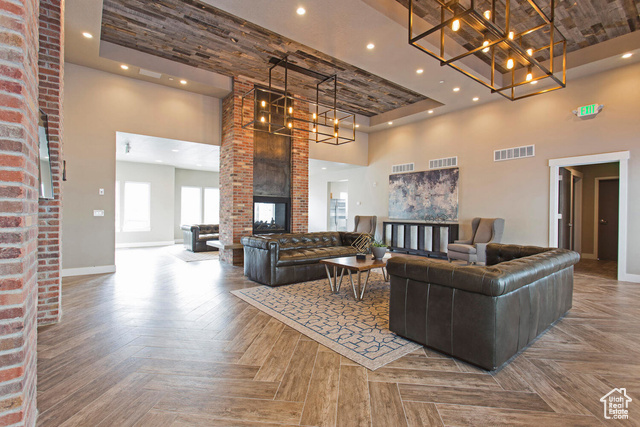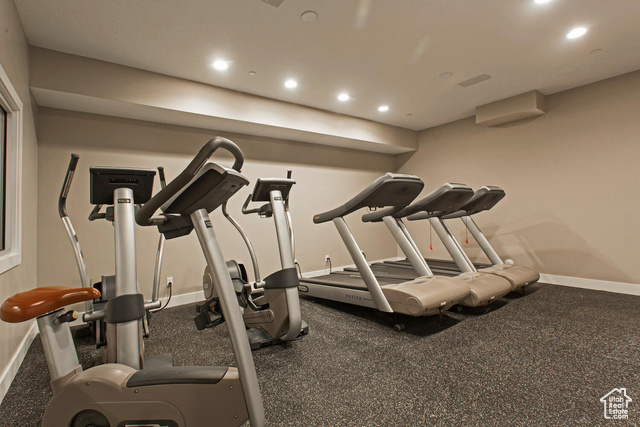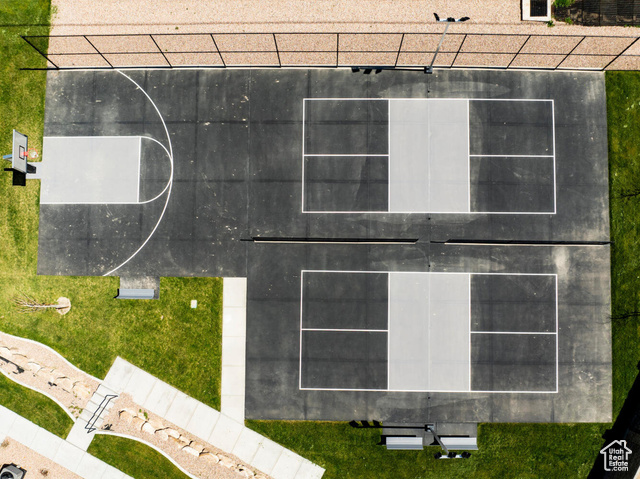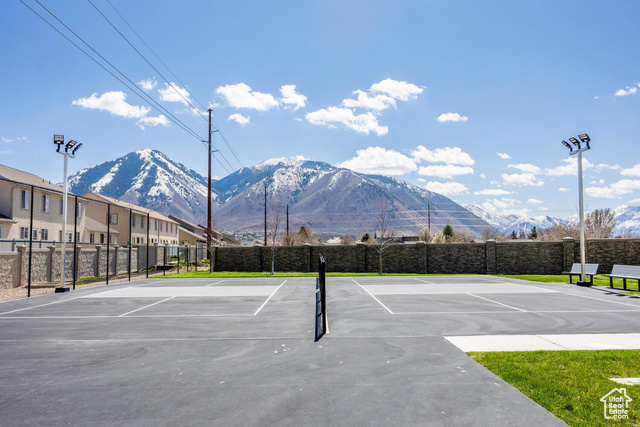Agent Comments
This is a finished 3 bedroom Midtown floor plan at the Ridge at Spanish Fork. It has a bedroom on the ground level and then two ensuite bedrooms on the top level. Use our preferred lender and get a $10,000 credit for closing costs or a rate buydown. It also has a nice family room and a large kitchen with a back covered deck. It has a one car garage with plenty of room for storage. The Ridge at Spanish Fork is a beautiful townhome community located on the east end of Spanish Fork. The Ridge has a clubhouse with a fitness center, an indoor/outdoor pool, new pickleball courts, and a dog park. The development is conveniently located near shopping (there is a grocery store across the street and Costco is just down the road), restaurants, schools, and only minutes from I-15 and the mouth of Spanish Fork Canyon. The Ridge offers two, three, and four-bedroom floor plans. There is new inventory available and we also work with investors. Come and tour the model home and learn more.
Interior Features
- Cool System: Central Air
- Heat System: Forced Air
- Floors: Carpet
- Interior: Bath: Master, Closet: Walk-In, Disposal, Range: Gas, Range/Oven: Free Stdng., Granite Countertops
Exterior Features
- Parking: Secured
- Siding: Stone, Stucco, Cement Siding, Metal Siding
- Roof: Asphalt
- Pool: false
- Exterior: Double Pane Windows, Lighting, Secured Parking
Additional Features
- County: Utah
- Property Type: Townhouse
- Tax Number: 51-698-0146
- Water/Sewer: Sewer: Connected
- Stories: 3
- Year Built: 2024
