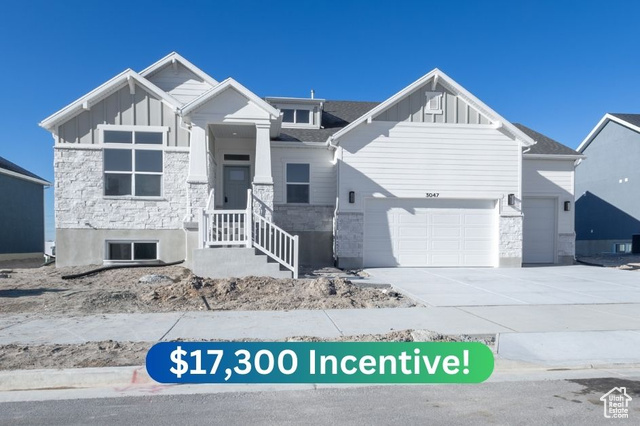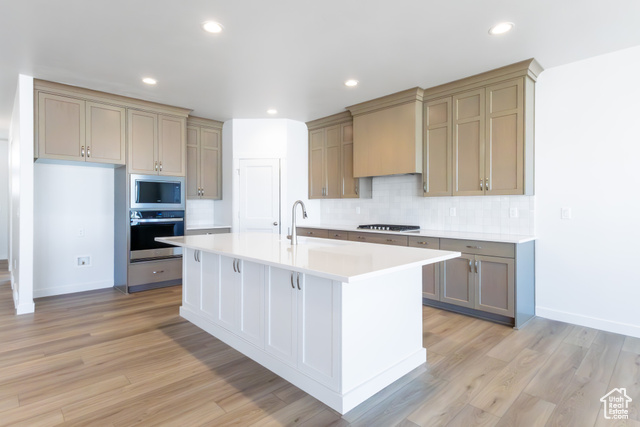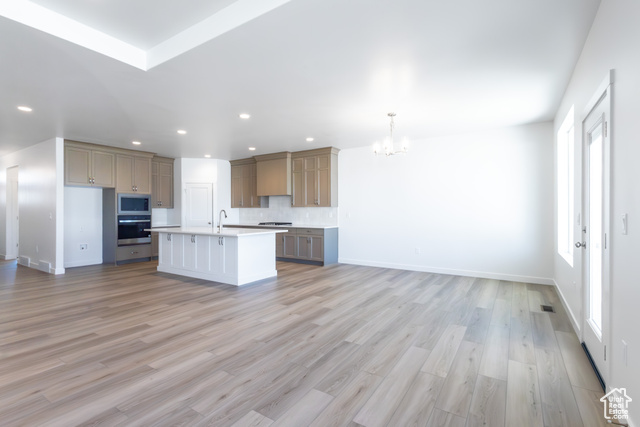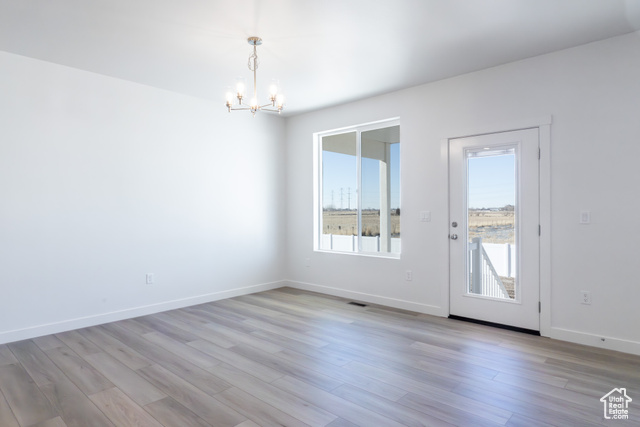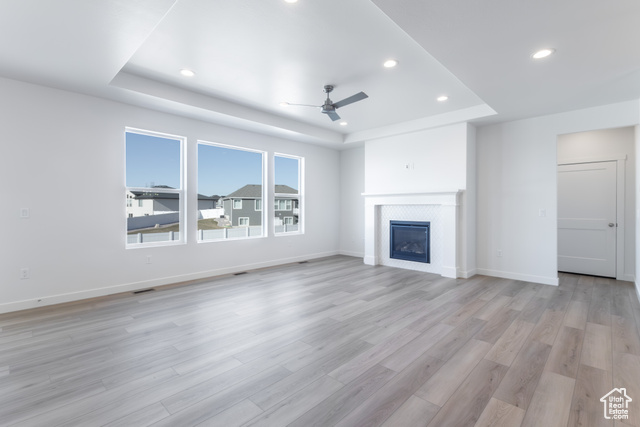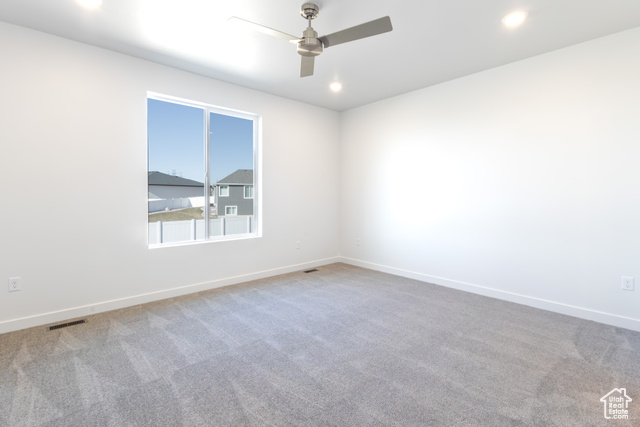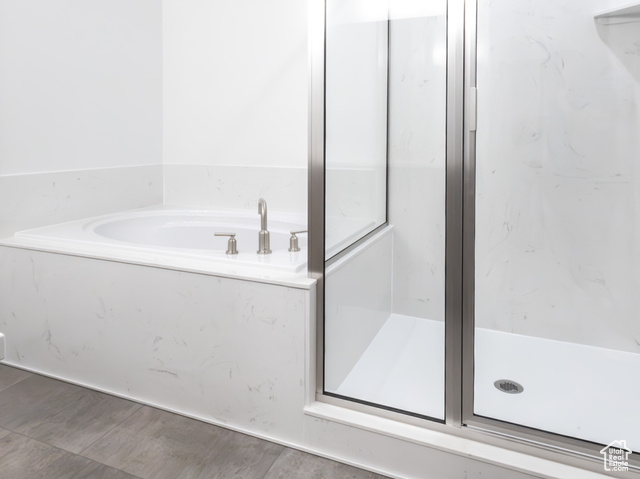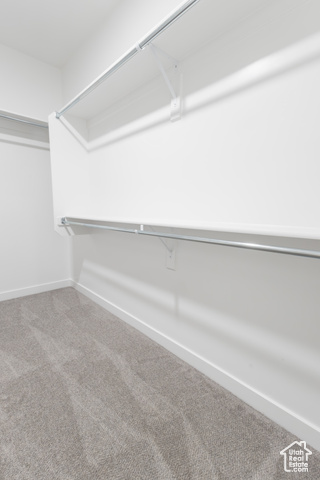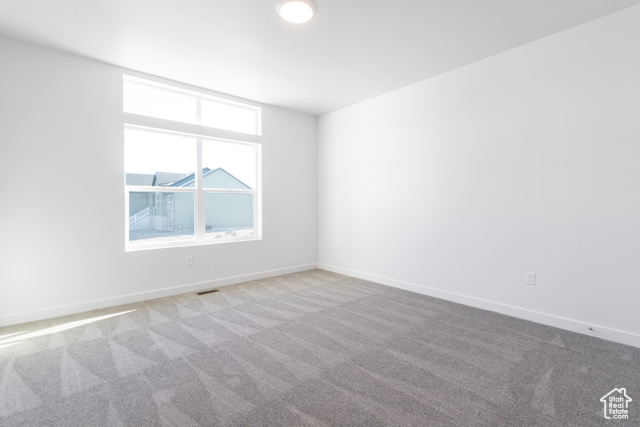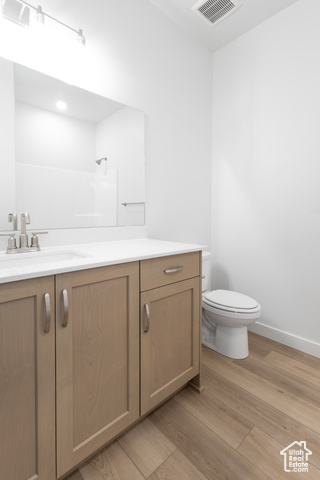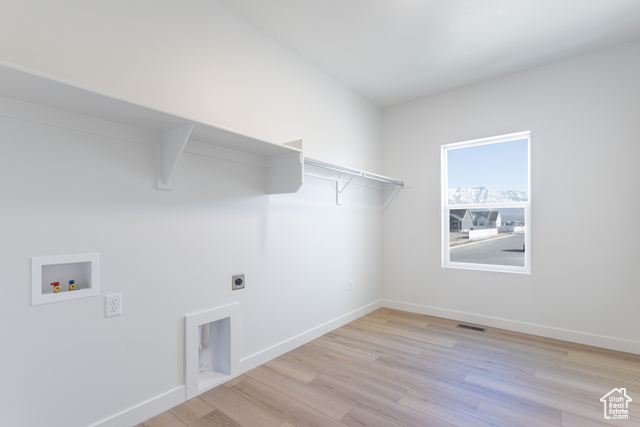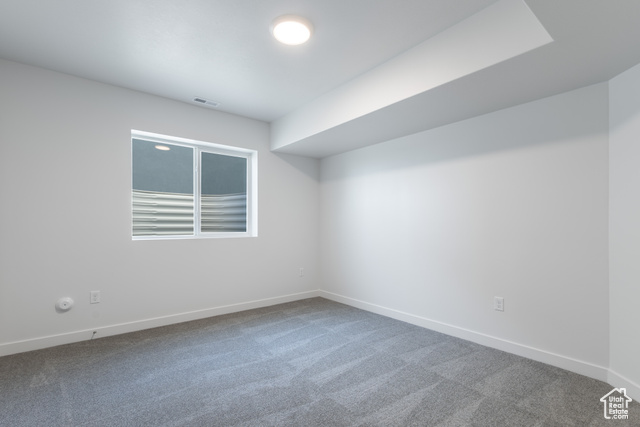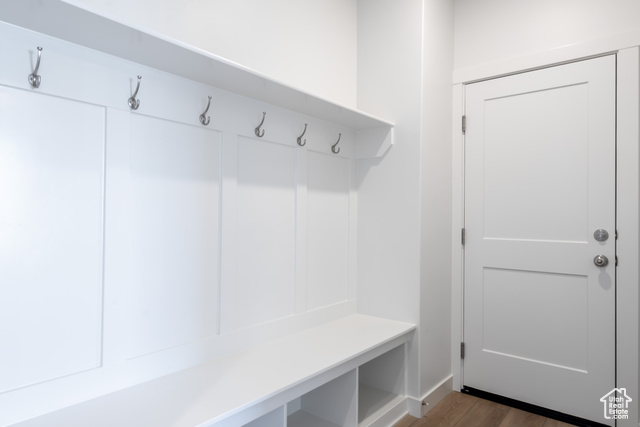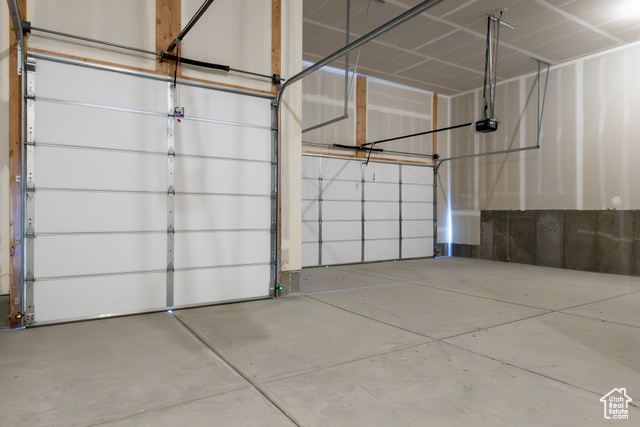Agent Comments
New year, new resolutions, why not a new home with a dedicated gym room? This Siena floor plan is loaded with features including massive entertaining spaces on both floors, huge walk-in closets and pantry, oversized garage, gourmet kitchen, tons of storage throughout, beautifully modern finishes, and style that will last for years to come. Home also comes with a fully finished front yard and an excellent home warranty. ***Includes a $17,300 + no cost refinance incentive with use of our preferred lenders*** Square footage figures are provided as a courtesy estimate only and were obtained from building plans. Buyer is advised to obtain an independent measurement.
Amenities
- Ceiling Fan
- Microwave
- Range Hood
Interior Features
- Cool System: Central Air
- Heat System: Gas: Central
- Floors: Carpet
- Fireplaces: 1
- Interior: Bath: Master, Bath: Sep. Tub/Shower, Closet: Walk-In, Disposal, Oven: Gas, Range: Countertop, Range: Gas, Theater Room
Exterior Features
- Siding: Asphalt, Stucco, Cement Siding
- Roof: Asphalt
- Pool: false
- Exterior: Basement Entrance, Double Pane Windows, Patio: Covered, Walkout
Additional Features
- County: Weber
- Property Type: Single Family Residence
- Tax Number: 19-475-0007
- Water/Sewer: Sewer: Connected
- Stories: 2
- Year Built: 2025
