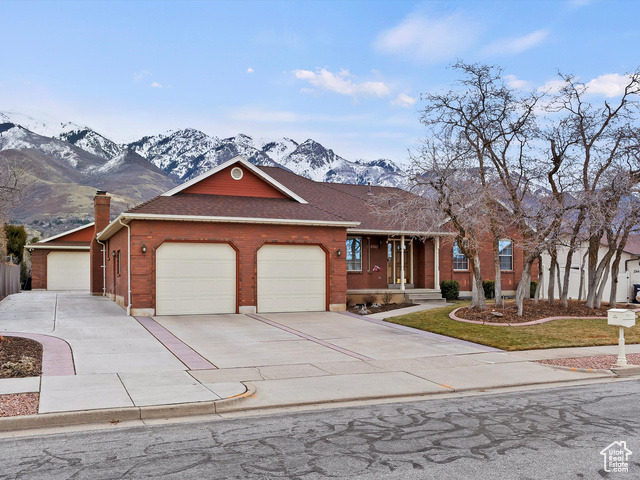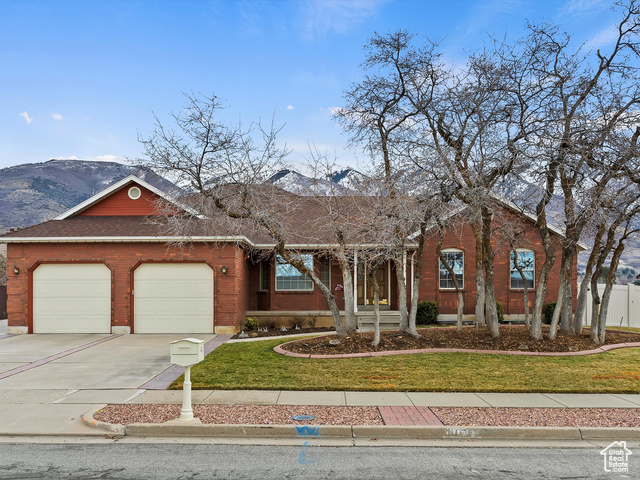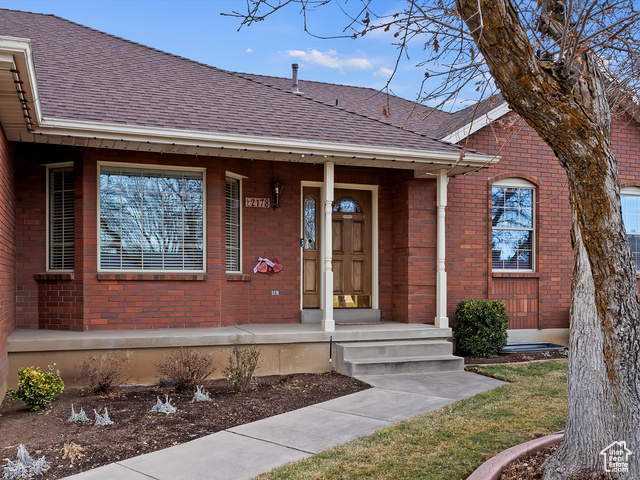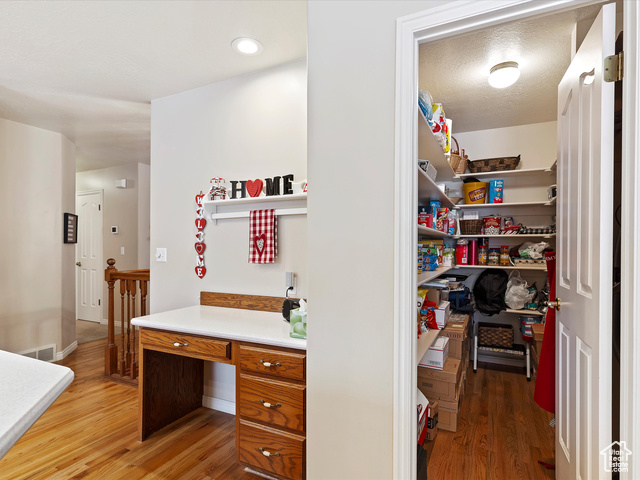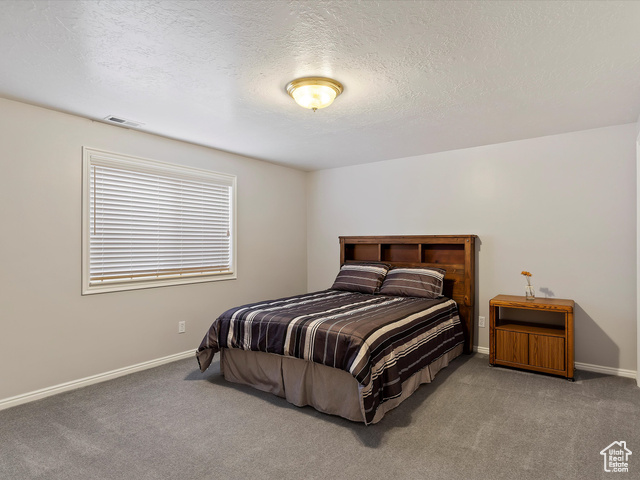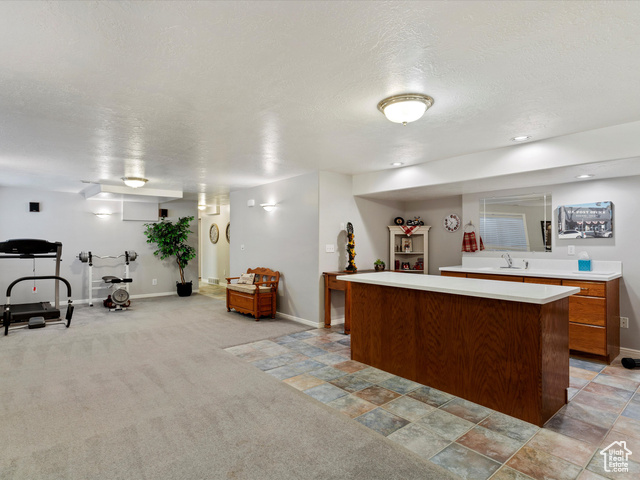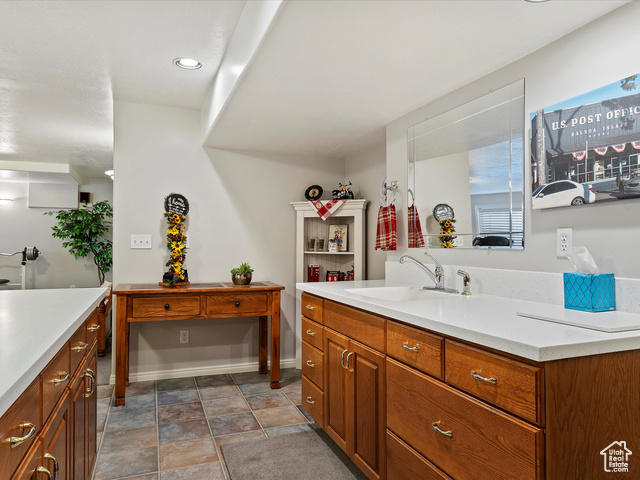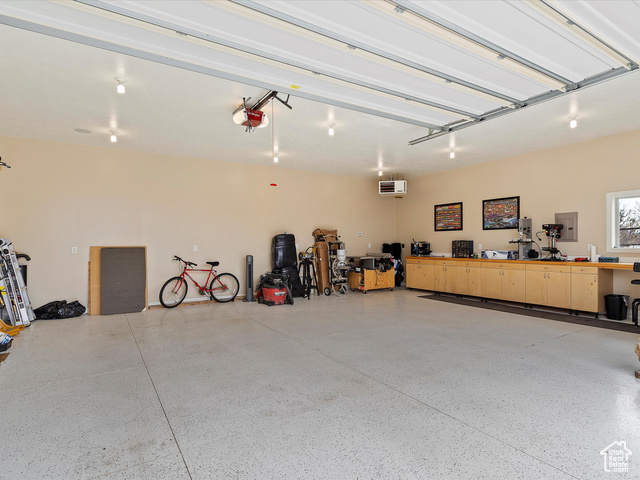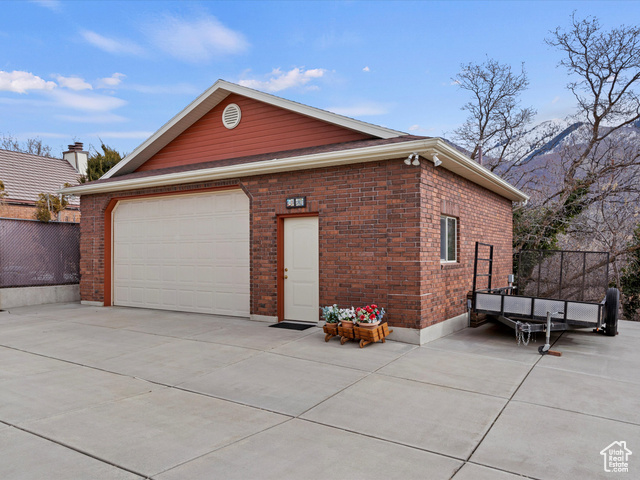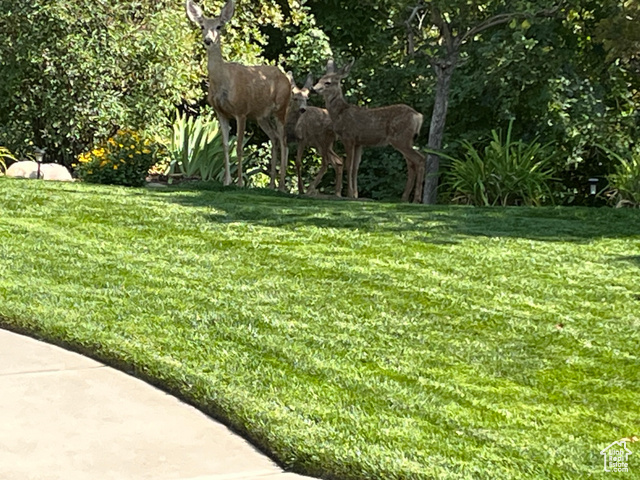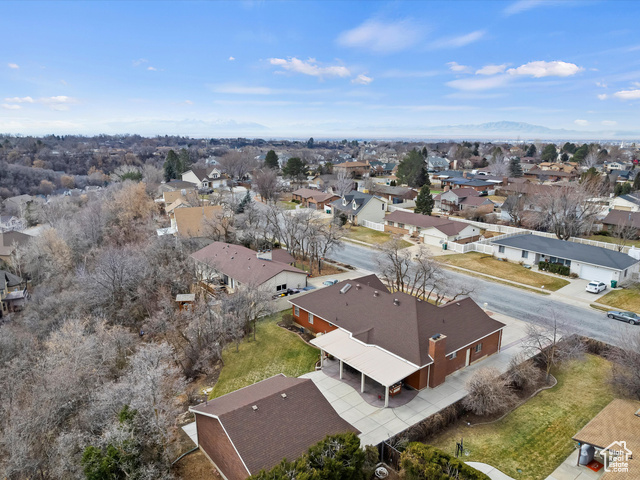Agent Comments
This impeccably maintained 3,900 sq. ft. rambler offers a perfect blend of comfort, functionality, and stunning mountain views. Situated on a beautifully landscaped 0.31-acre west-facing lot, this home boasts 5 bedrooms (3 up, 2 down) and 3.5 bathrooms, with a thoughtfully designed floor plan that maximizes space and convenience. Inside, you'll find a spacious layout with ample storage throughout. The main level features three bedrooms, including a generous primary suite, while the basement offers additional living space, a wet bar/kitchenette (ready to be completed as a full second kitchen), and two additional bedrooms. The heated and insulated detached 25x31 shop provides endless possibilities for projects, storage, or workspace. The home is built for efficiency and long-term comfort, featuring a high-efficiency HVAC system (2019), house attic insulation upgraded to R49, and a well-maintained roof (garage: 13 years old, house: 8 years old). The main garage is fully finished with epoxy flooring, fresh paint, and floor drains for added durability and functionality. Outdoor living is just as impressive, with a huge covered patio perfect for entertaining, pristine landscaping, and leaf guard gutters for easy maintenance. The breathtaking mountain views complete the picture, making this home a true standout. With fantastic storage both inside and out, this property is a rare find that seamlessly blends practicality with opulence. All property information, boundaries, and documents are to be verified by buyer.
Amenities
- Ceiling Fan
- Microwave
- Range Hood
- Refrigerator
Interior Features
- Cool System: Central Air
- Heat System: Forced Air
- Floors: Carpet, Hardwood, Tile
- Fireplaces: 1
- Interior: Bar: Wet, Bath: Master, Closet: Walk-In, Den/Office, Disposal, Floor Drains, Granite Countertops
Exterior Features
- Parking: Rv Parking
- Siding: Brick, Clapboard/Masonite
- Roof: Asphalt
- Pool: false
- Exterior: Attic Fan, Double Pane Windows, Out Buildings, Lighting, Patio: Covered, Skylights
Additional Features
- County: Davis
- Property Type: Single Family Residence
- Tax Number: 09-069-0197
- Water/Sewer: Sewer: Connected, Sewer: Public
- Stories: 2
- Year Built: 1990
