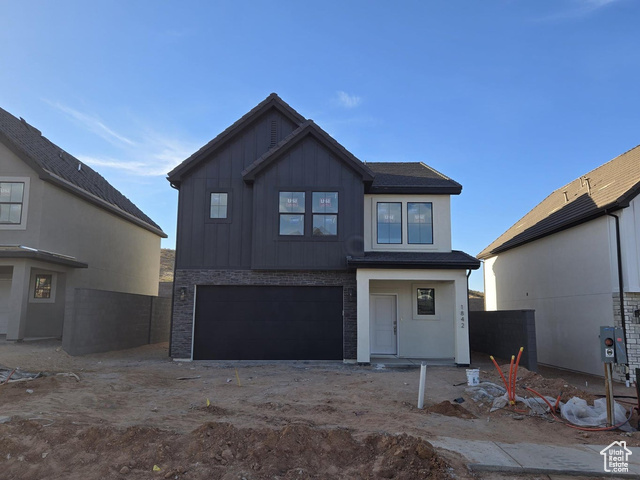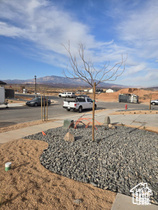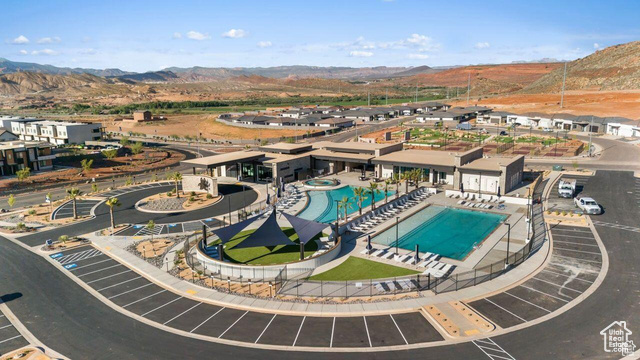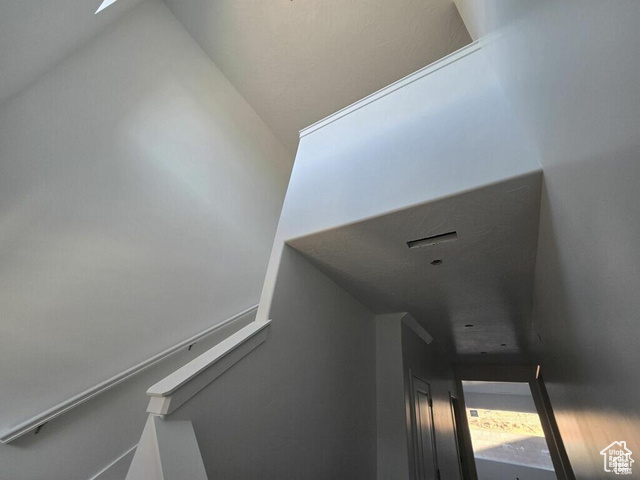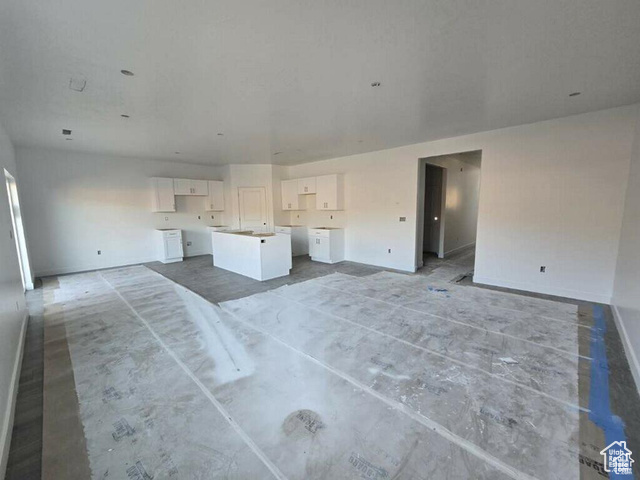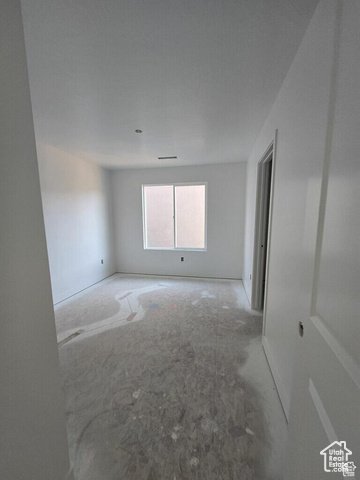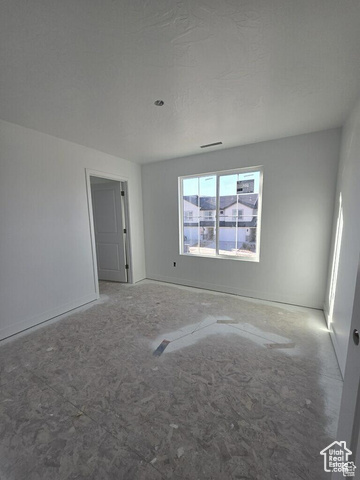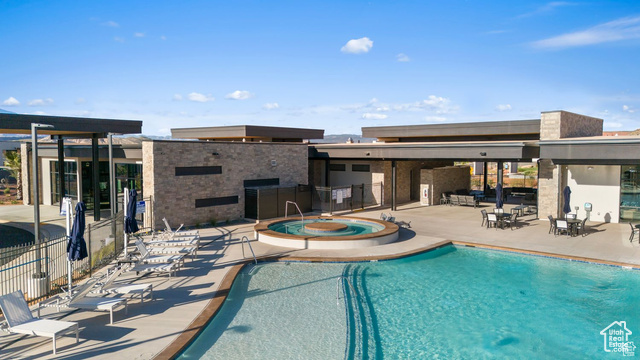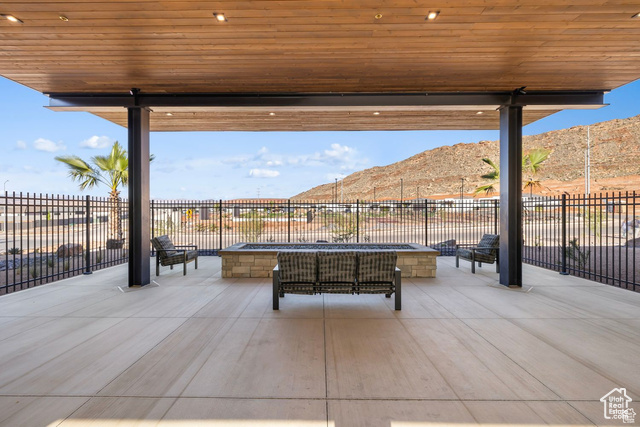Agent Comments
*DEEP LOT & NO BACKYARD NEIGHBORS* Featured in the popular Farmhouse exterior, this new Edgewood floor plan features 4 bedrooms with a walk-in closet, a loft space upstairs, and a 2-car garage with additional space for toys!! You will enjoy an oversized backyard, an open floorplan that boasts a kitchen with generous pantry, a large kitchen island with breakfast bar, quartz countertops, stainless appliances and natural gas cooking. Enjoy our community pools, hot tub, pickleball courts, 18 hole putting course and more! Ask me about our generous home warranty and smart home package! **Special Interest Rates are Available when you use DHI Mortgage in addition to receiving $5,000 toward closing costs. Closing in March! Actual home may differ in color, material, and/or options. Pictures are of a finished home of the same floor plan and the available home may contain different options, upgrades, and exterior color and/or elevation style. Buyer to verify square footage. No representation or warranties are made regarding school districts and assignments; please conduct your own investigation regarding current/future school boundaries.
Amenities
- Portable Dishwasher
- Microwave
Interior Features
- Cool System: Central Air
- Heat System: Forced Air
- Floors: Carpet, Laminate
- Interior: Closet: Walk-In, Disposal, Oven: Gas, Range/Oven: Free Stdng., Smart Thermostat(s)
Exterior Features
- Siding: Stone, Stucco
- Roof: Tile
- Pool: false
Additional Features
- County: Washington
- Property Type: Single Family Residence
- Tax Number: W-CHLV-2-319
- Water/Sewer: Sewer: Connected, Sewer: Public
- Stories: 2
- Year Built: 2025
