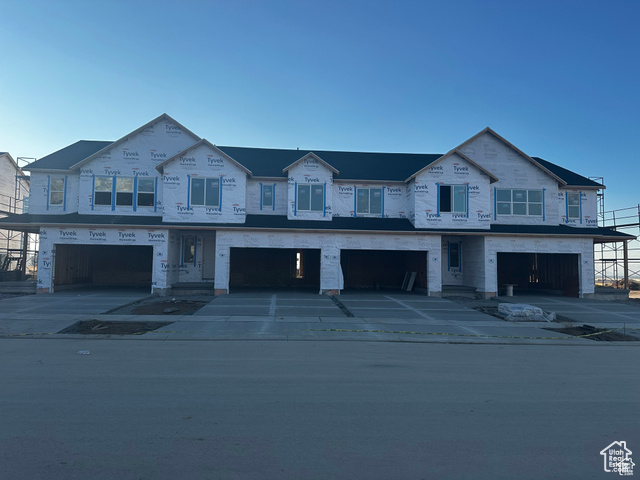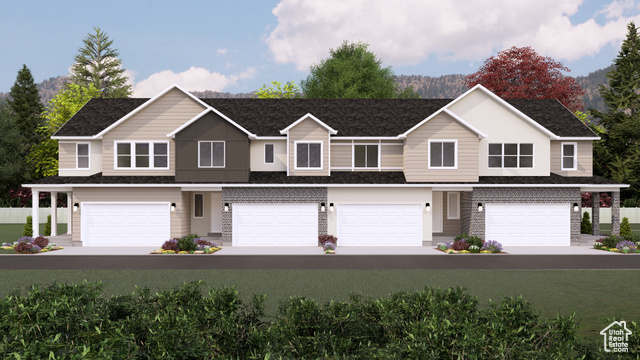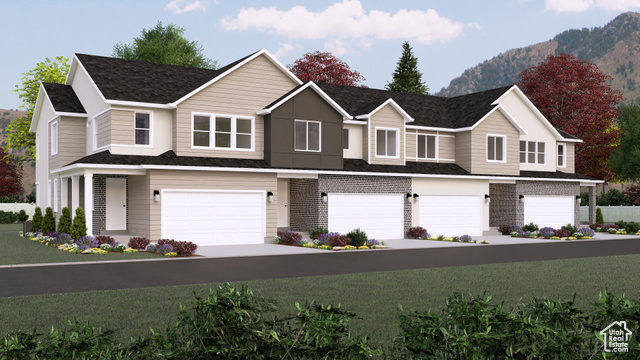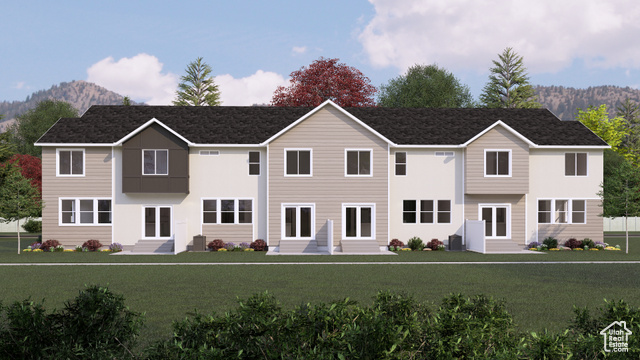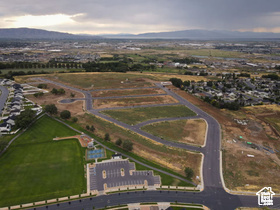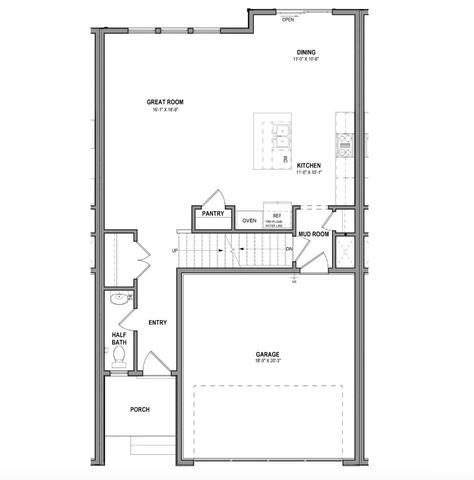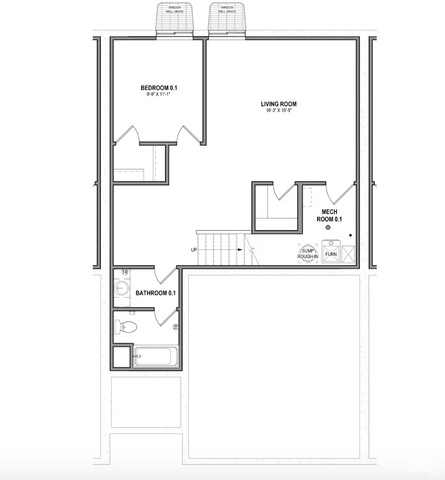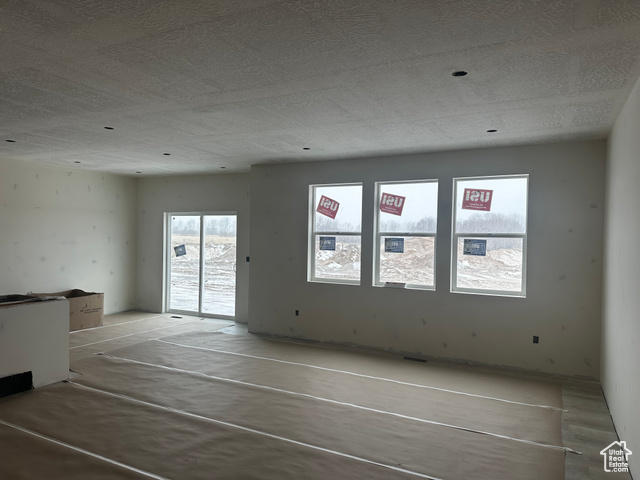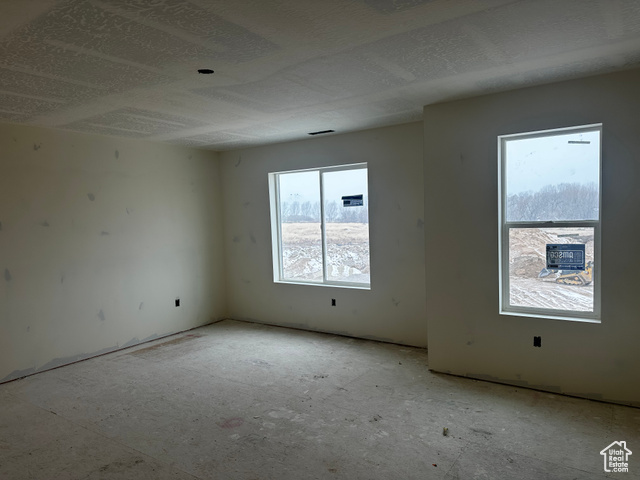Agent Comments
QUICK MOVE-IN! Estimated completion is April 28, 2025! Our popular Cornelia floorplan! The bright and open main floor layout flows seamlessly into a gourmet kitchen, complete with a large island and ample counter space. Upstairs, the luxurious primary suite offers a serene retreat, featuring a walk-in closet and a spa-like ensuite bathroom. The upper floor also includes two additional bedrooms, a bathroom, and a versatile loft space, ideal for a home office, play area, or cozy reading nook. The finished basement featuring a fourth bedroom, a full bathroom, and a recreation room, perfect for movie nights or gatherings. Enjoy ample storage throughout the home, and a wide two-car garage for convenience and plenty of room for vehicles or gear. Seller offering $15,000 towards closings costs or rate buydown with using sellers preferred lender. Buyer to verify all information.
Interior Features
- Cool System: Central Air
- Heat System: Forced Air, Gas: Central
- Floors: Carpet, Tile
- Interior: Bath: Master, Closet: Walk-In, Oven: Gas, Oven: Wall, Range: Countertop
Exterior Features
- Siding: Brick, Cement Siding
- Roof: Asphalt
- Pool: false
Additional Features
- County: Utah
- Property Type: Townhouse
- Tax Number: 66-915-0366
- Water/Sewer: Sewer: Connected
- Stories: 3
- Year Built: 2025
