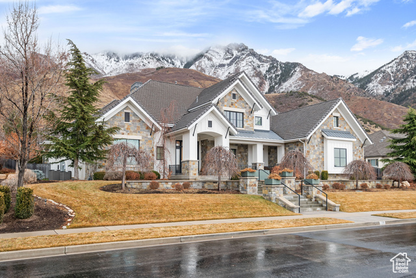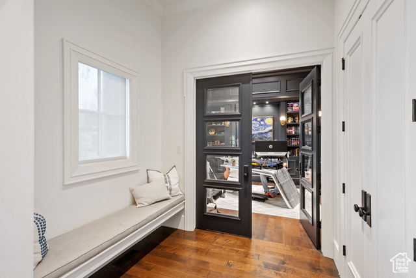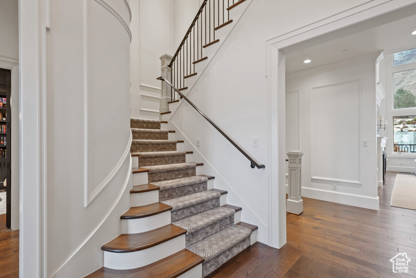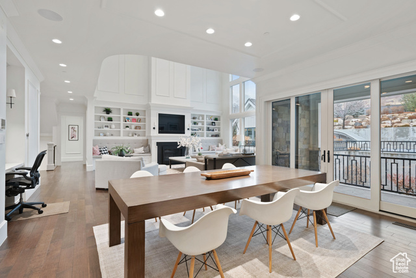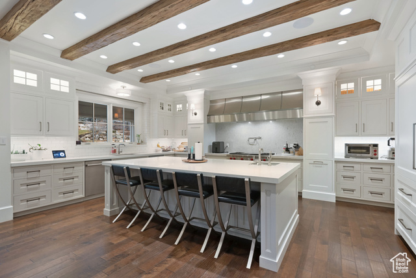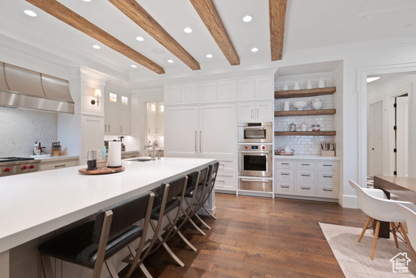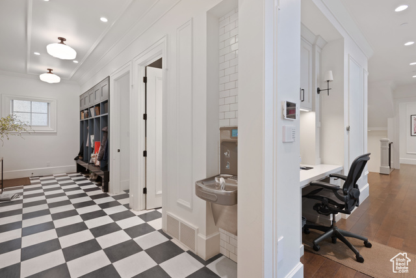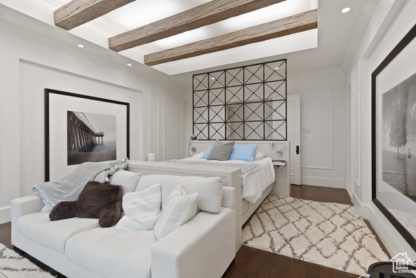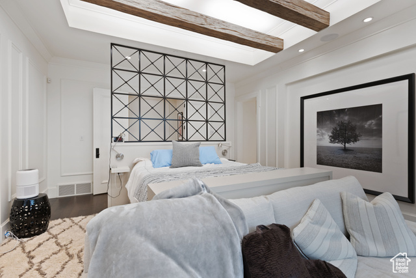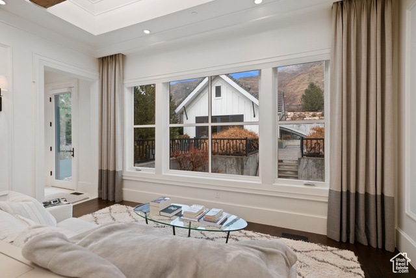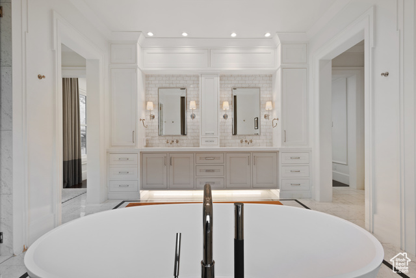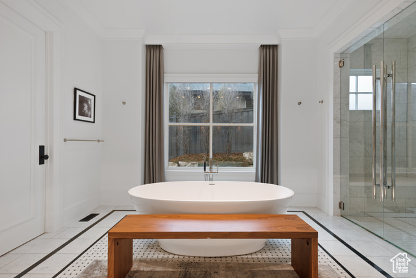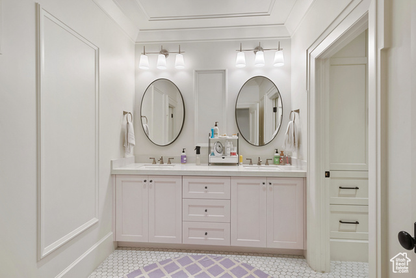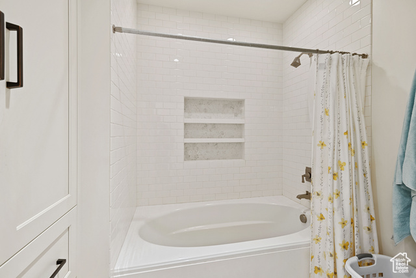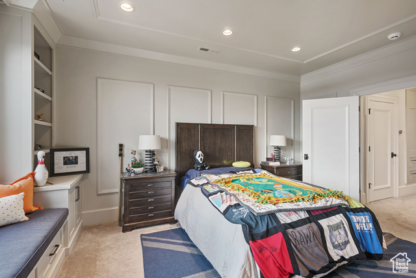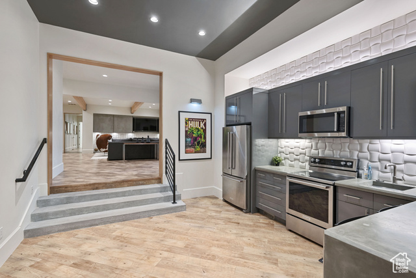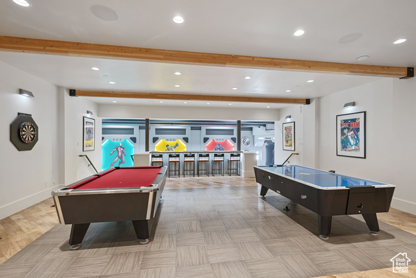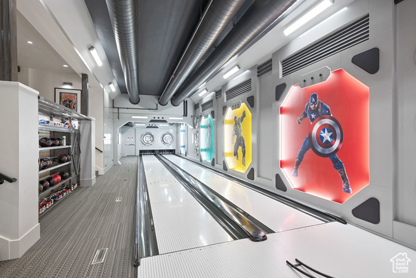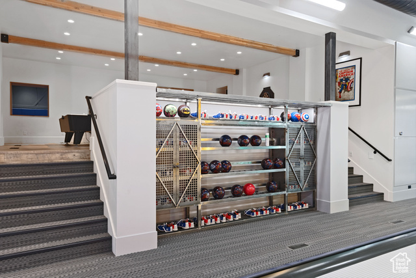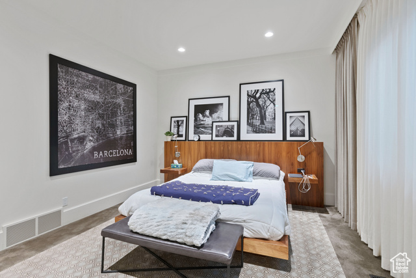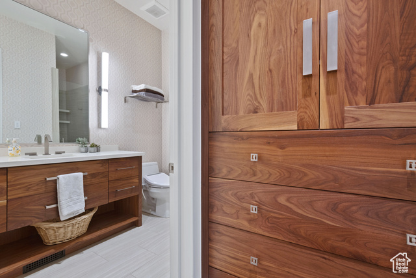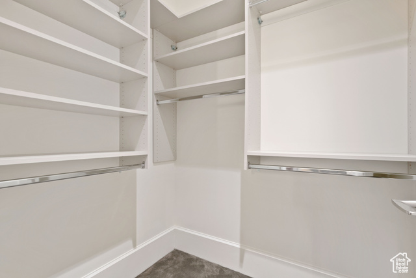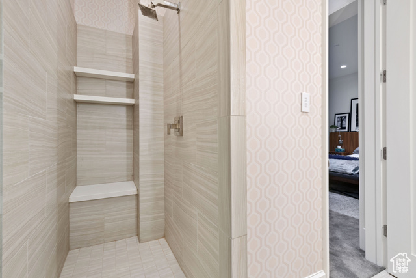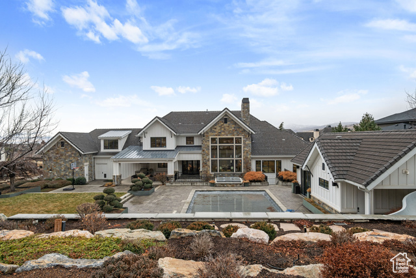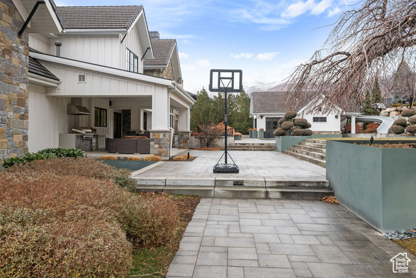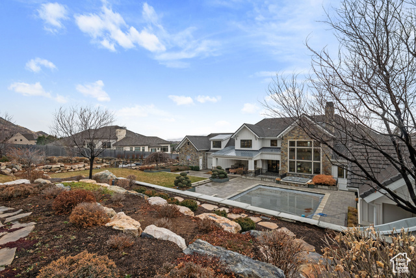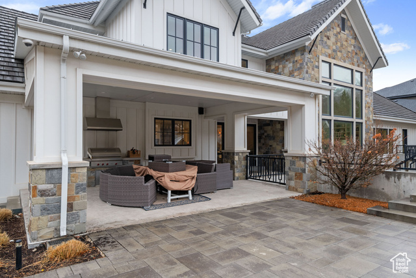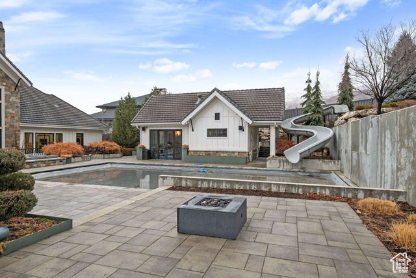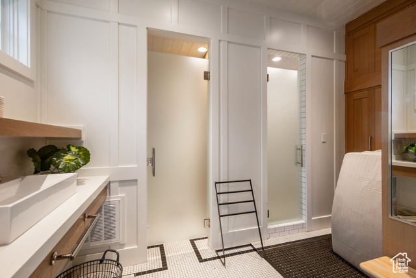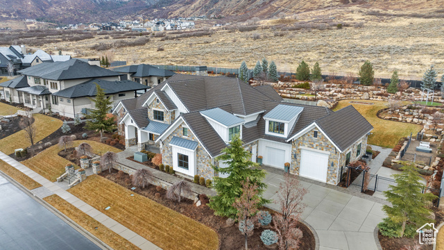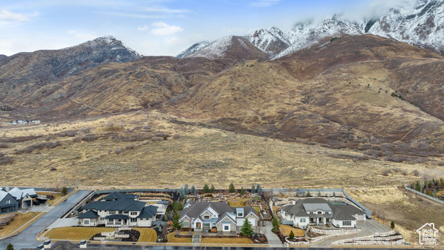Agent Comments
Situated in a prestigious Alpine, Utah neighborhood, this extraordinary 2016 Parade of Homes estate, built by McEwan Custom Homes, offers the ultimate in luxury living and entertainment. Spanning an impressive 15,611 square feet, this fully finished home features five spacious bedrooms, three full bathrooms, three three-quarter bathrooms, and two half bathrooms, providing ample space and comfort for family and guests. Sitting on nearly an acre of beautifully landscaped property, the home boasts breathtaking views of both the surrounding mountains and Utah Valley. Designed with both relaxation and recreation in mind, the home includes unique features like a private two-lane bowling alley, a rock climbing wall, and a cozy fire pit, making it an entertainer's paradise. The state-of-the-art home theater is perfect for watching the latest box office hits or catching the big game in style. Custom upgrades and high-end finishes are found throughout, showcasing exceptional craftsmanship and attention to detail. The exterior features beautiful stonework and a durable concrete tile roof, adding to the home's timeless elegance. The outdoor living space is equally impressive, with a heated pool and hot tub flanked by a 1,200-square-foot cabana that includes its own fully equipped kitchen, bathroom, shower, and a waterslide leading directly into the pool. For the boating enthusiast, the home features a dedicated boat garage measuring 31' 5.5" deep with a 12' x 12' door, alongside a four-car garage complete with an electric car charging station. Music lovers will appreciate the dedicated music room, perfect for jamming with friends or performing for family gatherings. This home also includes a state-of-the-art home gym, designed to meet all your fitness needs without ever leaving the comfort of your own space. Paired with the indoor sauna, it creates a complete wellness retreat, allowing you to work out, unwind, and recharge all under one roof. With its combination of luxurious amenities, custom design, and stunning views, this home is a rare gem in one of Alpine's most sought-after neighborhoods. Square footage figures are provided as a courtesy estimate only and were obtained from builder house plans. Buyer is advised to obtain an independent measurement.
Amenities
- Ceiling Fan
- Dryer
- Freezer
- Gas Grill/BBQ
- Microwave
- Range Hood
- Refrigerator
- Satellite Dish
- Washer
- Water Softener Owned
Interior Features
- Cool System: Central Air
- Heat System: Gas: Central, Hot Water, >= 95% efficiency
- Floors: Carpet, Hardwood, Marble, Tile
- Fireplaces: 2
- Interior: Alarm: Fire, Alarm: Security, Bath: Master, Bath: Sep. Tub/Shower, Central Vacuum, Closet: Walk-In, Den/Office, Disposal, Floor Drains, French Doors, Great Room, Intercom, Kitchen: Second, Laundry Chute, Oven: Double, Oven: Gas, Oven: Wall, Range: Countertop, Range: Gas, Range/Oven: Built-In, Instantaneous Hot Water, Theater Room, Video Door Bell(s), Video Camera(s), Smart Thermostat(s)
Exterior Features
- Parking: Rv Parking
- Siding: Concrete, Stone, Cement Siding, Metal Siding
- Roof: Metal,Pitched,Tile
- Pool: true
- Exterior: Awning(s), Basement Entrance, Double Pane Windows, Entry (Foyer), Out Buildings, Lighting, Patio: Covered, Porch: Open, Sliding Glass Doors, Walkout
Additional Features
- County: Utah
- Property Type: Single Family Residence
- Tax Number: 35-658-0002
- Water/Sewer: Sewer: Available, Sewer: Connected, Sewer: Public
- Stories: 3
- Year Built: 2016


