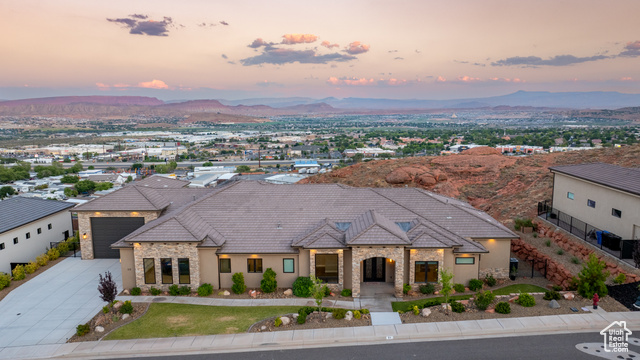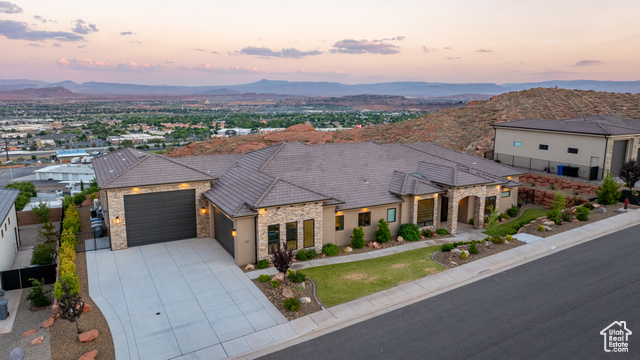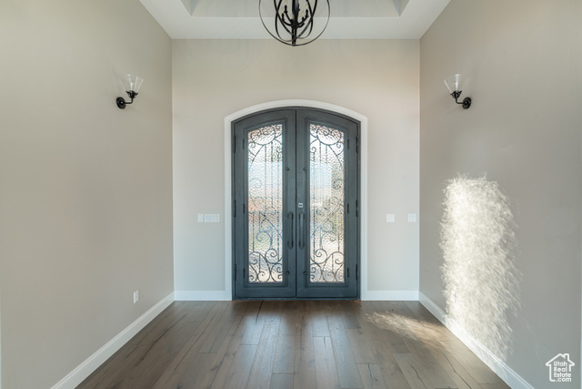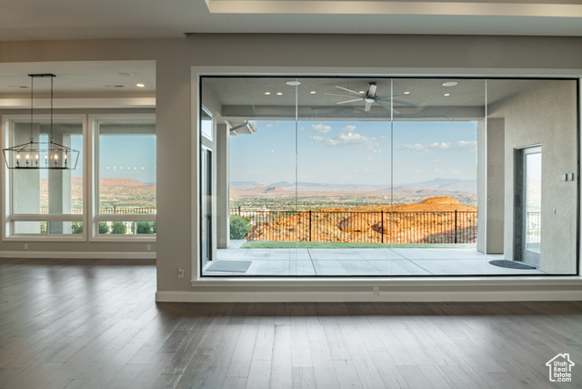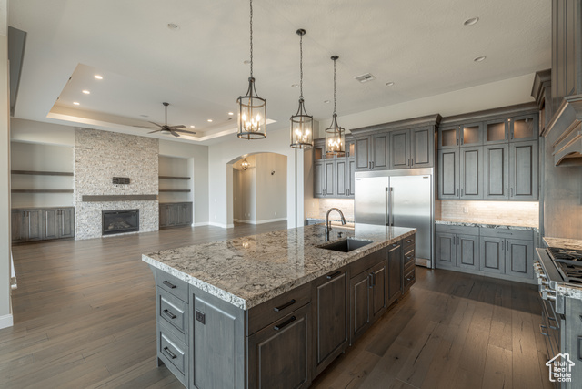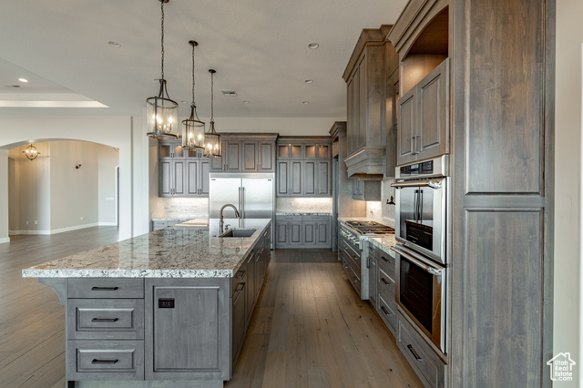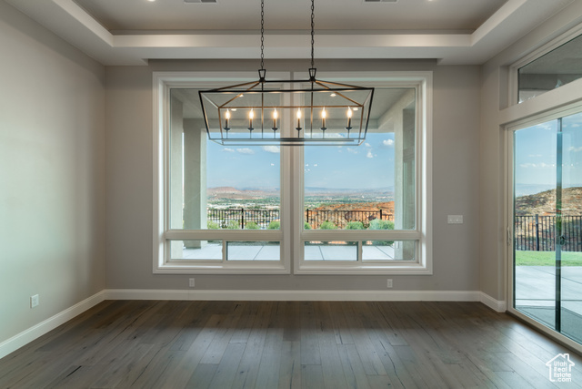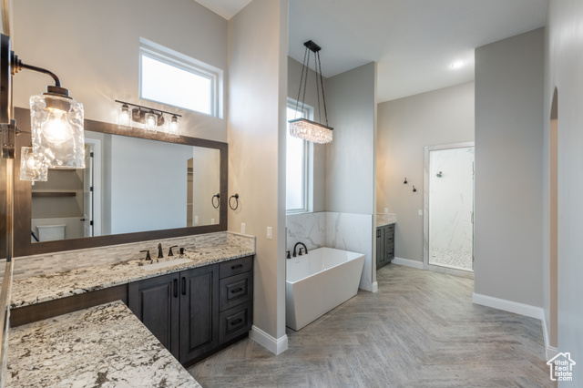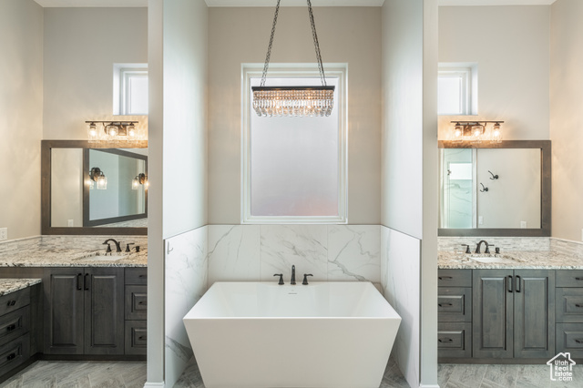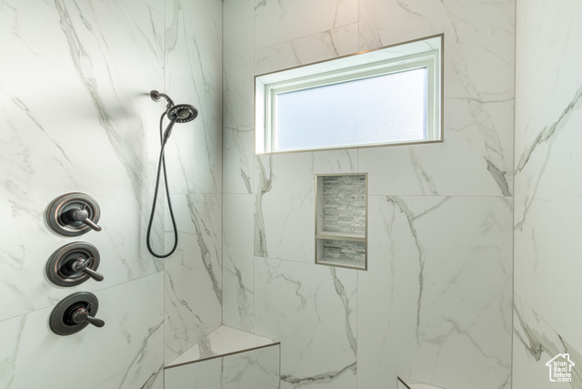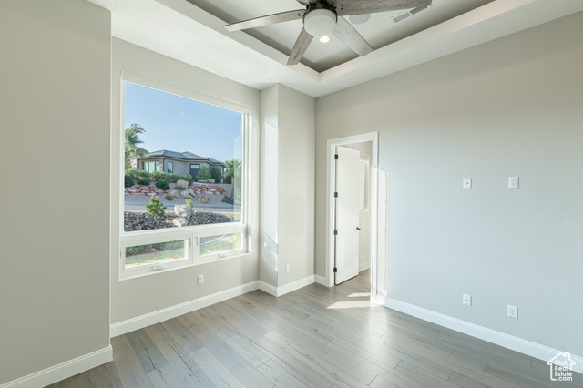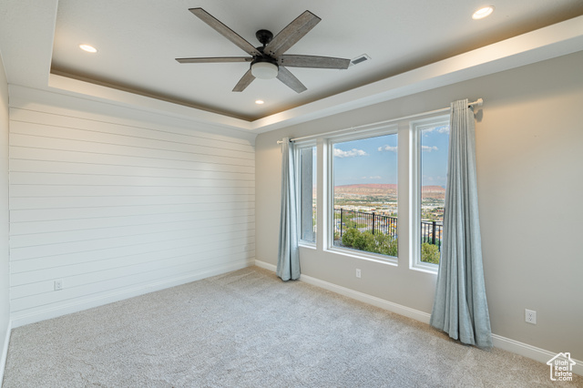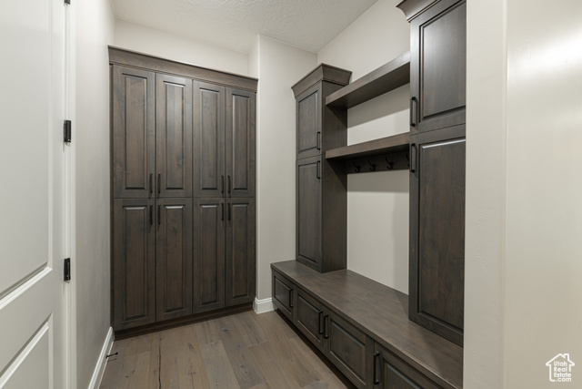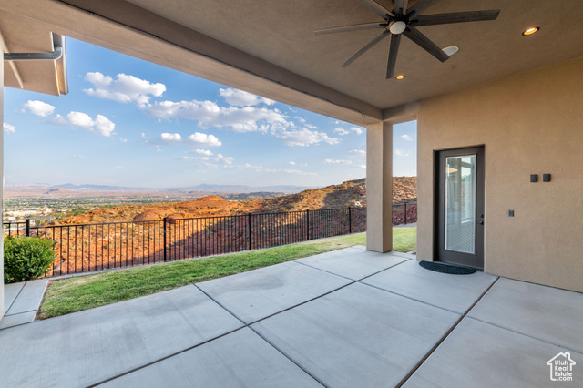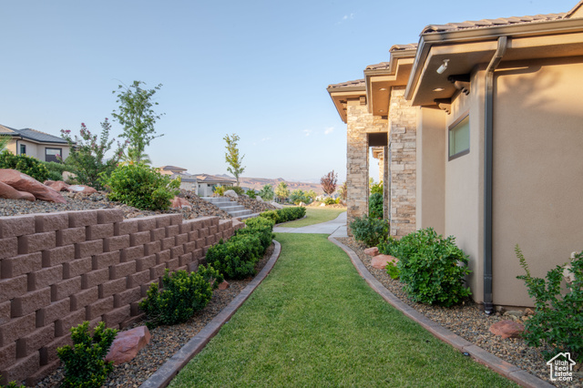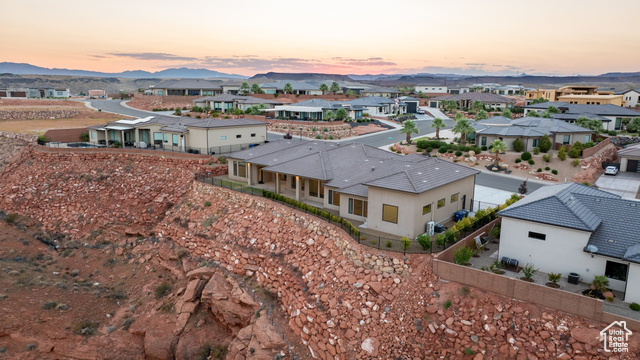Agent Comments
Perched in the lovely Eagle Summit Estates subdivision facing the valley with unobstructed views, this stunning single-family home boasts 4 beds, an office, 3 full and 2 half bathrooms. Alongside an oversized RV garage measuring 49.7x18.5. The grand foyer welcomes you with French doors that lead into an open concept living area. Expansive floor-to-ceiling windows flood the space with natural light and provide exceptional views of the surrounding landscape. The heart of the home, the kitchen, is adorned with granite countertops and stainless-steel appliances, complemented by a large walk-in pantry and a formal dining room. The primary suite is a true retreat, featuring decorative shiplap walls, barn doors, and a spacious bathroom complete with a soaking tub and walk-in shower.
Amenities
- Ceiling Fan
- Microwave
- Range Hood
- Refrigerator
- Water Softener Owned
Interior Features
- Cool System: Central Air
- Heat System: Gas: Radiant
- Floors: Carpet, Tile
- Interior: Alarm: Security, Bath: Master, Bath: Sep. Tub/Shower, Den/Office, Disposal, Oven: Double, Oven: Wall, Range: Gas, Range/Oven: Built-In, Vaulted Ceilings, Granite Countertops
Exterior Features
- Parking: Rv Parking
- Siding: Stone, Stucco
- Roof: Tile
- Pool: false
- Exterior: Double Pane Windows, Lighting, Patio: Covered
Additional Features
- County: Washington
- Property Type: Single Family Residence
- Tax Number: W-EASU-31
- Water/Sewer: Sewer: Connected
- Stories: 1
- Year Built: 2020
