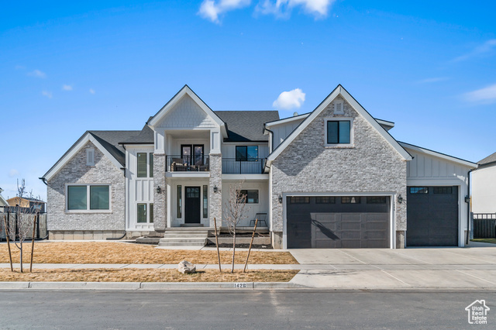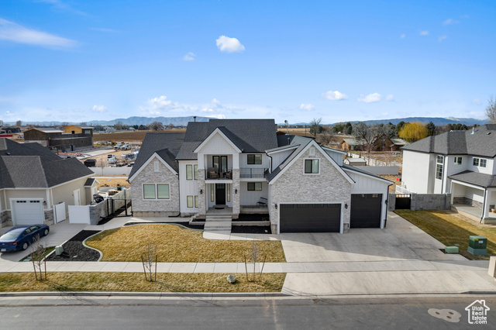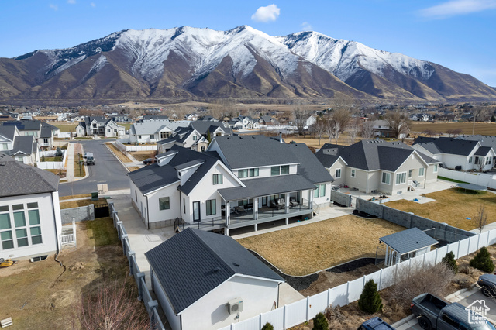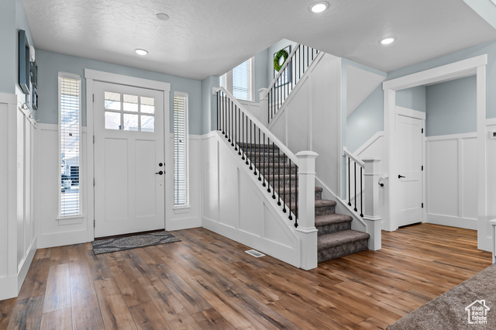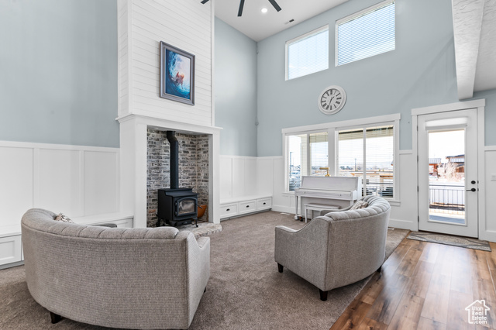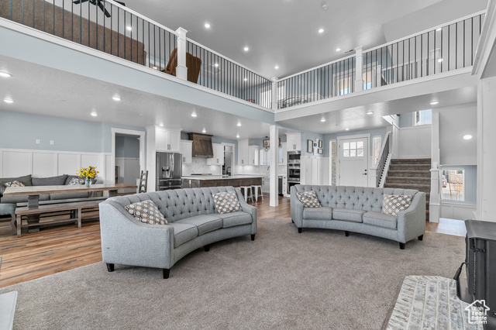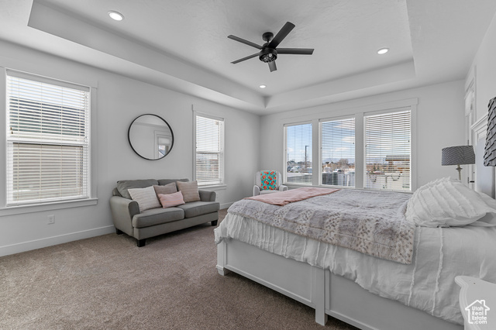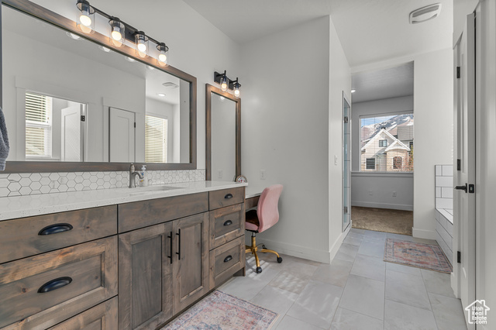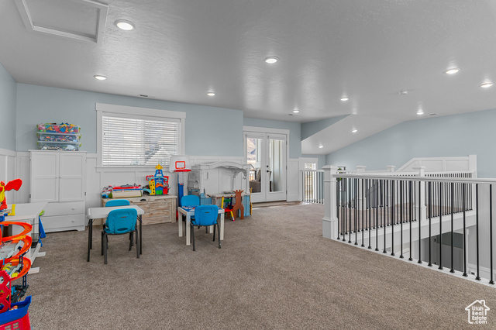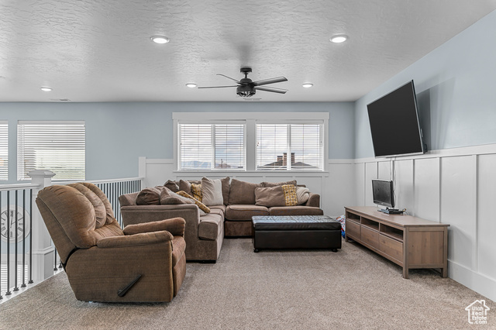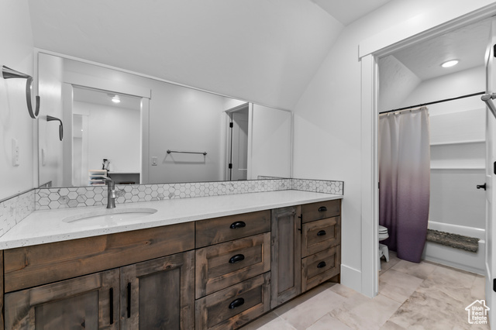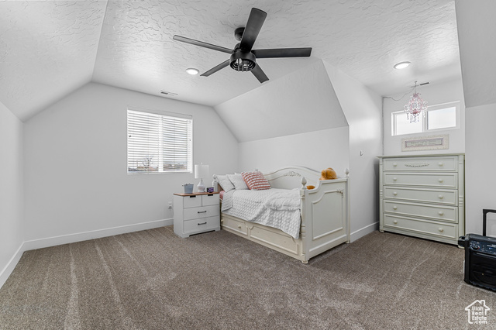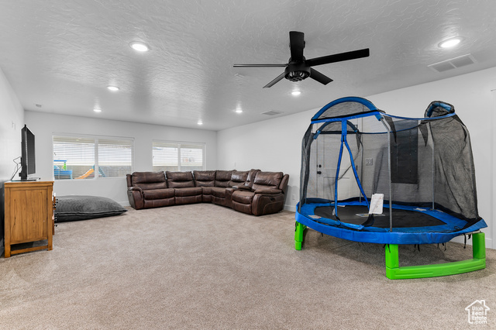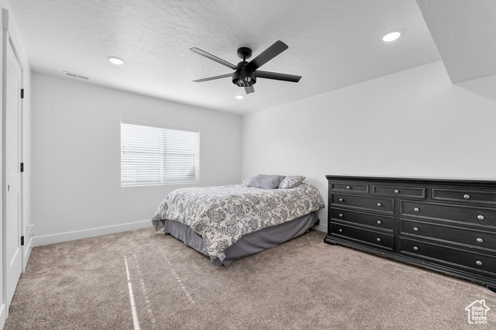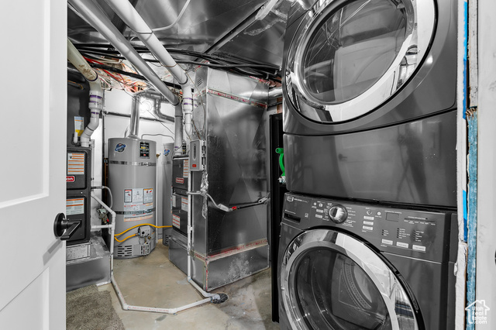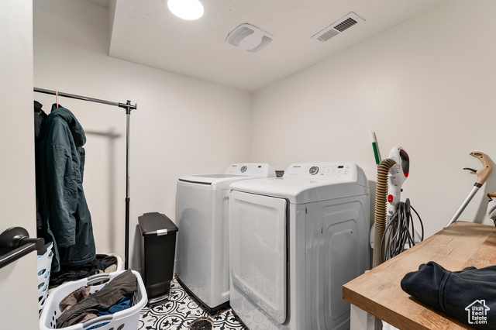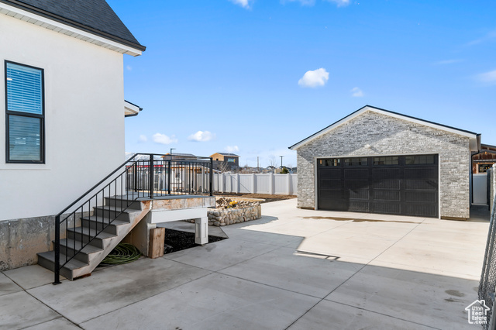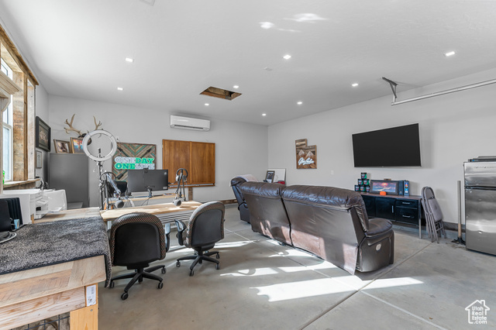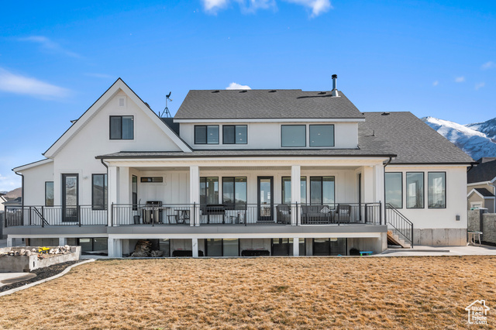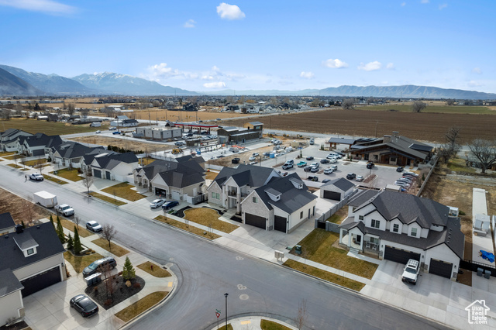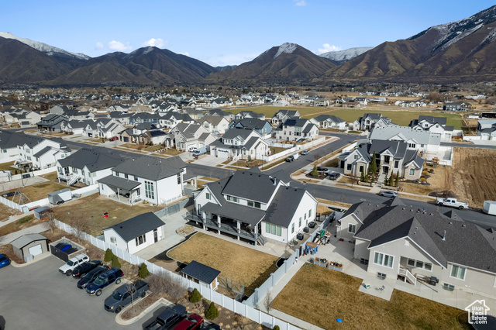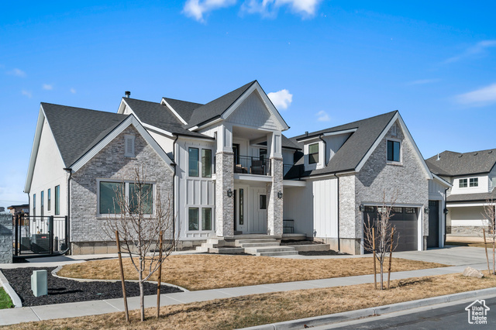Agent Comments
Come check out this fully finished property with incredible mountain views. This home has 7 bedrooms, 5 bathrooms, 3 laundry rooms with laundry shoot, a basement apartment, 4 car garage, and a detached 2 car garage that is fully insulated with a mini-split, 220 power for welder or EV car charger, or power for future greenhouse/woodshop. Outside the home has four fruit trees (1 peach, 2 apple, 1 pear), a Verticrete / concrete fence, a large Trex deck that has 3 sun shades, a belowdeck play area with an outlet and concrete floor with drain, a chicken coop/house (sellers are willing to leave if buyers are interested), sprinklers with extra hose bibs that have high pressure water for summer use, 3 exterior hose bibs and 1 (hot and cold) in the garage, irrigation to all planters, a hot tub pad with hookups, and Christmas light outlets in the eaves. Inside, the home has 3 HVAC Systems - main zoned and 1 mini-split (primary suite is zoned), is fully wired for cameras and speakers, has a fully functional salon with separate entrance that can be converted into a bedroom, the living room has a wood burning stove and 2 story high ceilings, the kitchen has matching LG appliances, a butler's pantry with power and water supply (for potential fridge / ice maker), hidden storage in the island, a large mudroom, cold storage, basement storage, under stairs play area, and is set up for a generator. The main garage has 220v for EV and the 3rd car side is extra deep - close to 35ft long!
Amenities
- Ceiling Fan
- Dryer
- Microwave
- Refrigerator
- Washer
Interior Features
- Cool System: Central Air
- Heat System: Gas: Central
- Floors: Carpet, Tile
- Fireplaces: 1
- Interior: Basement Apartment, Bath: Sep. Tub/Shower, Disposal, Kitchen: Second, Oven: Double, Range/Oven: Built-In, Vaulted Ceilings
Exterior Features
- Siding: Asphalt, Brick, Stucco
- Roof: Asphalt
- Pool: false
- Exterior: Balcony, Basement Entrance, Deck; Covered, Out Buildings, Walkout
Additional Features
- County: Utah
- Property Type: Single Family Residence
- Tax Number: 55-830-0006
- Water/Sewer: Sewer: Connected, Sewer: Public
- Stories: 3
- Year Built: 2022
