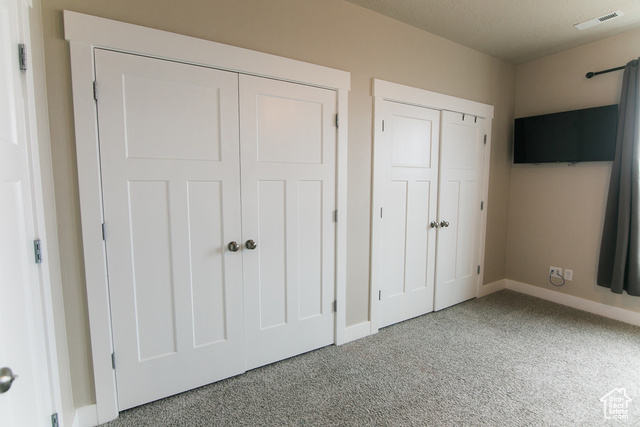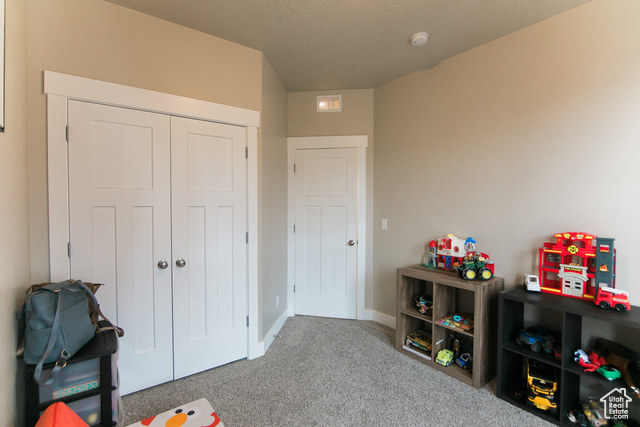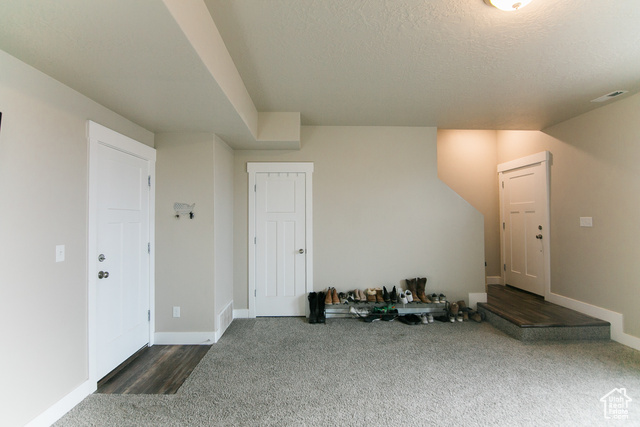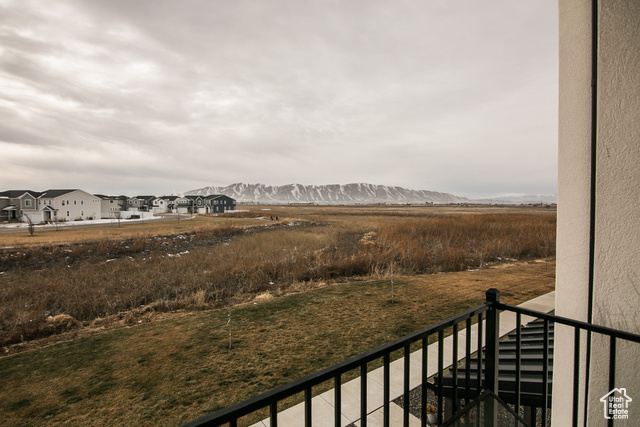Agent Comments
The Biltmore floorplan is about spending time together. Main-level family room. The entire second floor is open, welcoming and great for entertaining. It features a large family room, dining area and a great kitchen. Enjoy both the deck on the back, plus a front balcony that looks out to the mountains. The Garage Freezer Excluded. Washer and Dryer Negotiable. The upper level contains a fantastic master suite with big windows and incredible views, plus two additional bedrooms. Great location in the neighborhood with the front yard leading into wetlands. Owner/Agent
Amenities
- Ceiling Fan
- Portable Dishwasher
- Microwave
- Refrigerator
- Water Softener Owned
Interior Features
- Cool System: Central Air
- Heat System: Forced Air, Gas: Central
- Floors: Carpet, Laminate
- Interior: Bath: Master, Disposal, Oven: Gas
Exterior Features
- Siding: Stucco
- Roof: Asphalt
- Pool: false
- Exterior: Balcony, Deck; Covered, Double Pane Windows
Additional Features
- County: Utah
- Property Type: Townhouse
- Tax Number: 54-382-0478
- Water/Sewer: Sewer: Connected
- Stories: 3
- Year Built: 2020





















