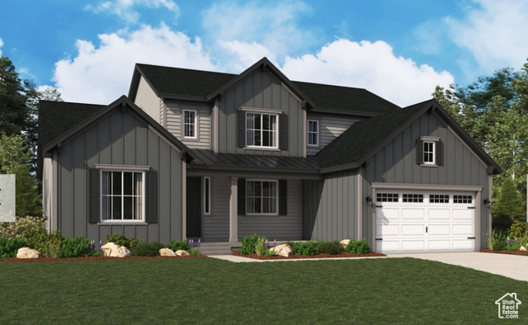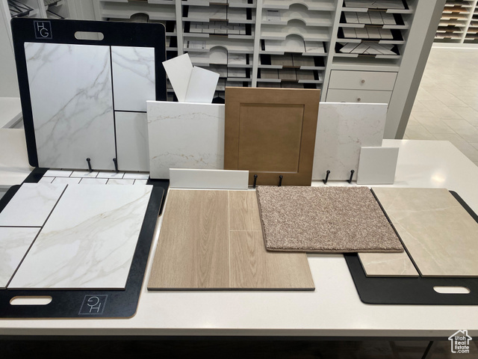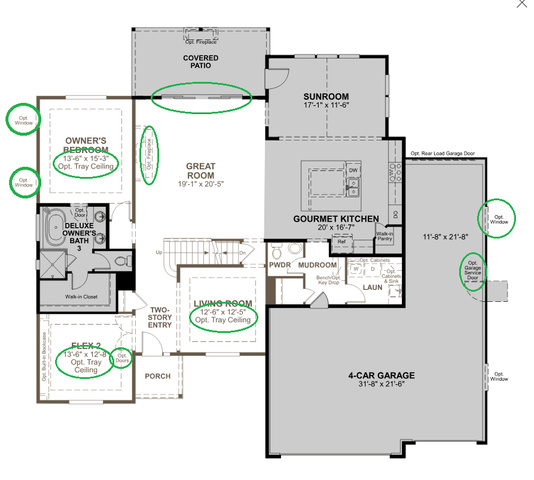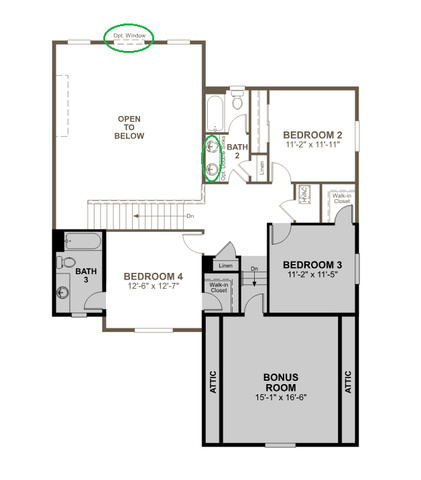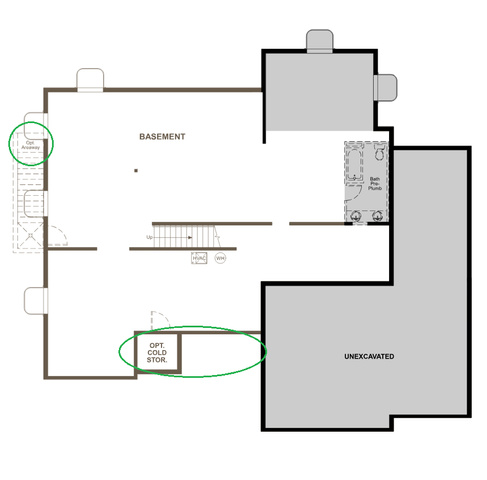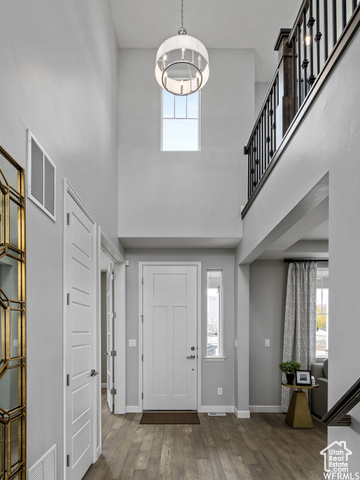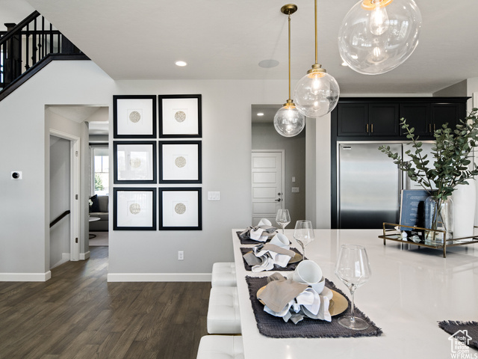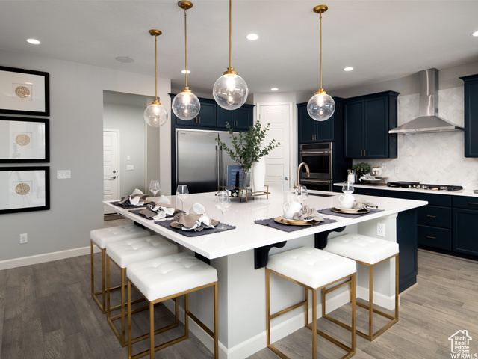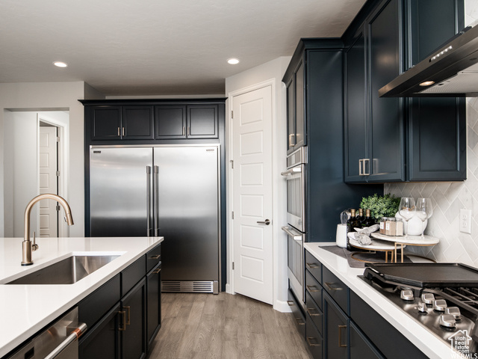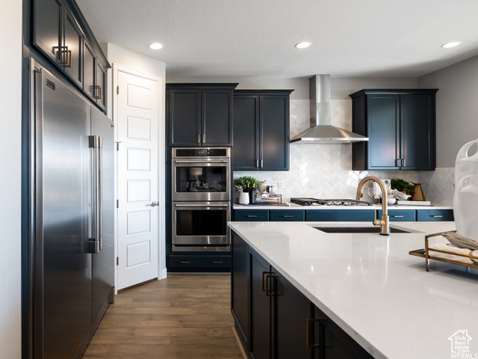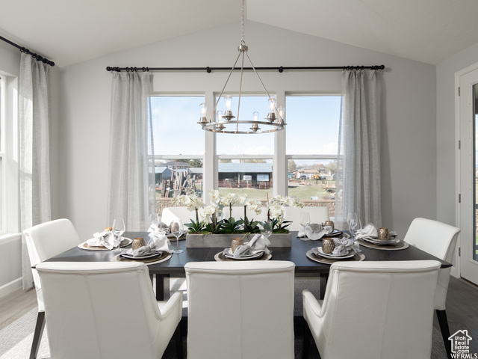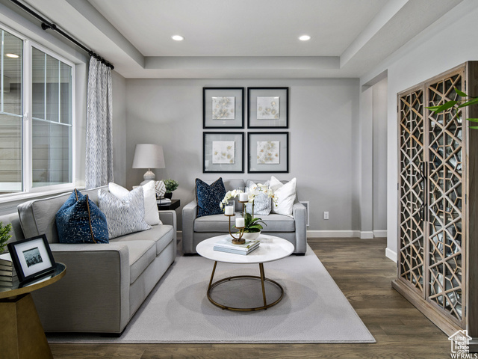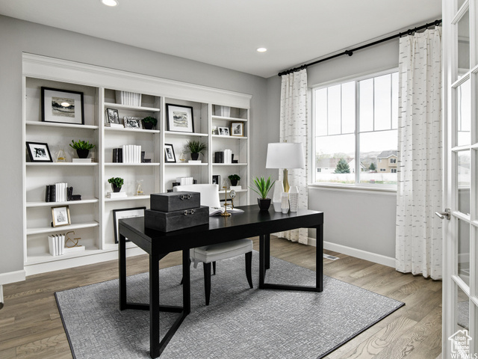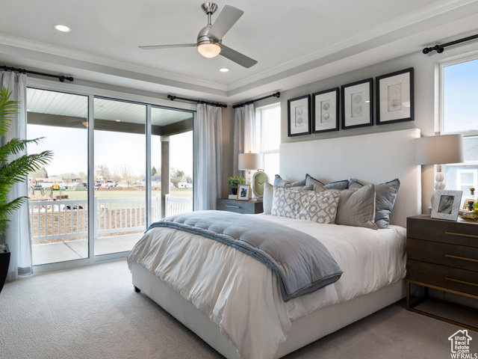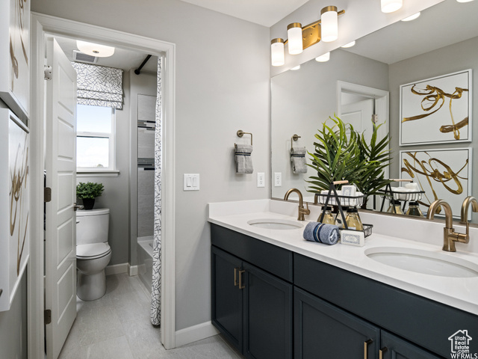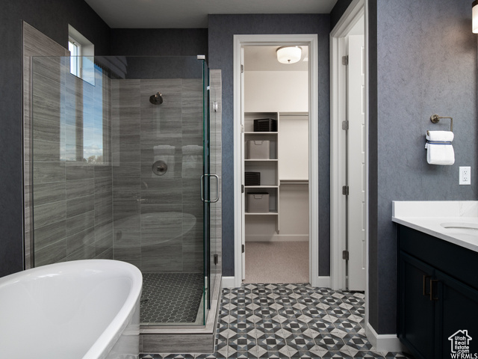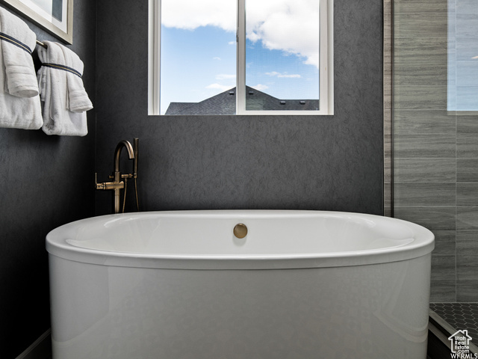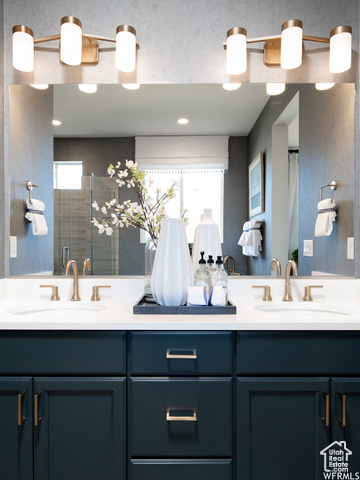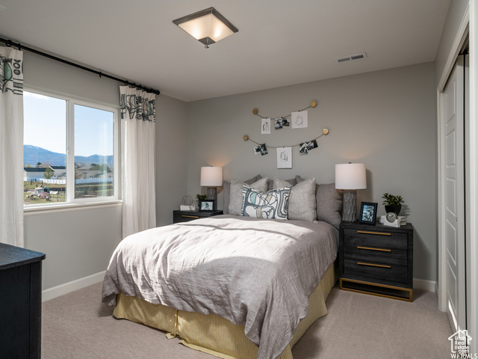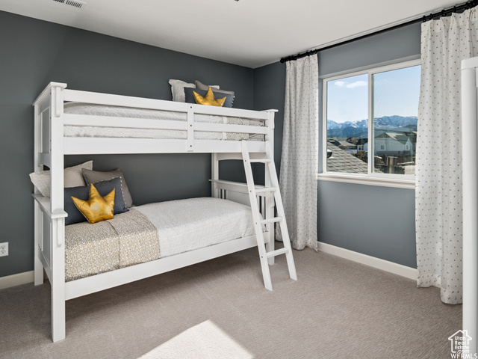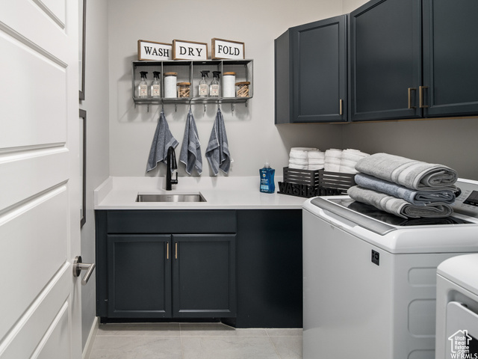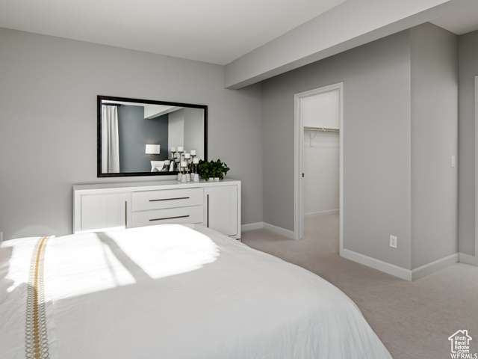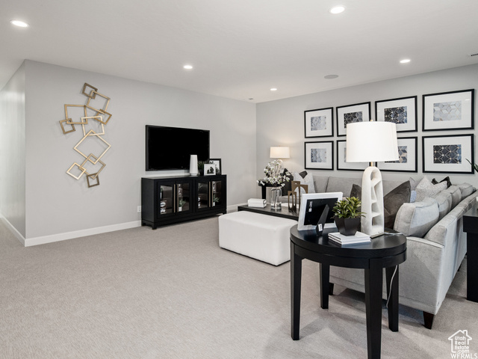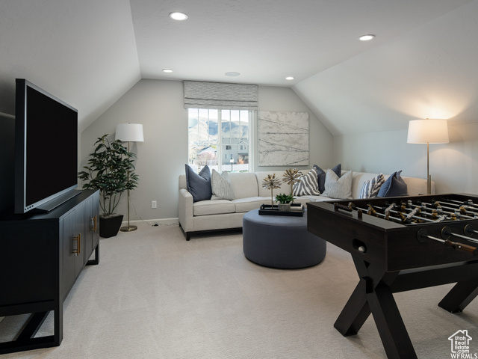Agent Comments
The Jessica floor plan entry is flanked by formal living and dining rooms. The main floor also offers an open family room with a fireplace, a kitchen with a center island and breakfast nook, and a luxurious primary suite with a deluxe bath standalone tub and separate shower. Upstairs includes three bedrooms and two full baths. This home has a sunroom, upstairs loft, bonus room above the garage, covered patio, and 4th car tandem. The list price includes the base price, lot, structural options, and upgraded interior finishes! Call today to schedule the tour!
Amenities
- Portable Dishwasher
- Microwave
- Range Hood
Interior Features
- Cool System: Central Air
- Heat System: Forced Air, Gas: Central, >= 95% efficiency
- Floors: Carpet, Tile
- Interior: Bar: Wet, Bath: Sep. Tub/Shower, Closet: Walk-In, Den/Office, Disposal, French Doors, Gas Log, Great Room, Oven: Double, Oven: Gas, Oven: Wall, Range: Countertop, Range: Gas, Range/Oven: Built-In, Vaulted Ceilings, Granite Countertops
Exterior Features
- Siding: Stone, Stucco, Cement Siding
- Roof: Asphalt
- Pool: false
- Exterior: Double Pane Windows, Entry (Foyer), Porch: Open, Sliding Glass Doors
Additional Features
- County: Salt Lake
- Property Type: Single Family Residence
- Water/Sewer: Sewer: Connected, Sewer: Public
- Stories: 3
- Year Built: 2025
