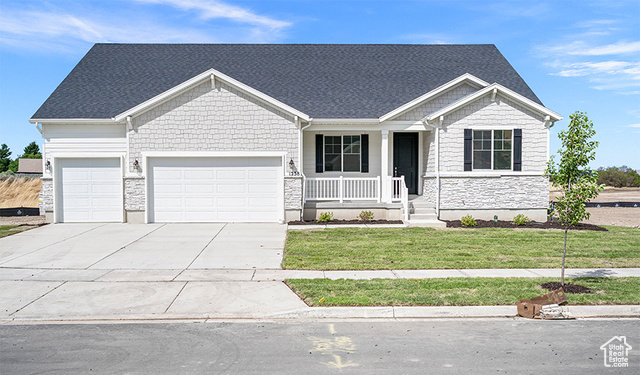Agent Comments
**Special Financing Available** Enjoy Saratoga Springs living in this new Helena floor plan home. A charming covered front porch welcomes guests to the ranch-style home. Inside, you'll find a spacious great room and kitchen with a bumped-out Sunroom/Dining area, center island, and quartz countertops. The lavish primary suite boasts an immense walk-in closet and is separated from two additional bedrooms for privacy. Other highlights include a convenient powder room, an unfinished basement, and a 3-car garage. This is a fantastic opportunity for your buyer to own a Professionally Designed New Richmond American Home at an unbelievable price: estimated completion date - February 2025. Square footage figures are provided as a courtesy estimate and obtained from building plans. The buyer is advised to obtain an independent measurement.
Amenities
- Microwave
- Range Hood
Interior Features
- Cool System: Central Air, Seer 16 or higher
- Heat System: Forced Air, Gas: Central, >= 95% efficiency
- Floors: Carpet, Tile
- Interior: Alarm: Fire, Bath: Master, Bath: Sep. Tub/Shower, Oven: Gas, Oven: Wall, Range: Countertop, Range: Gas, Range/Oven: Built-In
Exterior Features
- Siding: Asphalt, Stone, Stucco
- Roof: Asphalt
- Pool: false
- Exterior: Double Pane Windows, Sliding Glass Doors, Patio: Open
Additional Features
- County: Utah
- Property Type: Single Family Residence
- Water/Sewer: Sewer: Connected, Sewer: Public
- Stories: 2
- Year Built: 2025
