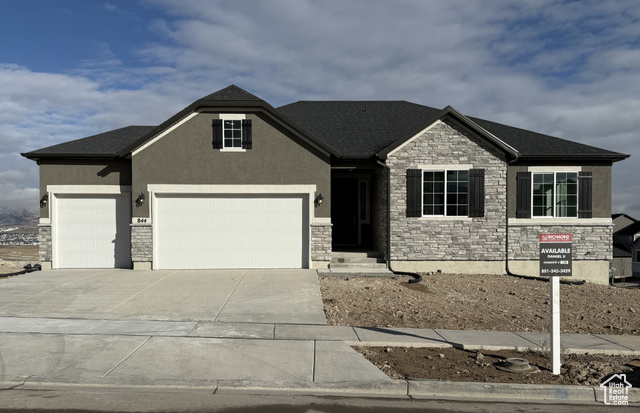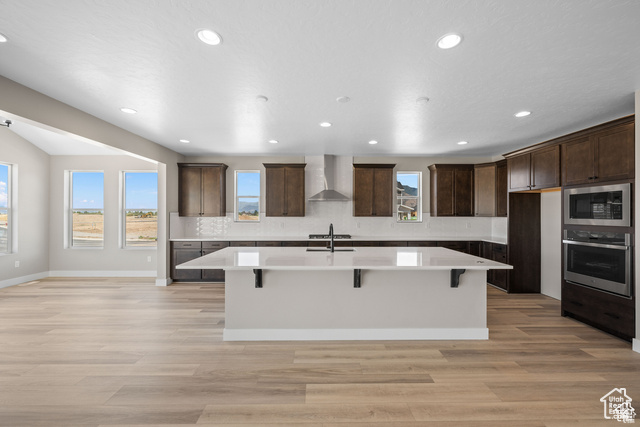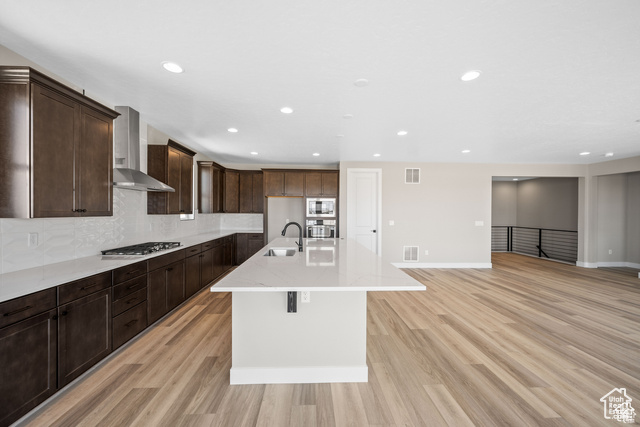Agent Comments
HUGE PRICE REDUCTION and **Special Financing Available** This Daniel II floor plan offers an Innovative ranch/Rambler-style home with open-concept living. The great room flows into a gourmet kitchen with a center island. On the other side of the great room, you'll find a luxurious primary suite boasting a generous bedroom, and a private bath featuring double sinks, a soaking tub, and a separate walk-in shower. There are three additional bedrooms and a shared bathroom towards the front of the home. Contact us today for more information or to schedule an appointment for a tour! Square footage figures are provided as a courtesy estimate and obtained from building plans. The buyer is advised to obtain an independent measurement.
Amenities
- Microwave
- Range Hood
Interior Features
- Cool System: Central Air, Seer 16 or higher
- Heat System: Forced Air, Gas: Central, >= 95% efficiency
- Floors: Carpet, Tile
- Interior: Bath: Master, Bath: Sep. Tub/Shower, Oven: Double, Oven: Gas, Oven: Wall, Range: Countertop, Range: Gas, Instantaneous Hot Water, Granite Countertops
Exterior Features
- Siding: Stone, Stucco, Cement Siding
- Roof: Asphalt
- Pool: false
- Exterior: Sliding Glass Doors
Additional Features
- County: Utah
- Property Type: Single Family Residence
- Water/Sewer: Sewer: Connected
- Stories: 2
- Year Built: 2025


