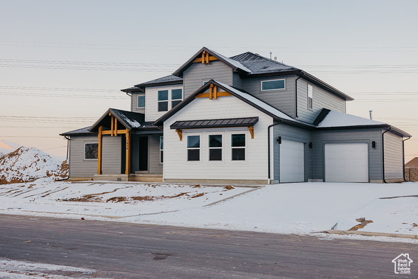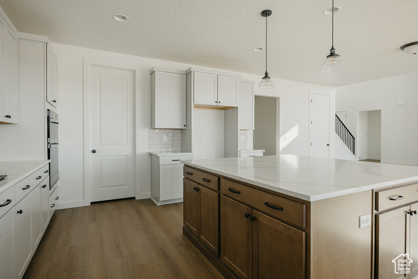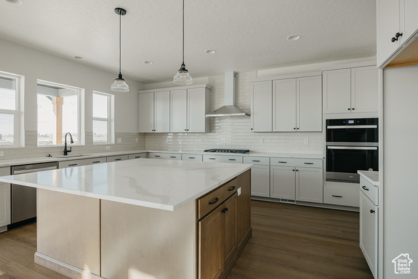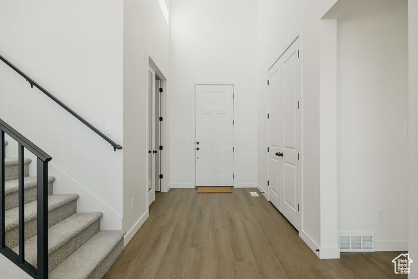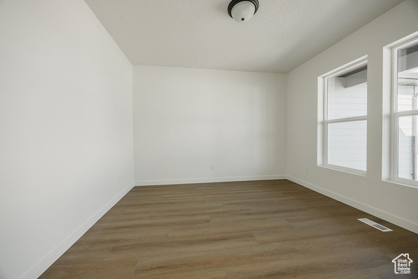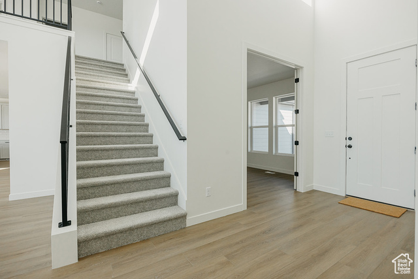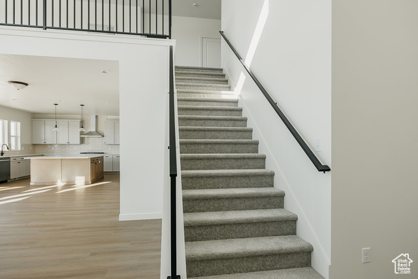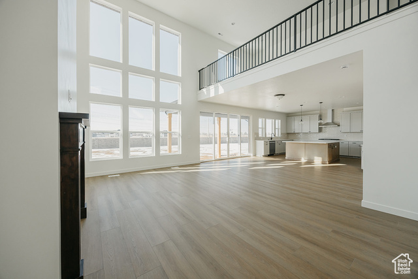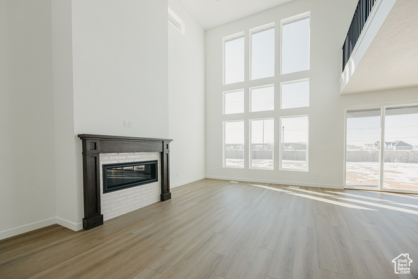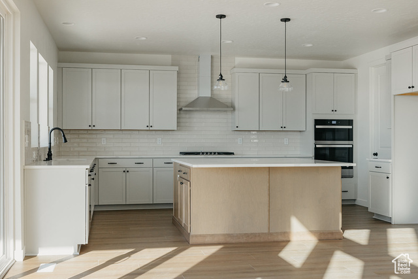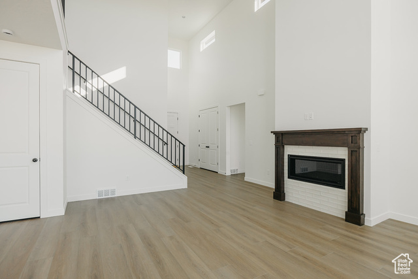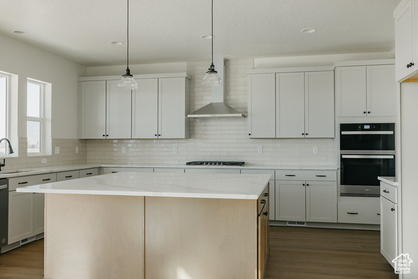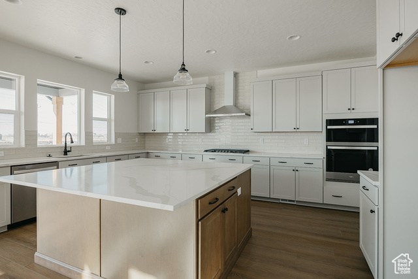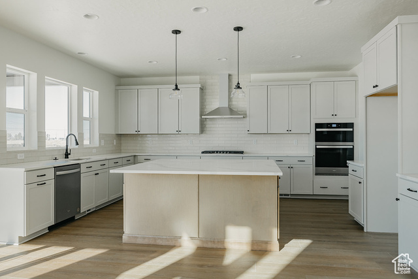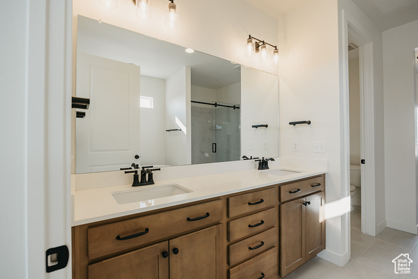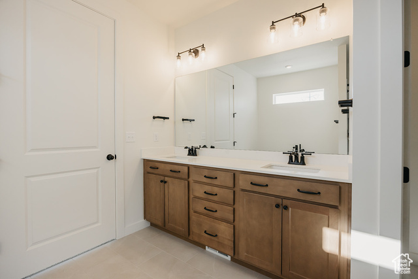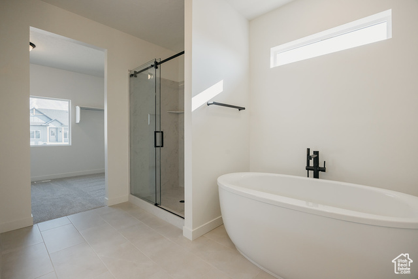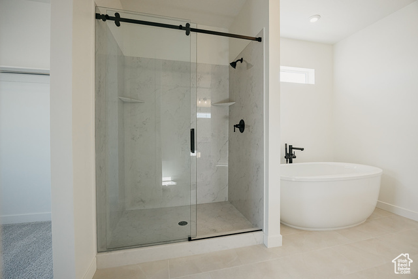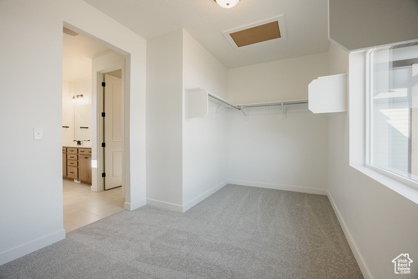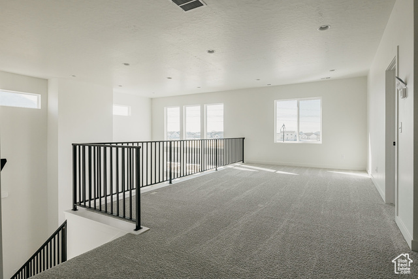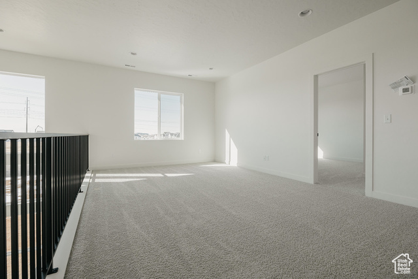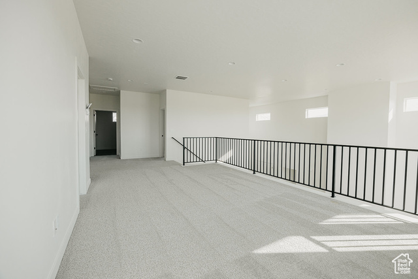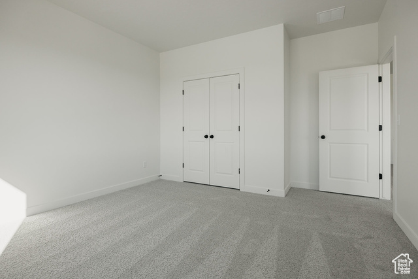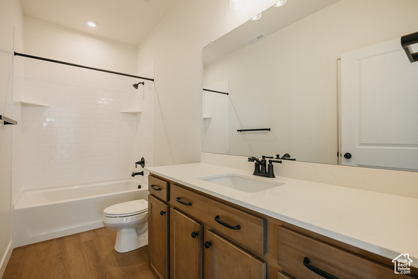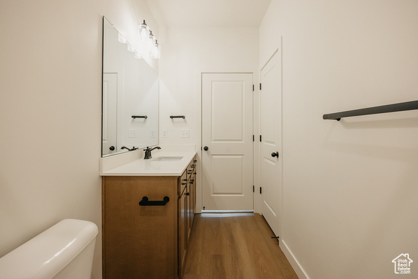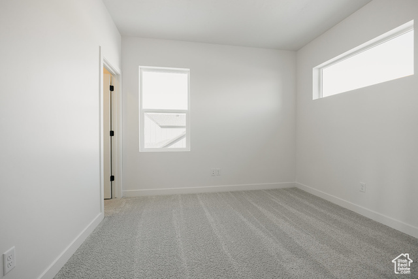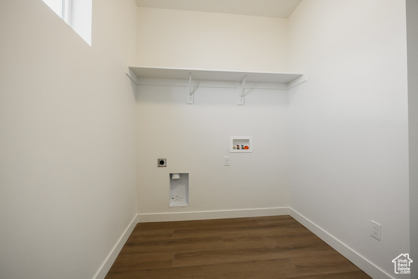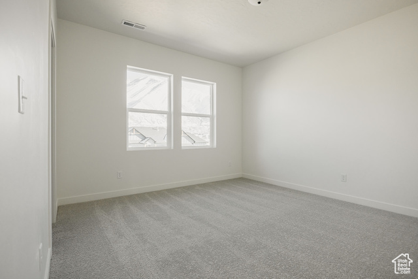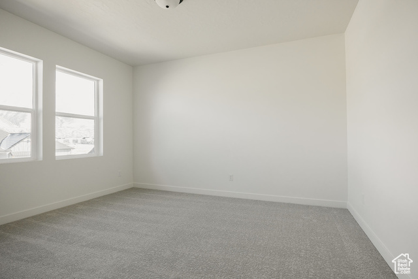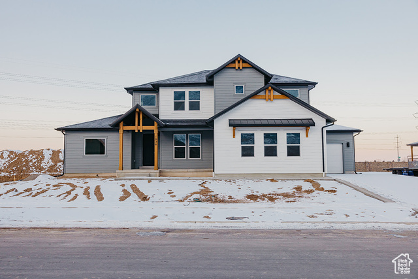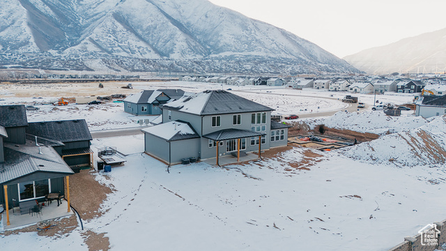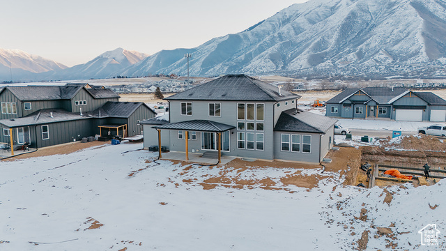Agent Comments
5.99% rates available for those who qualify! This Professionally Designed Sterling Floorplan is Stunning!! New Construction without the Wait or Large Deposits. Main Floor Master suite, Large office/formal family room. Huge Kitchen with Oversized island and walk in pantry, OPEN to below with a large loft, 20 foot WALL of windows in great room. 3 bedrooms and a bathroom upstairs and TONS of space to grow in the Basement. 3 Car garage included and Room for Future RV pad or Detached Garage.
Interior Features
- Cool System: Central Air
- Heat System: Forced Air, Gas: Central, >= 95% efficiency
- Floors: Carpet, Tile
- Fireplaces: 1
- Interior: Bath: Sep. Tub/Shower, Great Room, Oven: Wall, Range: Countertop, Range: Gas, Vaulted Ceilings
Exterior Features
- Siding: Stone, Cement Siding
- Roof: Asphalt
- Pool: false
- Exterior: Double Pane Windows, Entry (Foyer), Porch: Open, Sliding Glass Doors, Patio: Open
Additional Features
- County: Utah
- Property Type: Single Family Residence
- Tax Number: 69-027-0122
- Water/Sewer: Sewer: Connected, Sewer: Public
- Stories: 3
- Year Built: 2025
