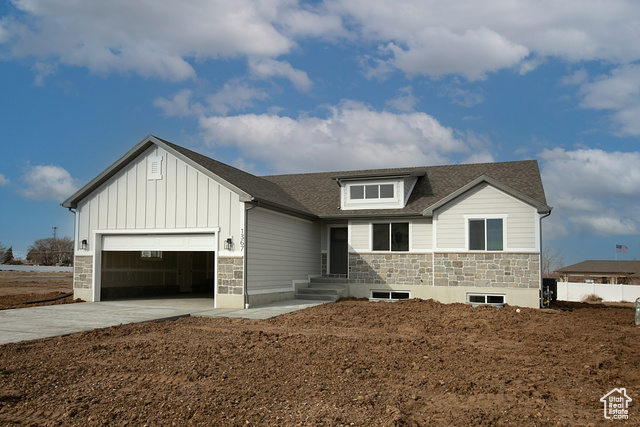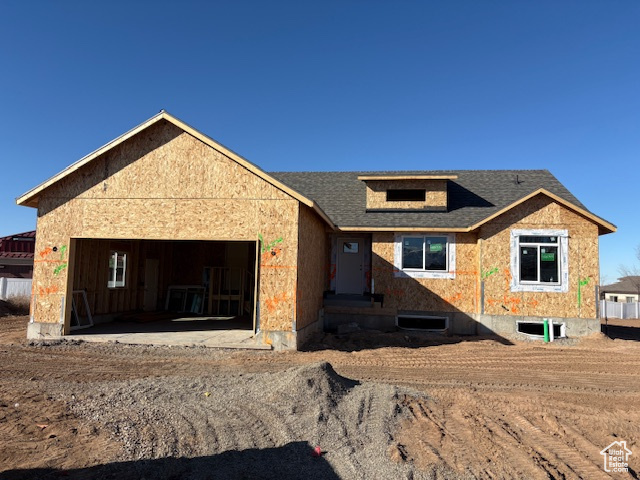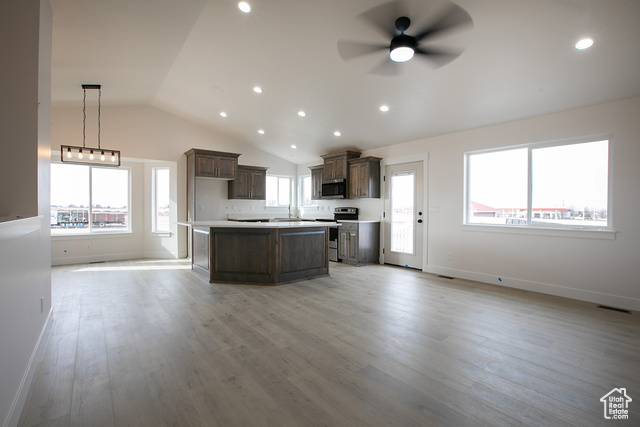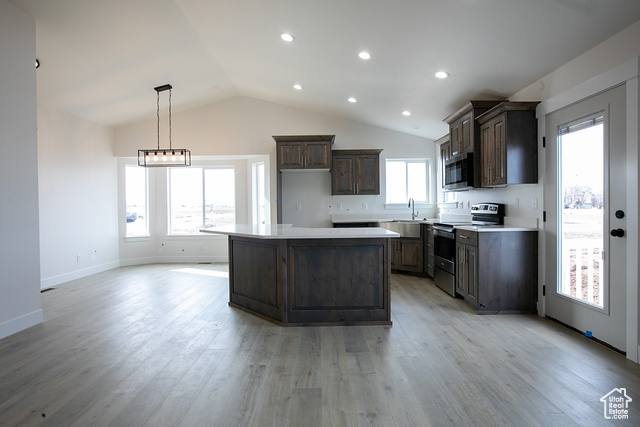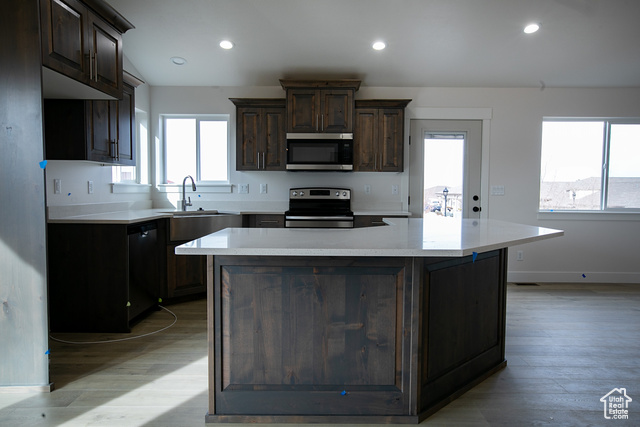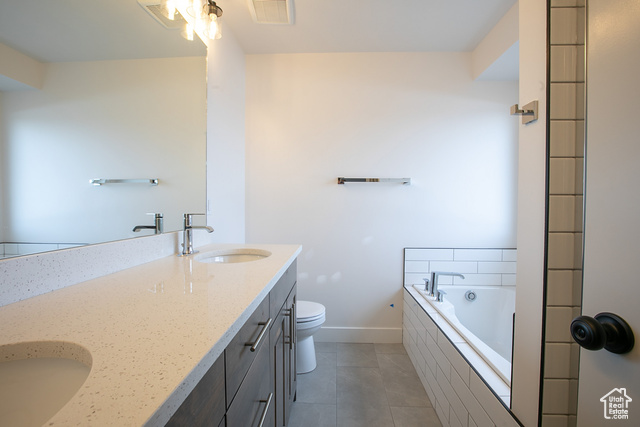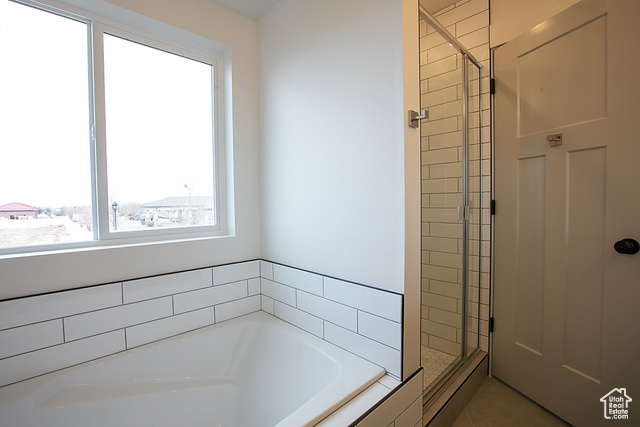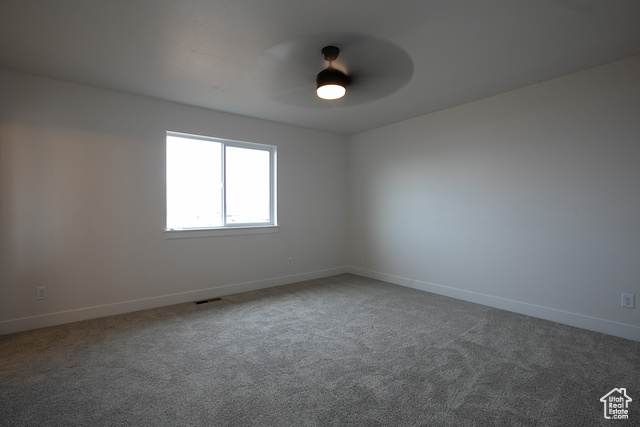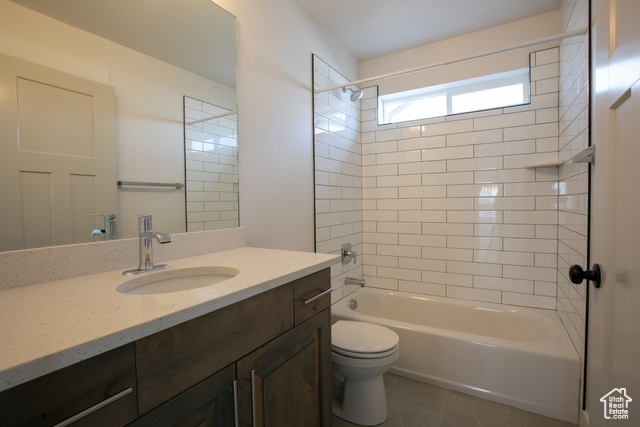Agent Comments
The Sloan Plan: Features rock & hardie front on large .36 acre cul-de-sac lot. Custom cabinets w/knobs & pulls, soft close doors/drawers and stainless appliance package. Granite countertops throughout, island bar w/sink in it, laminate flooring, and master suite w/sep. garden tub/shower and walk-in closet. 12x12 patio and room to grow in the unfinished basement. Call for Lender Incentives and completion dates.
Amenities
- Ceiling Fan
- Microwave
Interior Features
- Cool System: Central Air
- Heat System: Forced Air, >= 95% efficiency
- Floors: Carpet, Laminate, Tile
- Interior: Bath: Master, Bath: Sep. Tub/Shower, Closet: Walk-In, Disposal, Great Room, Range/Oven: Free Stdng., Vaulted Ceilings, Granite Countertops
Exterior Features
- Parking: Parking: Uncovered, Rv Parking
- Siding: Stone, Cement Siding
- Roof: Asphalt
- Pool: false
- Exterior: Double Pane Windows, Lighting, Patio: Open
Additional Features
- County: Davis
- Property Type: Single Family Residence
- Tax Number: 14-590-0016
- Water/Sewer: Sewer: Connected, Sewer: Public
- Stories: 2
- Year Built: 2025
