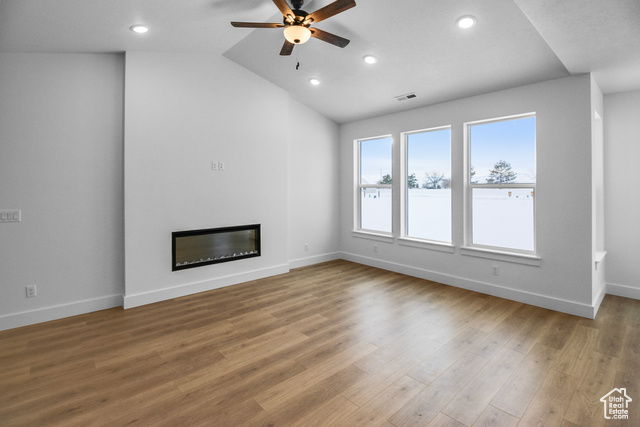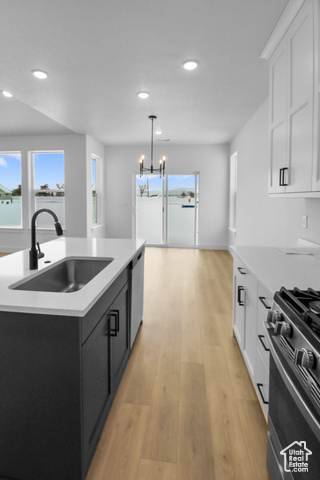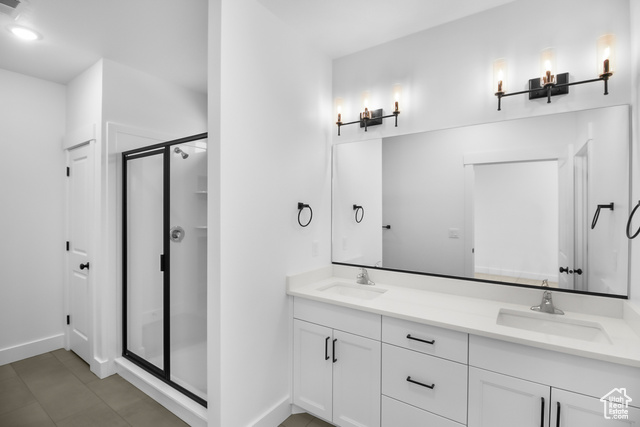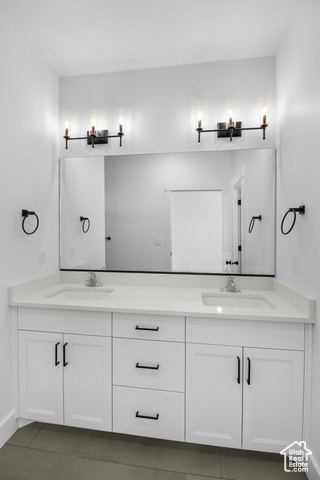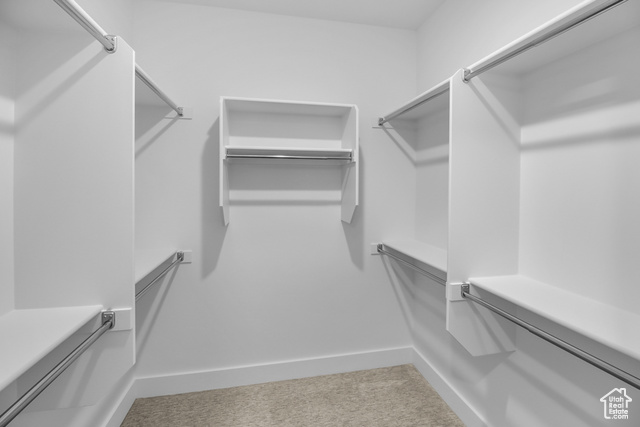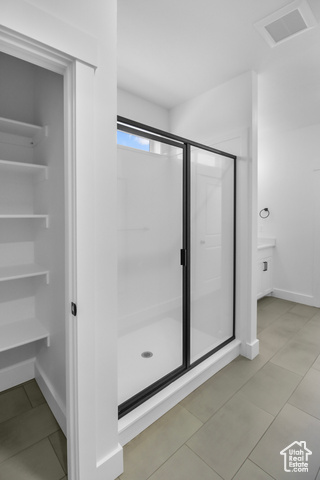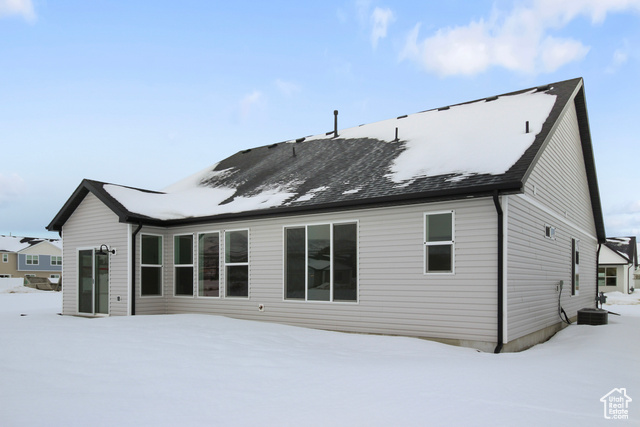Agent Comments
The Lyndhurst floor plan is easy to call home! With 3 beds and 2 baths, an open-concept great room and kitchen with a dining room bump out, you'll love the layout and functionality! A spacious family room with vaulted ceilings opens to the kitchen and dining space, featuring large windows for plenty of natural light into your home. A large walk-in pantry and island in the kitchen provide you with the perfect place for prepping and cooking, where you can enjoy family mealtime spent together. Find the owner's suite near the great room with a spacious owner's bath and walk-in closet. You'll also enjoy a flex room, providing added space for an in-home office, a craft room, or anything you choose. This is a 55+ active adult community. With a community pickle ball court and covered picnic area, you'll enjoy making memories with family and friends! Full landscaping will be installed with the home. HOA will maintain the yard, front and back, as well as snow removal on driveway and sidewalk.
Amenities
- Ceiling Fan
- Microwave
Interior Features
- Cool System: Central Air
- Heat System: Gas: Central, >= 95% efficiency
- Floors: Carpet
- Interior: Closet: Walk-In, Den/Office, Disposal, Oven: Gas, Range: Gas, Granite Countertops, Video Door Bell(s), Smart Thermostat(s)
Exterior Features
- Siding: Asphalt
- Roof: Asphalt
- Pool: false
- Exterior: Double Pane Windows, Sliding Glass Doors
Additional Features
- County: Box Elder
- Property Type: Single Family Residence
- Tax Number: 05-254-0009
- Water/Sewer: Sewer: Connected
- Stories: 1
- Year Built: 2023

