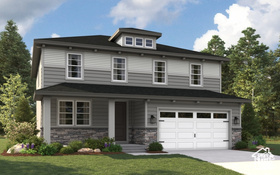Agent Comments
***Rates as low as 5.500%All programs are limited offering. Rates are subject to change. Buyers must meet the criteria outlined in our disclaimers to qualify for the rate. The Hemingway plan features an entryway with adjacent flex space that can be used to suit your needs. At the back of the home, you'll find a great room, a large kitchen with an island, a sunroom, a mudroom with a walk-in-pantry and a covered patio. Upstairs, you'll find a convenient laundry room and a primary suite with a private bath and walk-in closet, 3 additional bedrooms, and a spacious loft. Contact us today to schedule a tour!
Amenities
- Microwave
Interior Features
- Cool System: Central Air, Seer 16 or higher
- Heat System: Forced Air, Gas: Central, >= 95% efficiency
- Floors: Carpet
- Interior: Alarm: Fire, Bath: Sep. Tub/Shower, Closet: Walk-In, Disposal, Great Room, Instantaneous Hot Water
Exterior Features
- Siding: Stone, Stucco, Cement Siding
- Roof: Asphalt
- Pool: false
- Exterior: Double Pane Windows, Sliding Glass Doors
Additional Features
- County: Utah
- Property Type: Single Family Residence
- Tax Number: 70-014-0403
- Water/Sewer: Sewer: Connected
- Stories: 3
- Year Built: 2024
