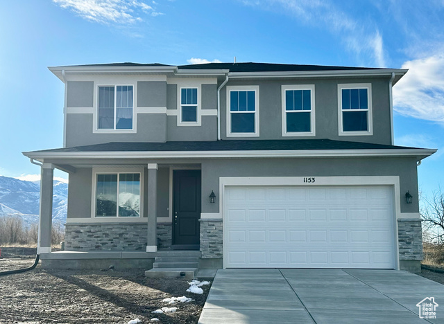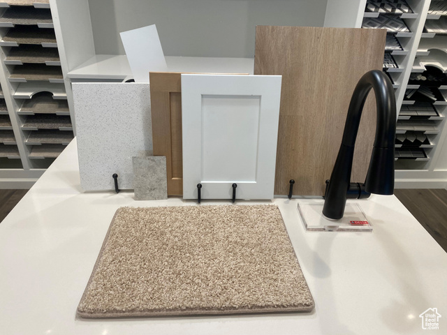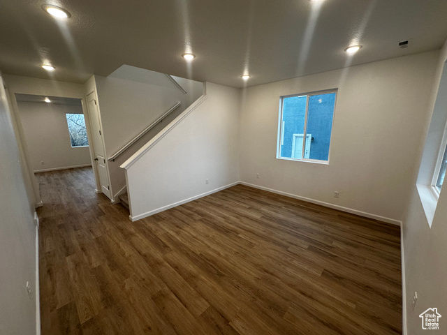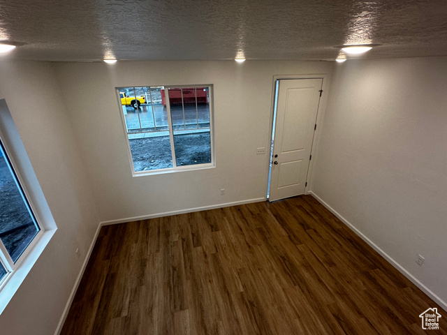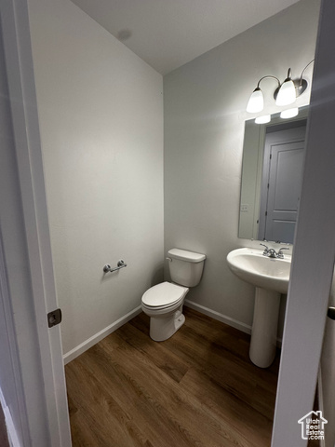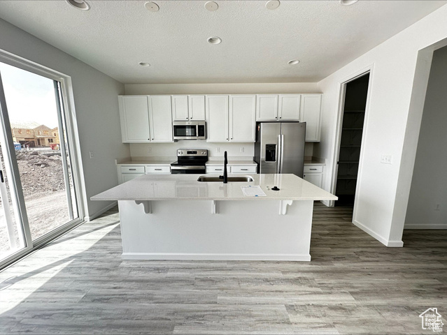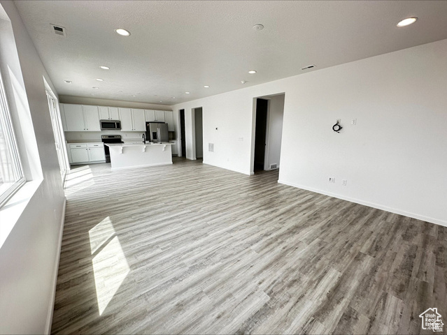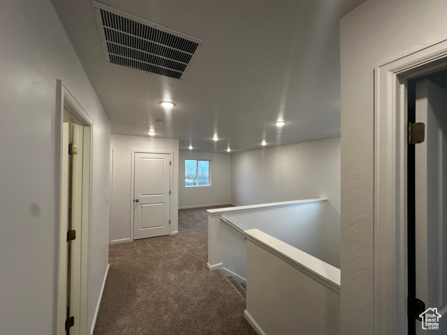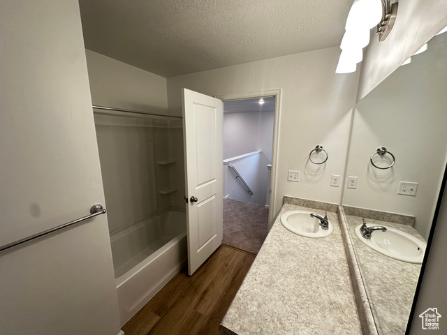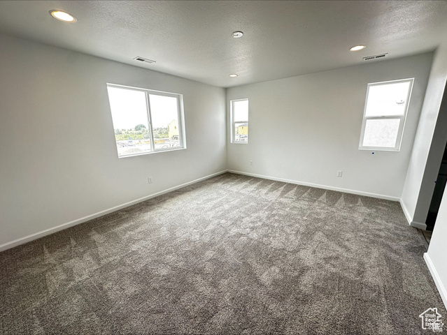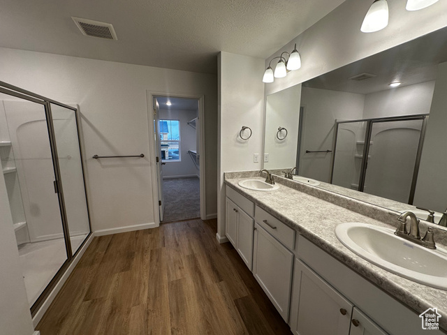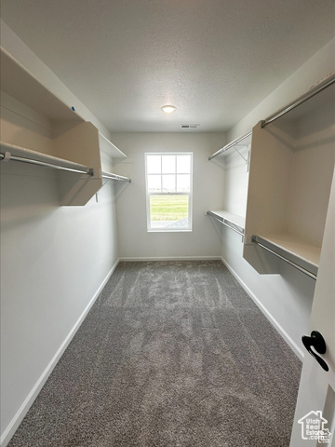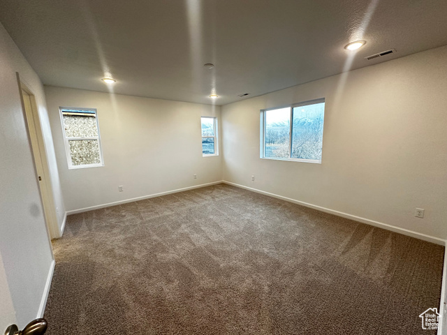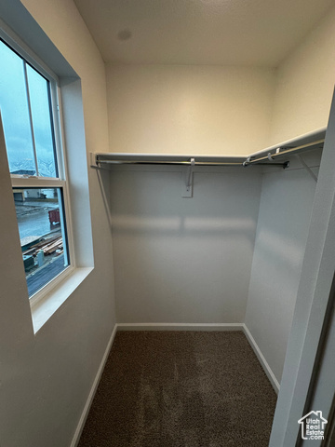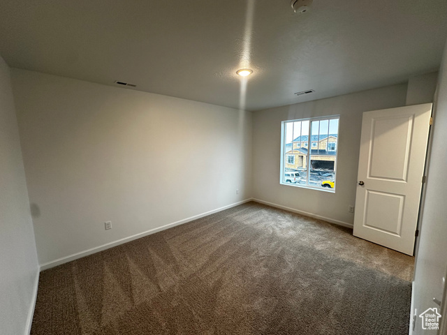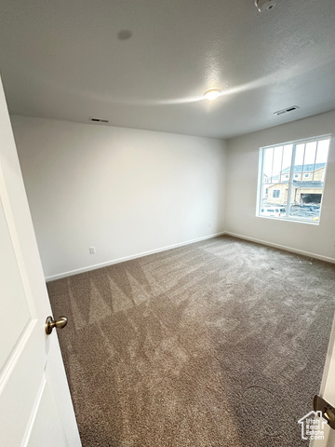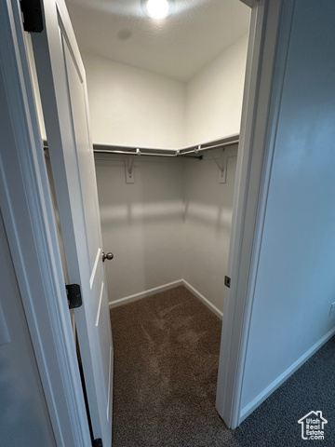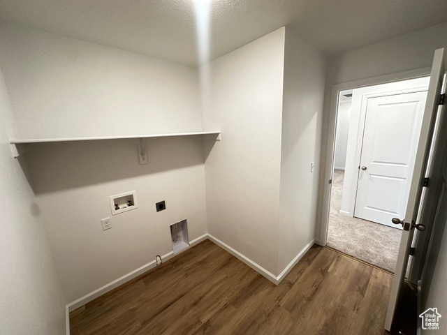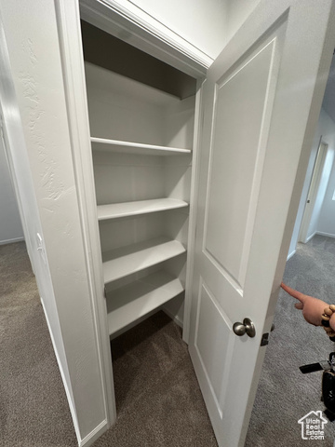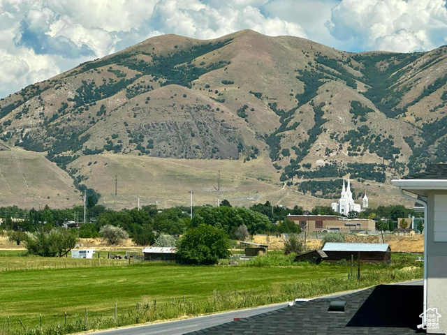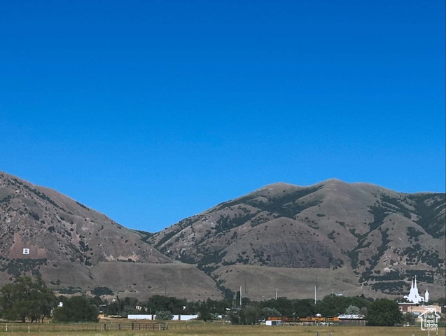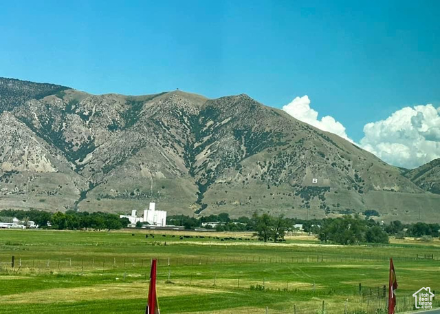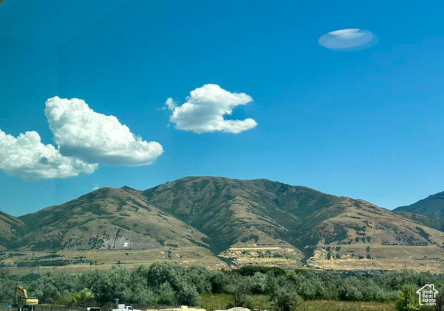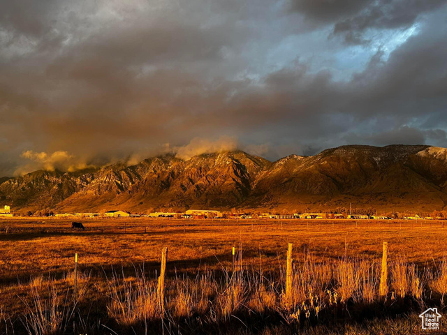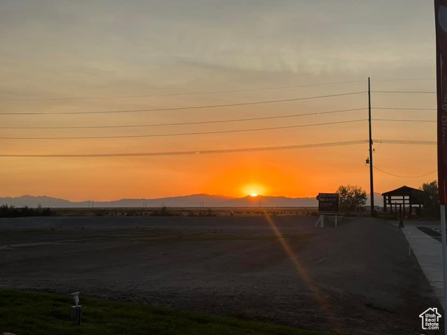Agent Comments
***SPECIAL 4.9% 30-YEAR FINANCING AVAILABLE!*** FOR OPEN HOUSE COME TO THE MODEL AT 1171 w 400 s The main floor of the beautiful Lapis plan features an inviting great room and an open dining area that flows seamlessly into a corner kitchen, complete with a center island and a walk-in pantry. This level also includes a versatile flex space. Upstairs, you will find a convenient laundry area and a luxurious primary suite. The second floor will be built with a spacious fourth bedroom. You will appreciate the professionally curated finishes throughout this home. All of our homes offer a 4-foot-tall, well-lit, clean crawl space beneath the entire main level for ample storage and easy access, along with quartz countertops, slow-close cabinets, stainless steel appliances, oversized 8 x 12 triple glass sliding doors, 9-foot ceilings, and 8-foot doors. LVP flooring is featured throughout the main floor, and there are tankless water heaters for added efficiency. Front yard landscaping includes sod, shrubs, bark, trees, a sprinkling system, and much more. Please note that the photos may depict a similarly finished home of the same floor plan. Contact us today for more information or to schedule a tour!
Amenities
- Microwave
- Refrigerator
Interior Features
- Cool System: Central Air, Seer 16 or higher
- Heat System: Forced Air, >= 95% efficiency
- Floors: Carpet
- Interior: Disposal
Exterior Features
- Siding: Asphalt, Stone, Stucco, Cement Siding
- Roof: Asphalt
- Pool: false
- Exterior: Double Pane Windows, Sliding Glass Doors
Additional Features
- County: Box Elder
- Property Type: Single Family Residence
- Water/Sewer: Sewer: Connected, Sewer: Public
- Stories: 2
- Year Built: 2025
