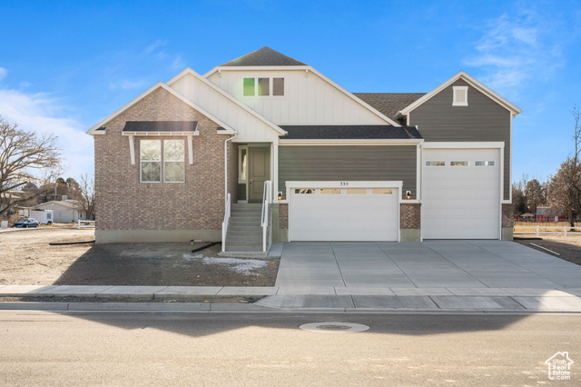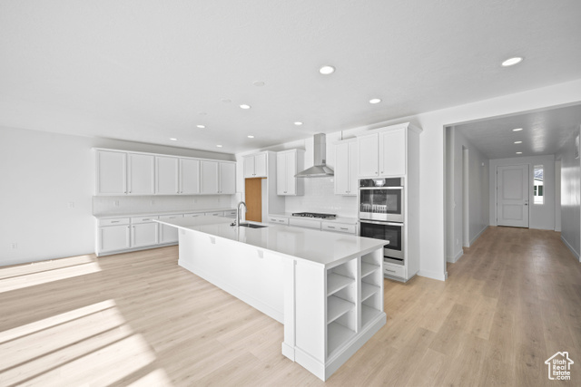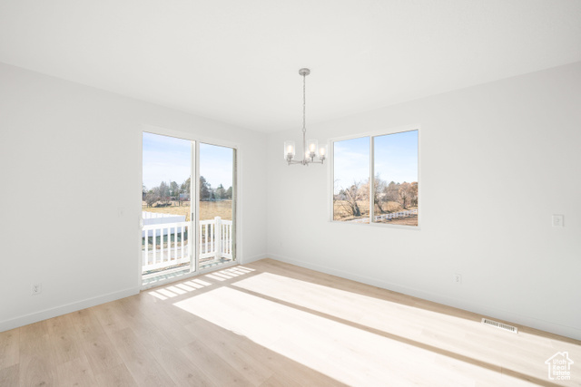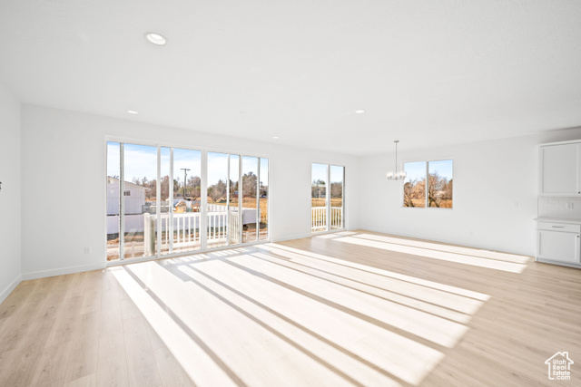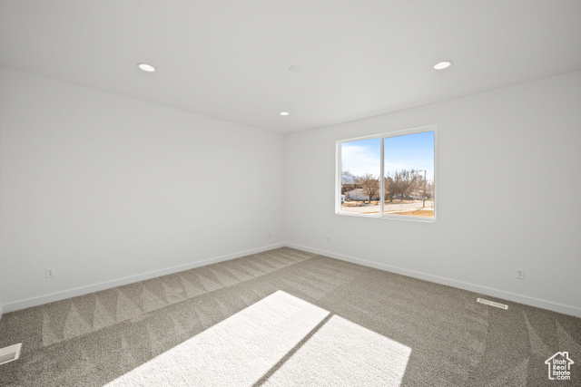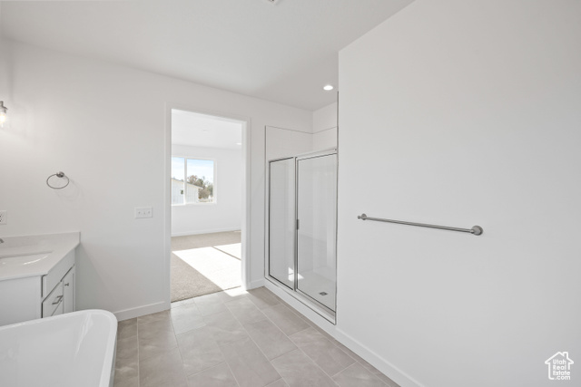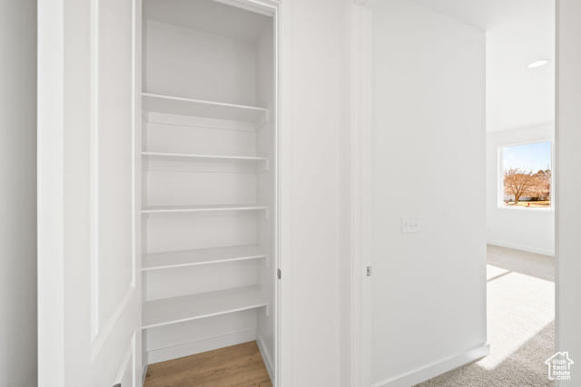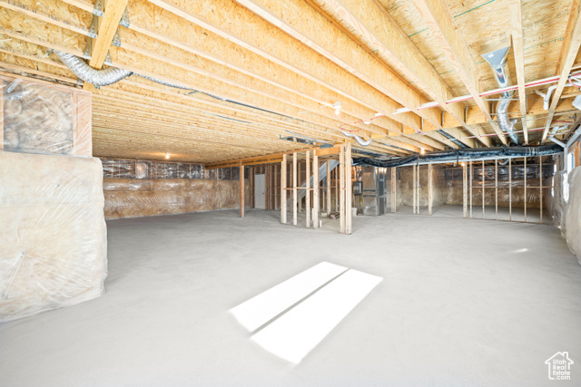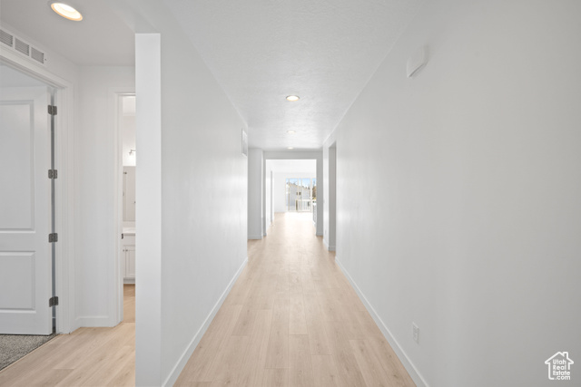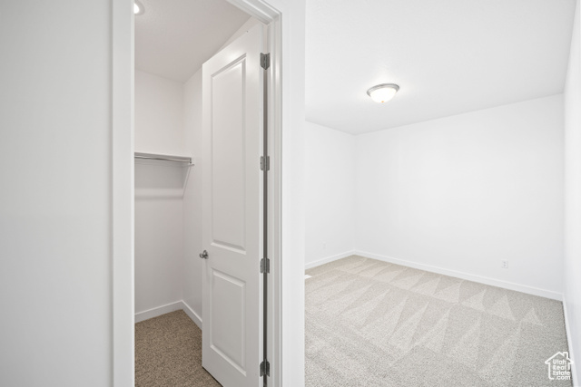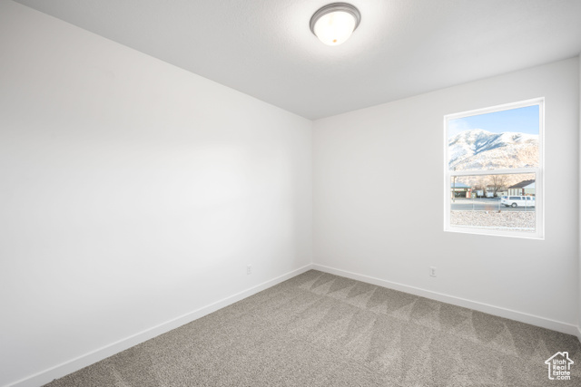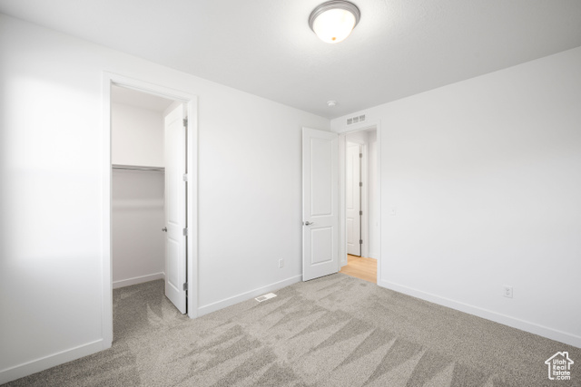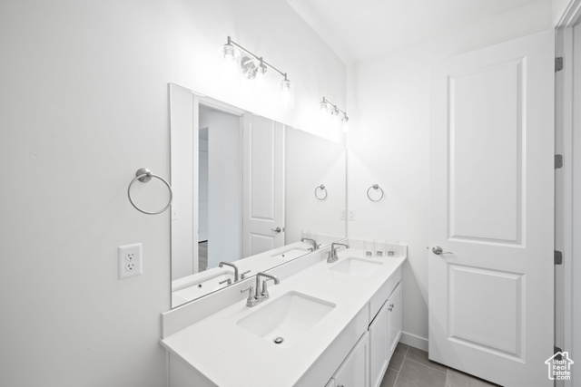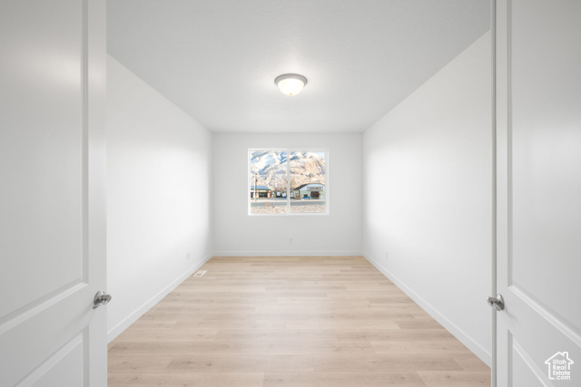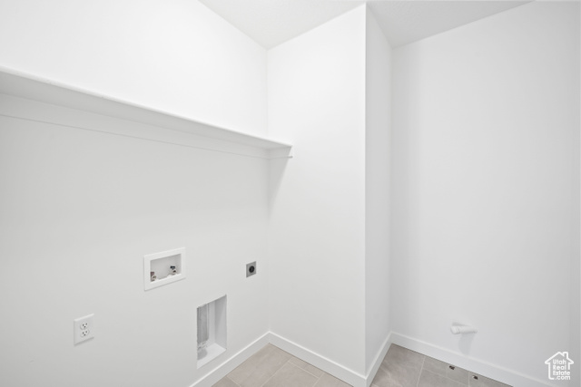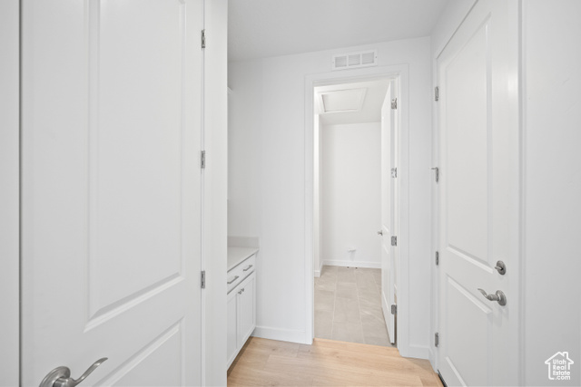Agent Comments
CONTRACT ON THIS HOME TODAY AND QUALIFY FOR A RATE AS LOW AS 4.5% WITH NO COST TO THE BUYER. Restrictions apply. Contact us for more information or to schedule a tour! The ranch-style Harris plan features an inviting open layout, showcasing a spacious kitchen with a convenient center island, a dining nook, and a great room. Adjacent to these areas is the owner's suite, which includes an oversized walk-in closet and a private bathroom with Deluxe Bath 2. Additionally, there are two bedrooms and a full bathroom nearby, along with a study. This home also includes a 2-car garage and an attached RV garage. Other highlights include a "meet in the middle" sliding door in the great room and a gourmet kitchen.
Amenities
- Range Hood
Interior Features
- Cool System: Central Air, Seer 16 or higher
- Heat System: Forced Air, >= 95% efficiency
- Floors: Carpet, Laminate, Tile
- Interior: Bath: Sep. Tub/Shower, Closet: Walk-In, Den/Office, Disposal, French Doors, Oven: Double, Oven: Wall, Range: Countertop, Range: Gas
Exterior Features
- Parking: Covered, Rv Parking
- Siding: Asphalt, Brick, Clapboard/Masonite
- Roof: Asphalt
- Pool: false
- Exterior: Double Pane Windows, Sliding Glass Doors
Additional Features
- County: Weber
- Property Type: Single Family Residence
- Tax Number: 11-460-0017
- Water/Sewer: Sewer: Connected, Sewer: Public
- Stories: 2
- Year Built: 2024
