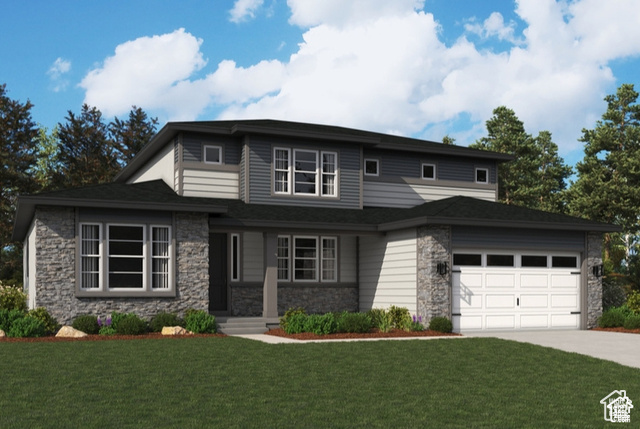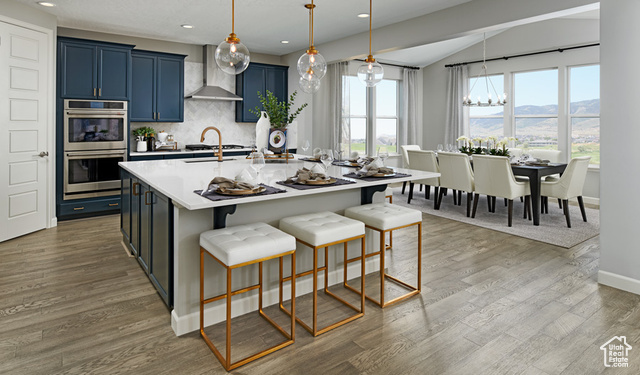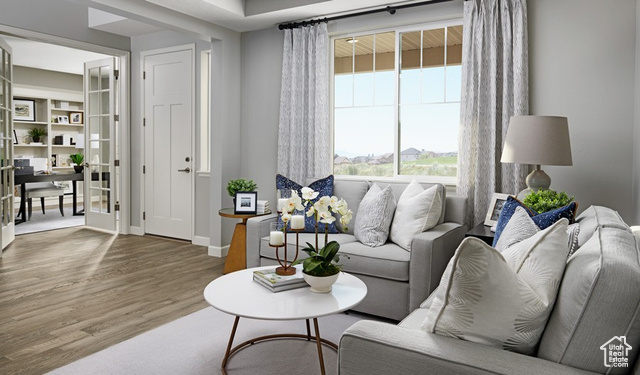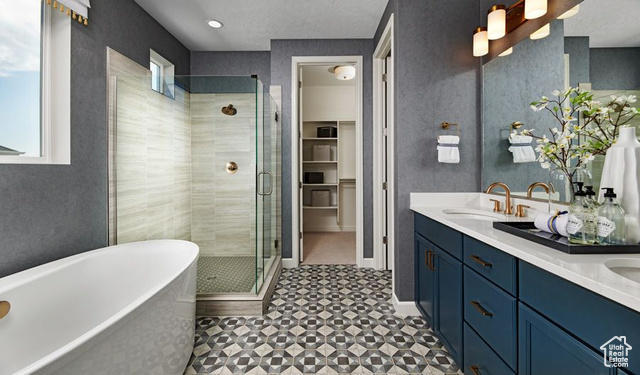Agent Comments
**Special Financing Available** ESTIMATED COMPLETION FEB. 2025. This beautiful Jessica floor plan has a spacious 2 story vaulted ceiling entry that leads into the great room with a fireplace. The large kitchen island and sunroom provide space for family and entertainment. The owner's bedroom is on the main floor with large shower & walk in closet. Three bedrooms upstairs with a full bathroom. The 4 car-tandem garage provides plenty of space for your car and off-road toys to be stored. 8ft doors on the main floor, & 9ft ceilings in the basement. Pictures are of a finished home of the same floor plan and the available home may contain different options, upgrades, and exterior color and/or elevation style. Buyer to verify square footage. Contact us today for more information or to schedule a community tour!
Interior Features
- Heat System: Forced Air, Gas: Central, >= 95% efficiency
- Floors: Carpet, Tile
- Fireplaces: 1
- Interior: Bath: Master, Closet: Walk-In, Den/Office, French Doors, Oven: Double, Oven: Wall, Range: Countertop, Granite Countertops
Exterior Features
- Siding: Stone, Stucco, Cement Siding
- Roof: Asphalt
- Pool: false
- Exterior: Double Pane Windows, Lighting, Porch: Open
Additional Features
- County: Utah
- Property Type: Single Family Residence
- Water/Sewer: Sewer: Connected
- Stories: 3
- Year Built: 2025



