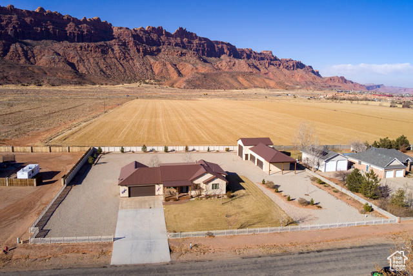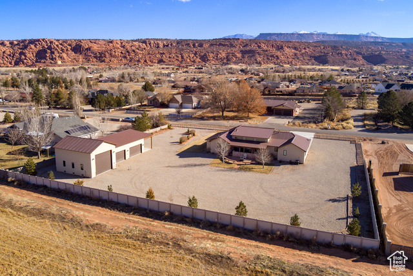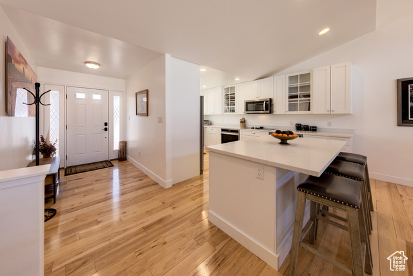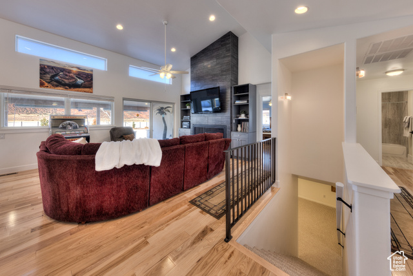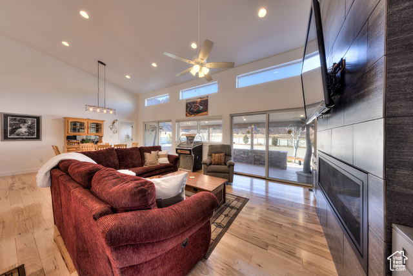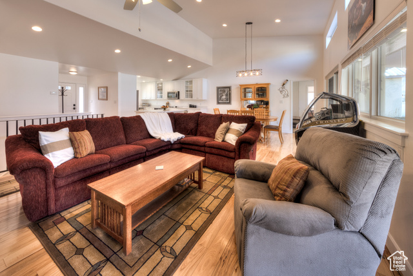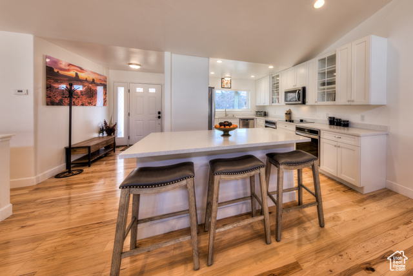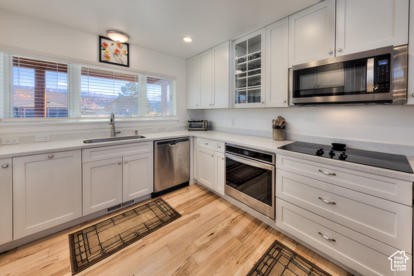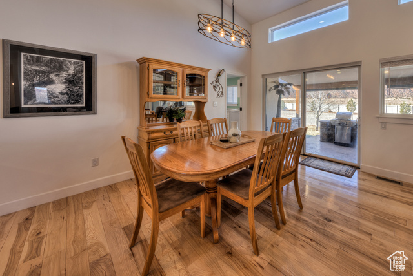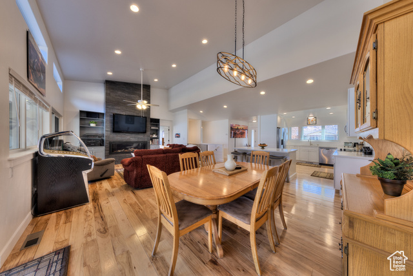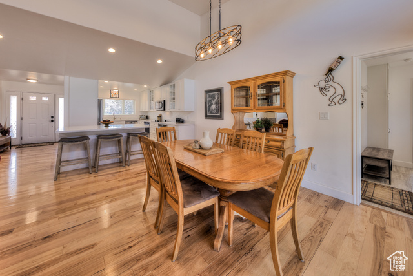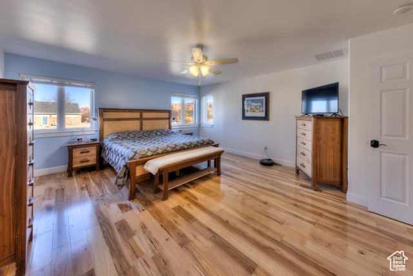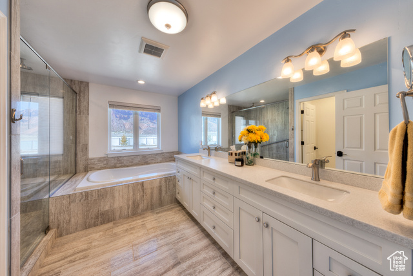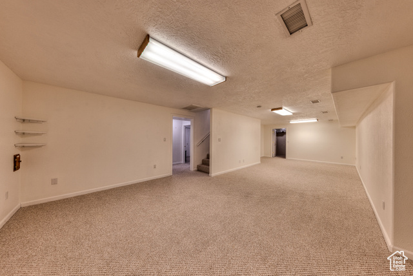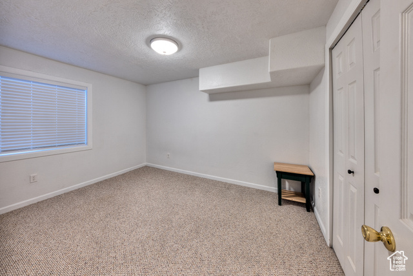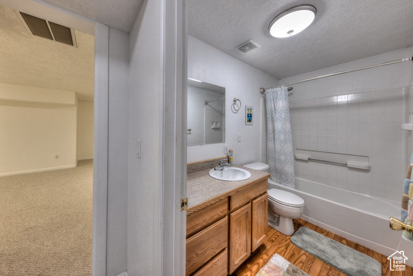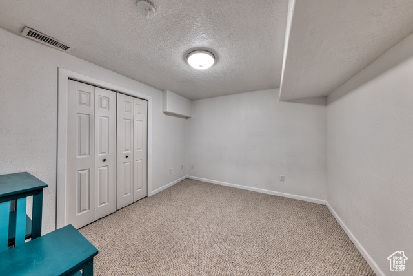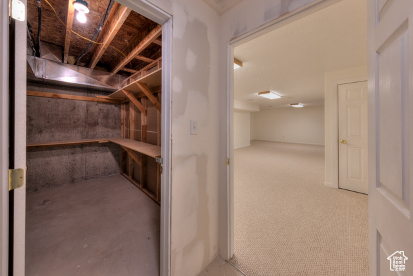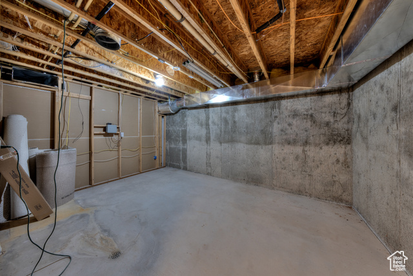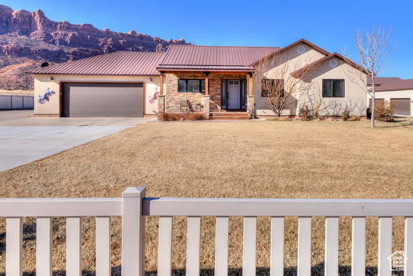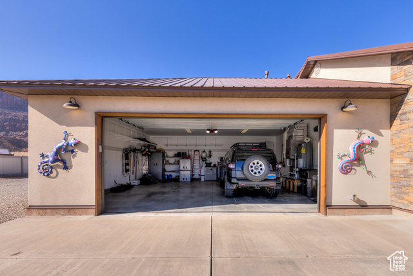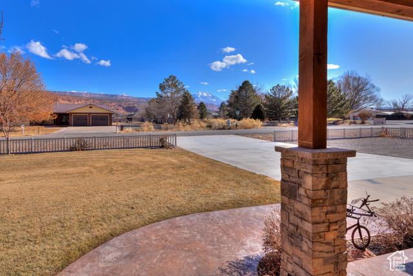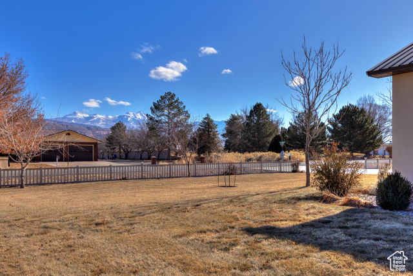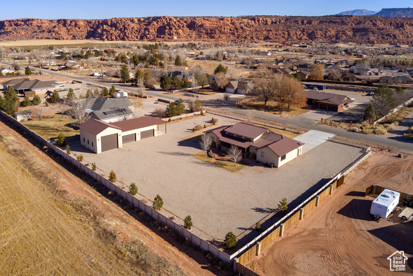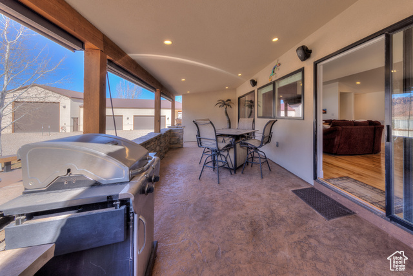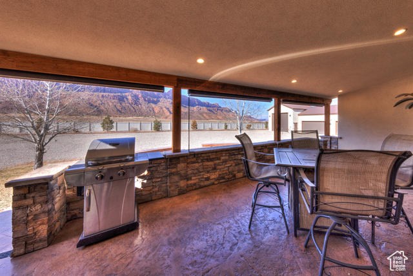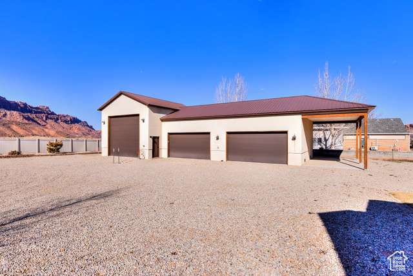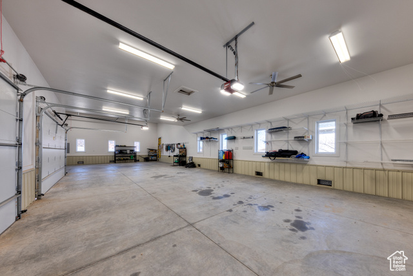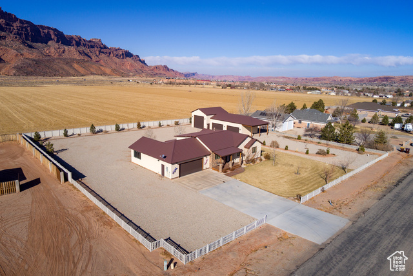Agent Comments
AMAZING RENOVATED and furnished HOME with 6 CAR GARAGE AND RV BAY, ideal for storing your 4X4's, boats, RVs and recreational vehicles. This beautiful stone and stucco ranch features a welcoming covered front porch with breathtaking views of the snow capped La Sal Mountains and surrounding red rock. Inside, the entry leads directly into the great room featuring soaring vaulted ceilings, transom windows, Hickory wood floors, floor to ceiling stone fireplace and a wall of glass doors and windows leading out to a stylish covered deck that overlooks the Moab Rim. From here step down onto a stained stamped concrete patio complete with benches and firepit. This is the perfect gathering place. The light filled kitchen includes double ovens, glass cooktop, stainless steel appliances and ample counterspace. Conveniently located off the kitchen is the laundry room, 2-car garage, 1 full bath, and a spacious private office that could also be used as a bedroom. On the opposite side you will find the beautiful Primary bedroom with ensuite bath, that includes walk-in shower, soaking tub, dual sinks and huge walk-in closet. There are two more bedrooms and 1 bath on the main level. The lower level has a large gathering room, 1 full bath, 1 bedroom, 1 den, and 2 spacious storage rooms. Outside, enjoy a fully landscaped yard with multiple pine and shade trees, flower beds, and a gravel pull-through driveway for your larger rigs. The amazing GARAGE/SHOP features RV parking, water/sewer hookups, and space for 4 more vehicles. This is a must see property in Moab. The property tax amount is for a secondary residence. If this is to be a primary residence, the tax will be much lower. All info deemed to be reliable, but buyer to verify all.
Amenities
- Ceiling Fan
- Dryer
- Microwave
- Refrigerator
- Washer
Interior Features
- Cool System: Central Air
- Heat System: Forced Air, Gas: Central
- Floors: Carpet, Hardwood, Tile
- Fireplaces: 1
- Interior: Bath: Master, Bath: Sep. Tub/Shower, Closet: Walk-In, Den/Office, Disposal, Kitchen: Updated, Oven: Double, Range/Oven: Built-In, Vaulted Ceilings
Exterior Features
- Parking: Covered, Parking: Uncovered, Rv Parking
- Siding: Stone, Stucco
- Roof: Metal,Pitched
- Pool: false
- Exterior: Deck; Covered, Double Pane Windows, Entry (Foyer), Out Buildings, Lighting, Porch: Open, Sliding Glass Doors, Patio: Open
Additional Features
- County: Grand
- Property Type: Single Family Residence
- Tax Number: 02-0SSP-0028
- Water/Sewer: Sewer: Connected, Sewer: Public
- Stories: 2
- Year Built: 2002

