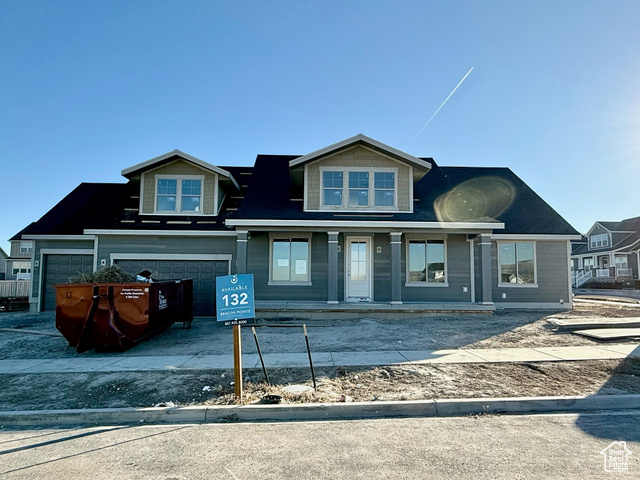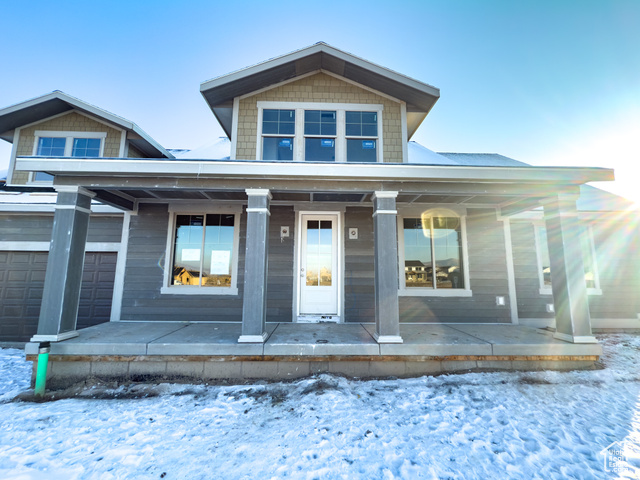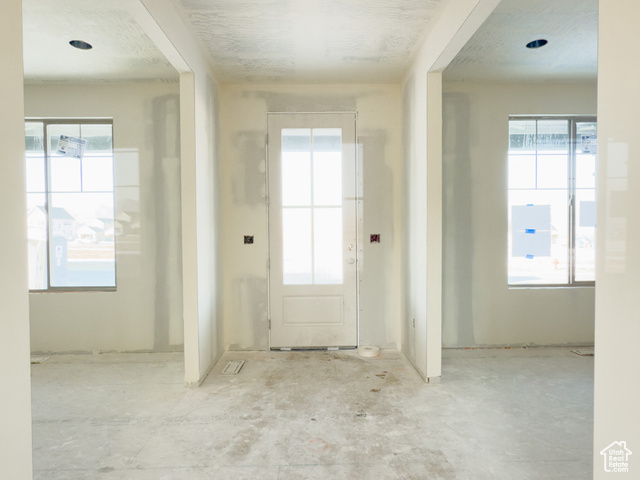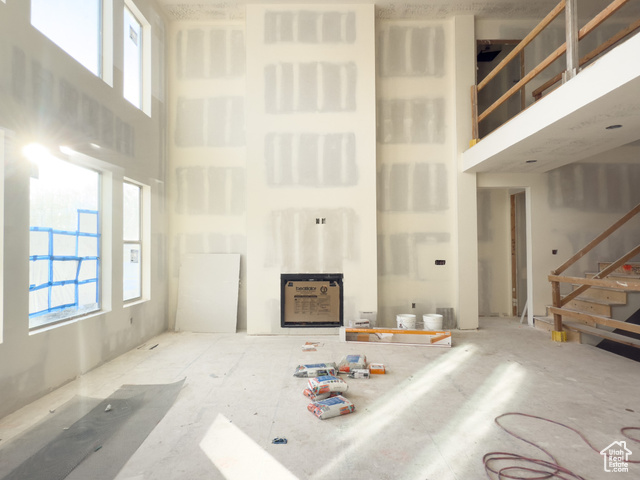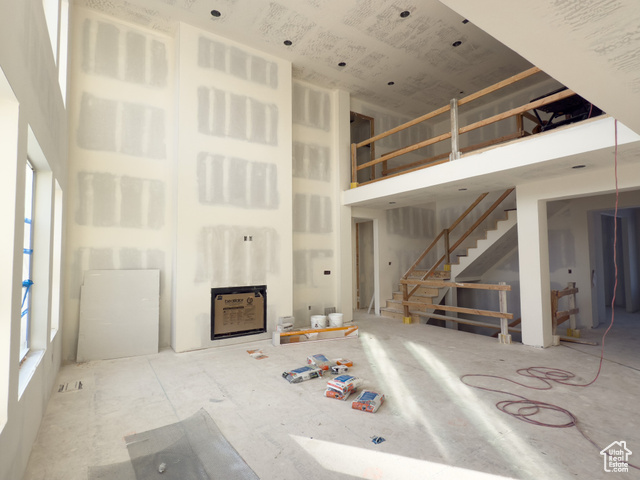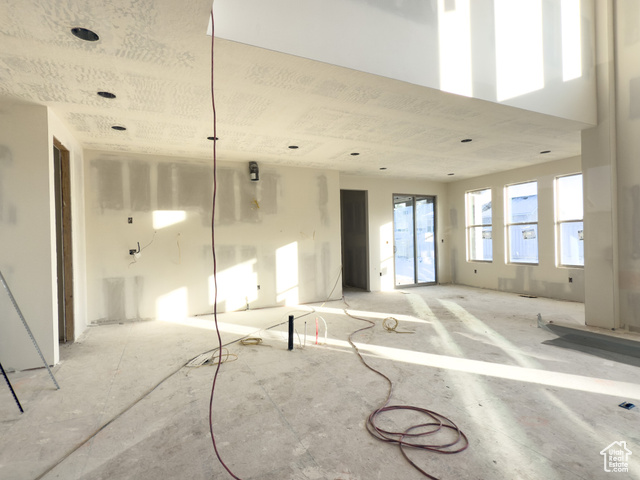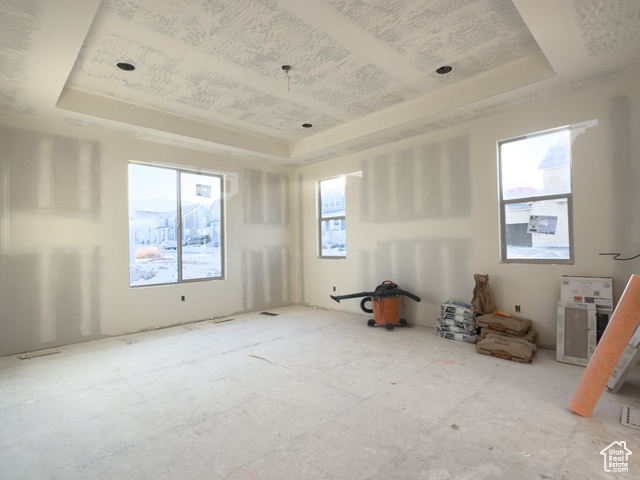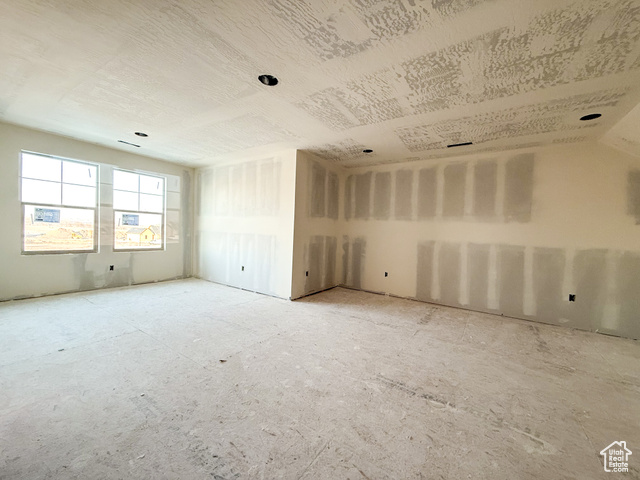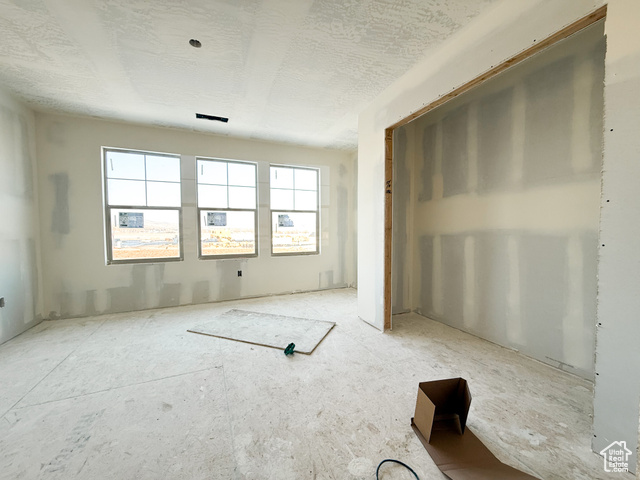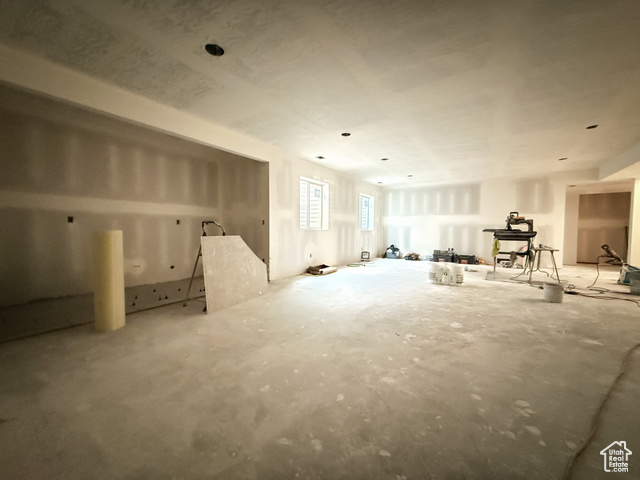Agent Comments
LOT#132, popular "Browning XL" floor plan by Symphony Homes. Estimated completion is April/May. Price includes full landscaping. Upper level features 2 bedrooms (one with a walk-in closet), huge bonus room, and a loft area open to below. Main level features a formal living room in addition to a flex room/office off the entry, family room with fireplace on the interior wall and 2-story high ceiling, galley kitchen with large island bar, double ovens, gas cooktop, walk-in butler's pantry, and a spacious dining nook. Primary suite has a tray ceiling with crown, huge wardrobe room with a window and custom cabinetry, oversized garden tub, and large separate shower. Finished basement with both bedrooms having walk-in closets, two dedicated storage rooms (one finished), a wet bar, plenty of room for entertaining. Covered patio. Large laundry room. Tons of exceptional details and classy design and finishes throughout! R-50 blown in insulation. Excellent craftsmanship and style!
Amenities
- Freezer
- Microwave
- Range Hood
- Refrigerator
Interior Features
- Cool System: Central Air
- Heat System: Forced Air, Gas: Central, >= 95% efficiency
- Floors: Carpet, Tile
- Fireplaces: 1
- Interior: Bar: Dry, Bar: Wet, Bath: Master, Bath: Sep. Tub/Shower, Closet: Walk-In, Den/Office, Disposal, Floor Drains, Gas Log, Great Room, Oven: Double, Oven: Wall, Range: Countertop, Range: Gas, Silestone Countertops, Theater Room, Smart Thermostat(s)
Exterior Features
- Siding: Stone, Cement Siding
- Roof: Asphalt
- Pool: false
- Exterior: Double Pane Windows, Entry (Foyer), Lighting, Patio: Covered, Porch: Open
Additional Features
- County: Utah
- Property Type: Single Family Residence
- Tax Number: 35-840-0132
- Water/Sewer: Sewer: Connected, Sewer: Public
- Stories: 3
- Year Built: 2025
