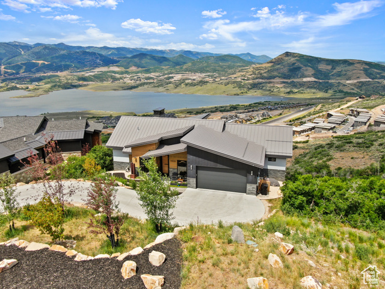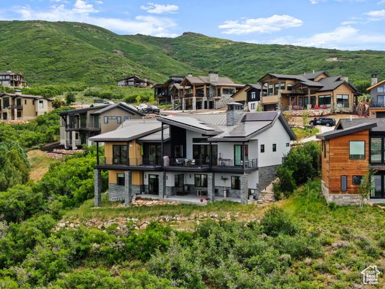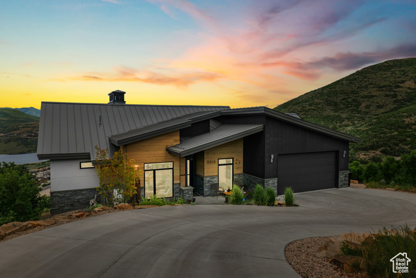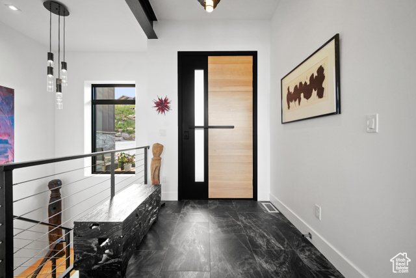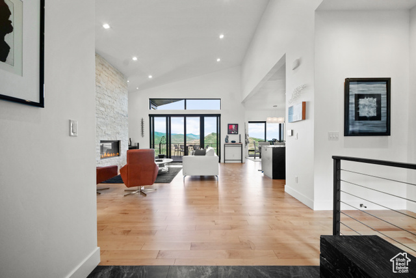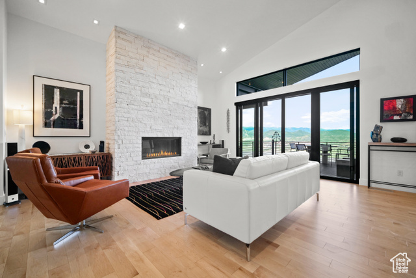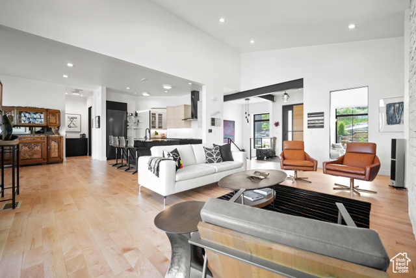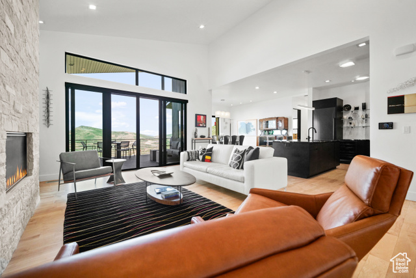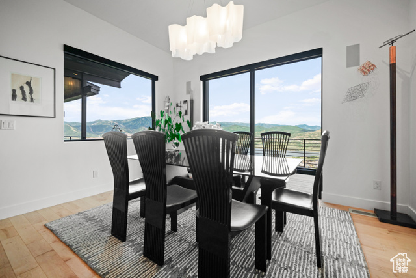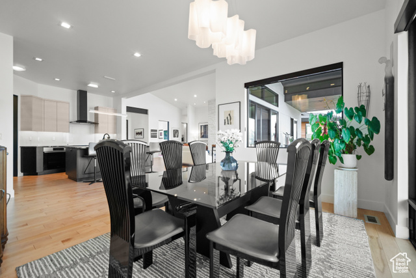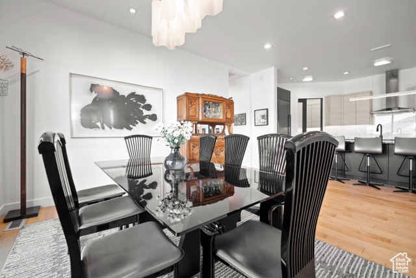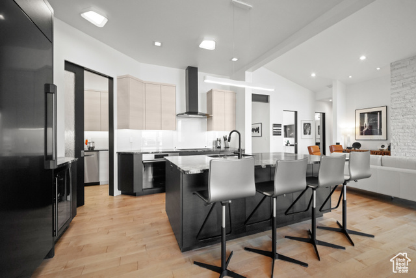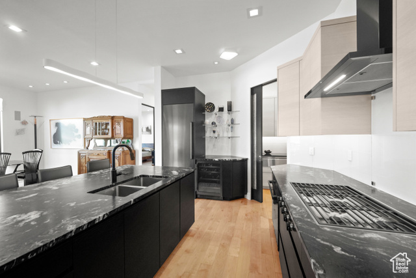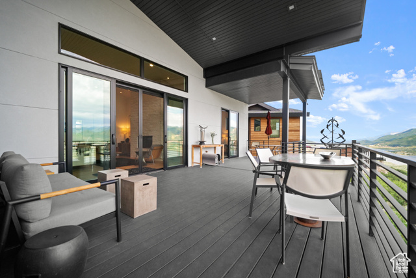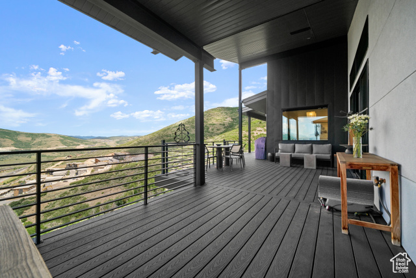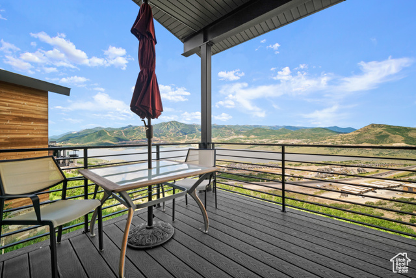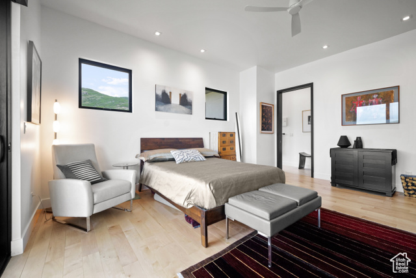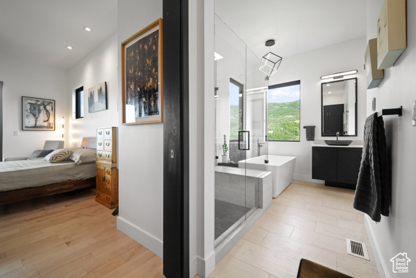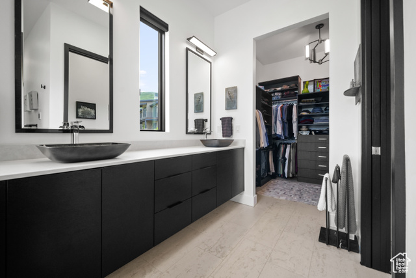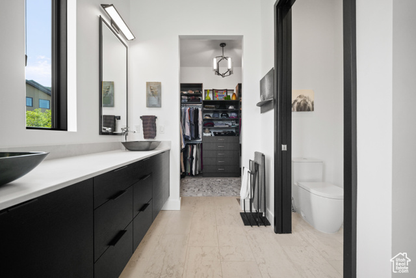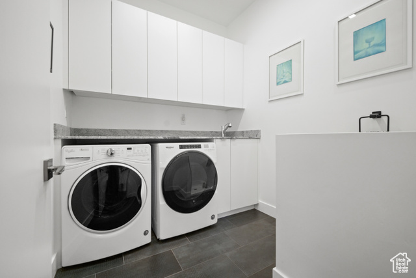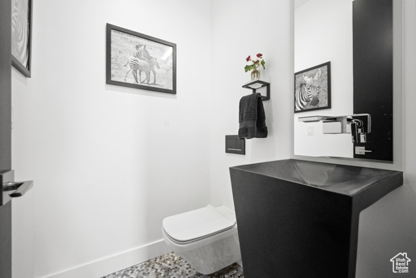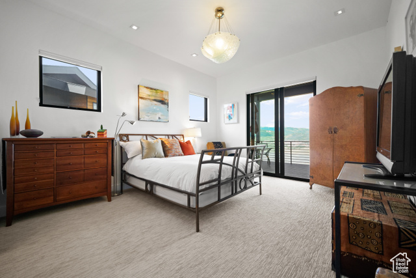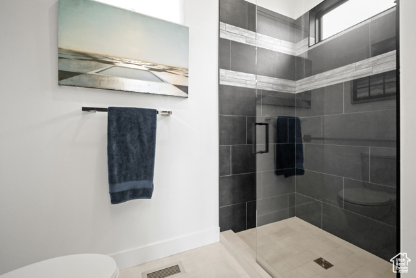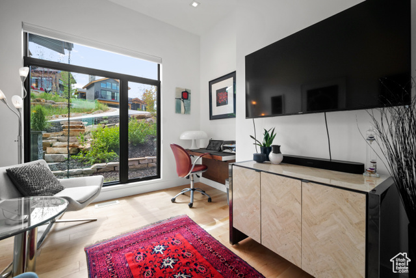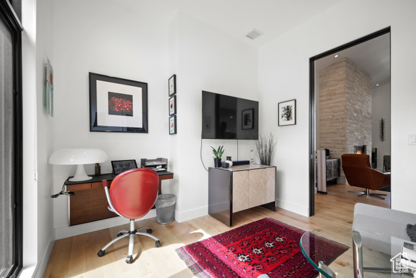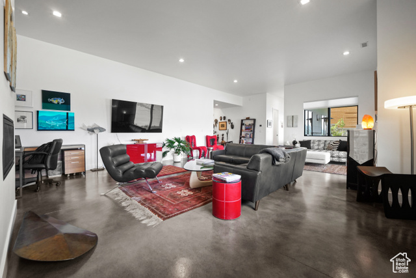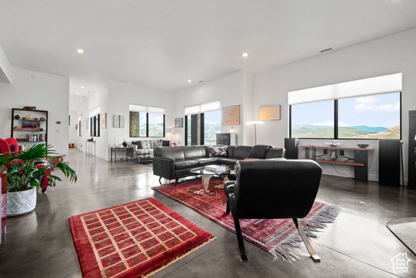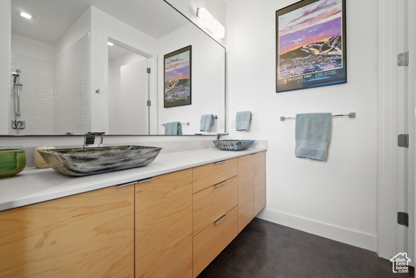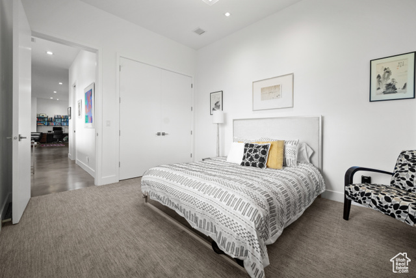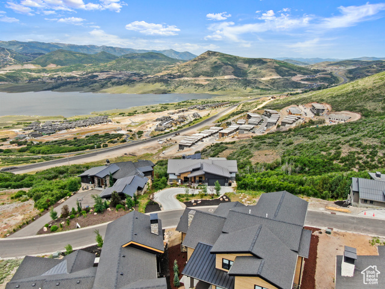Agent Comments
Nestled in the prestigious Soaring Hawk community, this exceptional home not only boasts breathtaking views of the Jordanelle Reservoir, Mt Timpanogos, & ski runs spanning Deer Valley East Village, Deer Valley Resort, Park City Mountain Resort, & the Canyons, but also showcases meticulous craftsmanship by Jorgenson Builders. Step inside to discover contemporary luxury. The main floor, designed for seamless one-level living, features soaring ceilings & expansive windows framing panoramic vistas that resemble works of art. The chef's dream kitchen seamlessly integrates with the living spaces & offers high-end Dacor appliances & Wolf cooktop. It is complemented by a discreet butler's pantry with warming drawer, upright freezer, drawer microwave, & dishwasher for effortless entertaining. The master suite is a sanctuary unto itself, with a gas fireplace, a private deck connecting to other areas of the home, and an en-suite bathroom designed with a glass-enclosed shower, soaking tub, double sink, and generous walk-in closet. Encompassing 3,926 SQFT with 3 bedrooms & 4 bathrooms, this residence ensures ample space & privacy. The lower level you'll find a spacious second living area with its own gas fireplace, catering to diverse lifestyle needs. Designed for low maintenance, the exterior features a durable metal roof, Trex decking, & Pella Low-E windows, ensuring energy efficiency & timeless appeal. Clad in durable materials including as zinc, stucco, stone, & cedar, the exterior enhances both durability & curb appeal. Smart & sustainable features are seamlessly integrated throughout the home, enhancing comfort & efficiency. Some highlights include motorized blinds, a Tekmar snowmelt system, & Rainbird automated irrigation, combining convenience with eco-conscious living. The garage boasts 2 EV chargers & a natural gas heater, while the home's solar roof system with a Powerwall backup battery ensures energy efficiency & uninterrupted power supply.
Amenities
- Ceiling Fan
- Dryer
- Freezer
- Gas Grill/BBQ
- Microwave
- Range Hood
- Refrigerator
- Washer
- Water Softener Owned
Interior Features
- Cool System: Central Air, Active Solar, Seer 16 or higher
- Heat System: Forced Air, Gas: Central, Gas: Stove, Hot Water, Active Solar, >= 95% efficiency, Radiant Floor
- Floors: Carpet, Hardwood, Tile, Concrete
- Fireplaces: 3
- Interior: Alarm: Fire, Bath: Master, Bath: Sep. Tub/Shower, Closet: Walk-In, Den/Office, Disposal, Floor Drains, Gas Log, Great Room, Range: Countertop, Range: Gas, Range/Oven: Built-In, Vaulted Ceilings, Instantaneous Hot Water, Granite Countertops
Exterior Features
- Parking: Parking: Uncovered
- Siding: Cedar, Stone, Stucco, Metal Siding
- Roof: Metal,Pitched
- Pool: false
- Exterior: Balcony, Basement Entrance, Deck; Covered, Double Pane Windows, Entry (Foyer), Lighting, Patio: Covered, Sliding Glass Doors, Walkout
Additional Features
- County: Wasatch
- Property Type: Single Family Residence
- Tax Number: 00-0021-1052
- Water/Sewer: Sewer: Connected, Sewer: Public
- Stories: 2
- Year Built: 2021
