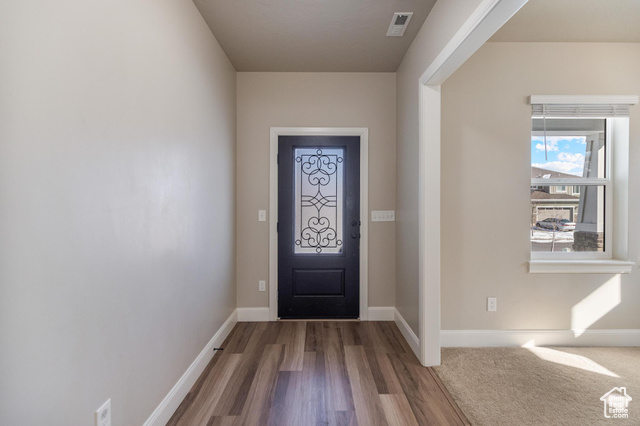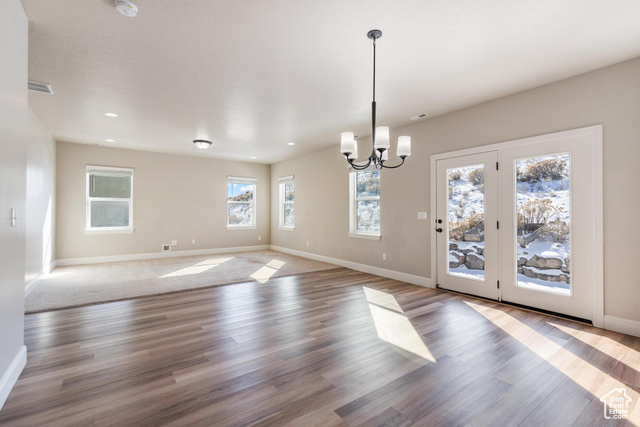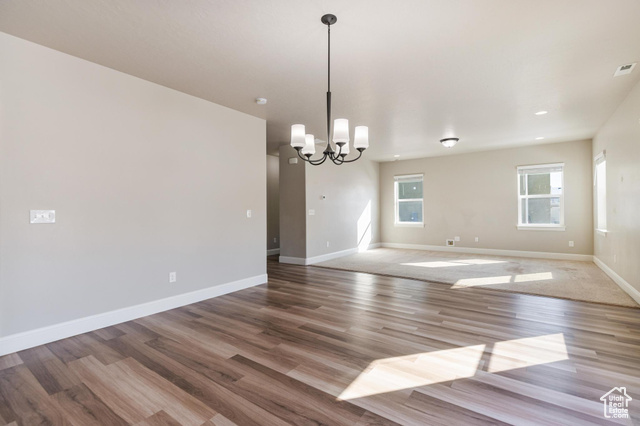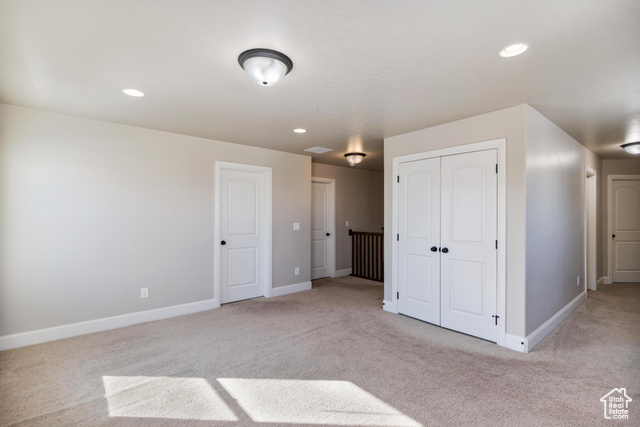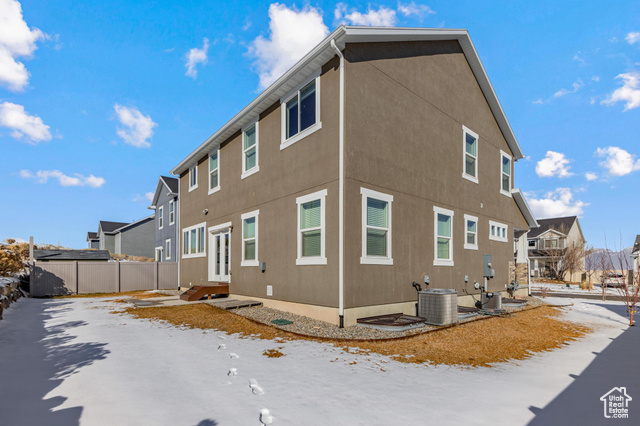Agent Comments
Seller is open to OFFERING up to $15,000 in CLOSING COSTS or a 2:1 BUYDOWN if you use the Seller's Preferred Lender, pls reach out to agent for details *** . *** Beautiful 6-Bedroom, 3.5-Bathroom Home with a 2-Car Garage in a Desirable Area! This thoughtfully designed home features a spacious Great Room with an Open Floor Plan and 9-ft Ceilings, complemented by large windows that fill the space with warm, natural light. The Gourmet Kitchen is both stylish and functional, boasting Granite Countertops, ample counter space, and plenty of cabinetry - perfect for all your cooking and storage needs. Upstairs, the spacious Primary Suite features a stunning Ensuite Bathroom and a Walk-in Closet. The second floor also includes 3 other Bedrooms, another Full Bathroom, and a conveniently located Laundry room. The lower level offers 2 additional Bedrooms and a Full Bathroom, along with a huge Family Room, ideal for a Home Theater, Recreational Space, or hosting unforgettable game nights with family and friends. And the cherry on top? This home is located in an area with a VERY low HOA fee - unlike most homes in Saratoga Springs. Nestled in a quiet neighborhood with no backyard neighbors, it offers Privacy and Tranquility. Plus, Schools, Parks, and Grocery Stores are within 10 minutes, making everyday life a breeze. This home is the perfect blend of Comfort, Convenience, and Modern Living - don't miss out! Information and measurements are provided as a courtesy. Buyers are advised to verify all details
Amenities
- Dryer
- Microwave
- Refrigerator
- Washer
Interior Features
- Cool System: Central Air
- Heat System: Forced Air
- Floors: Carpet, Laminate, Tile
- Interior: Accessory Apt, Basement Apartment, Bath: Master, Bath: Sep. Tub/Shower, Closet: Walk-In, Disposal, Kitchen: Second, Mother-in-Law Apt., Range: Gas, Range/Oven: Free Stdng., Granite Countertops
Exterior Features
- Siding: Stone, Stucco
- Roof: Asphalt
- Pool: false
- Exterior: Patio: Open
Additional Features
- County: Utah
- Property Type: Single Family Residence
- Tax Number: 54-319-0028
- Water/Sewer: Sewer: Connected, Sewer: Public
- Stories: 3
- Year Built: 2019


