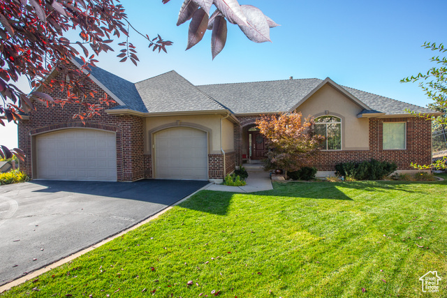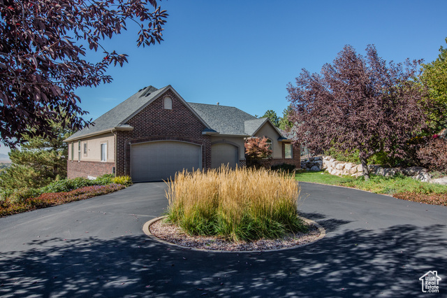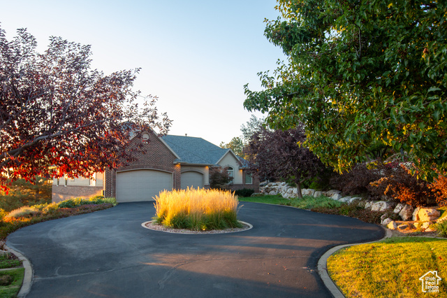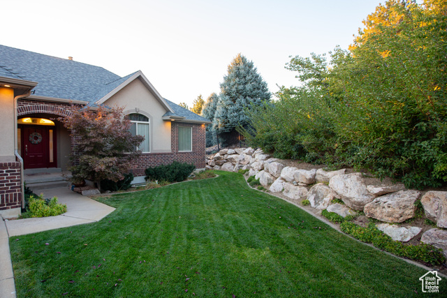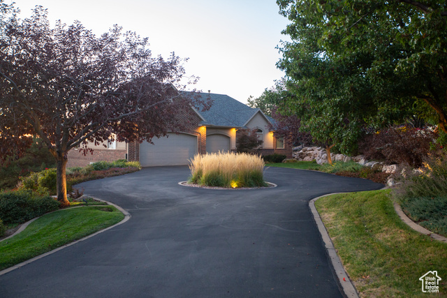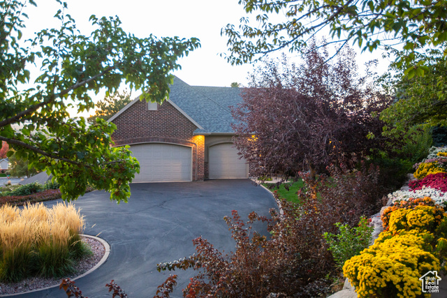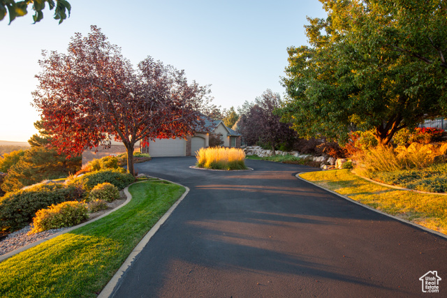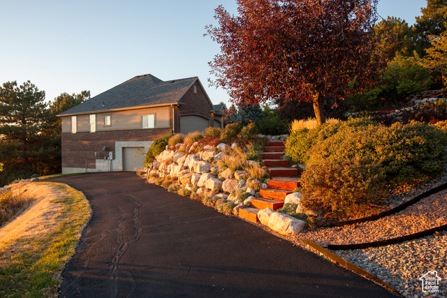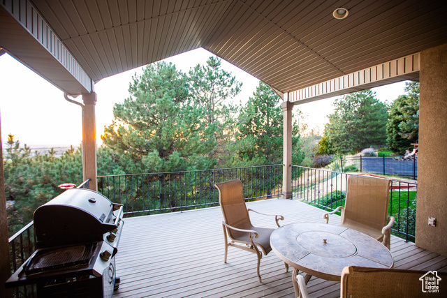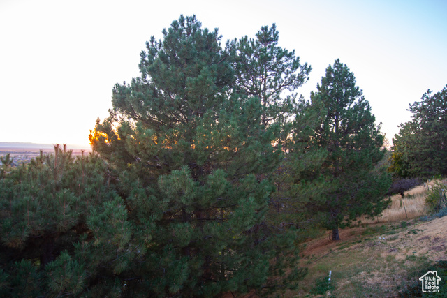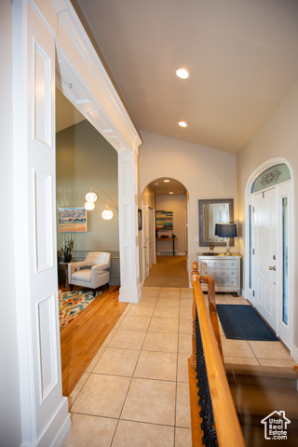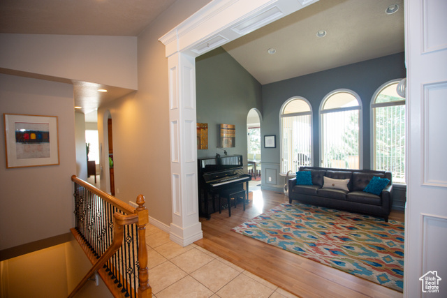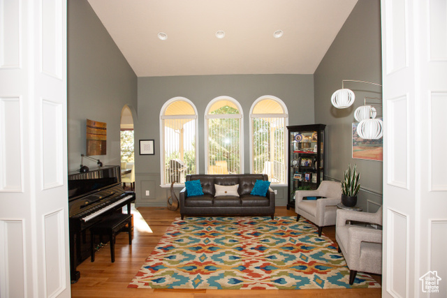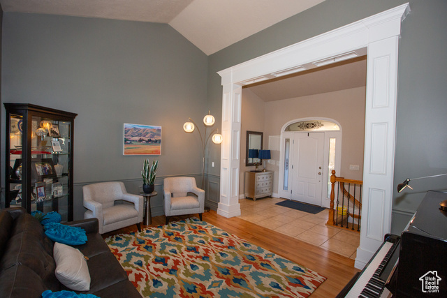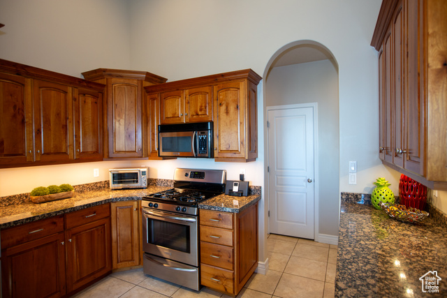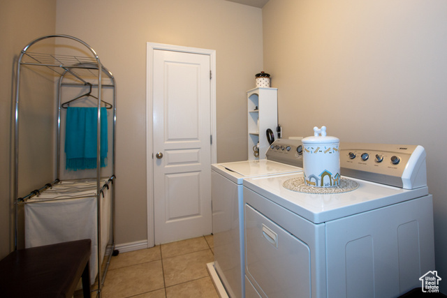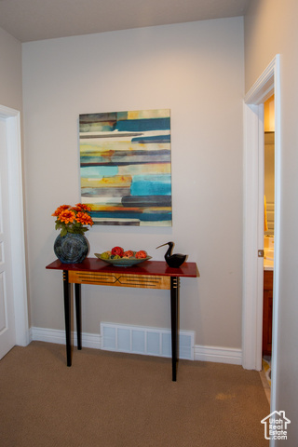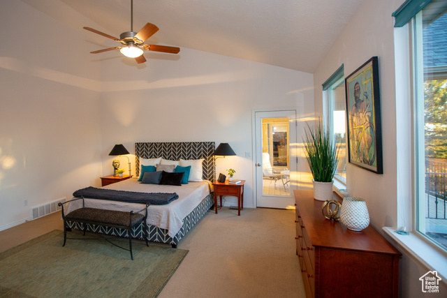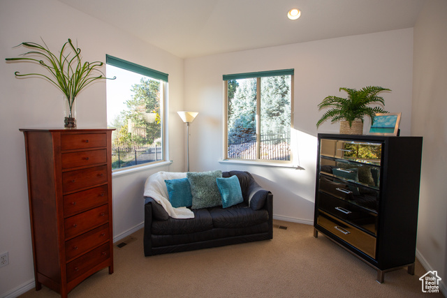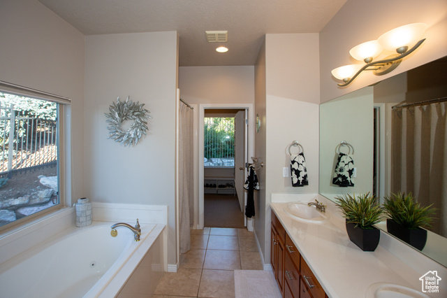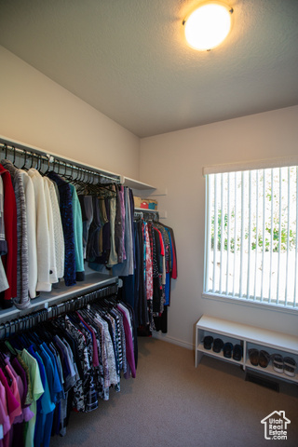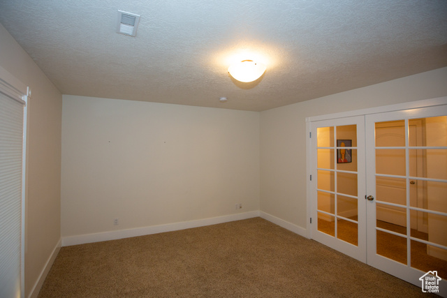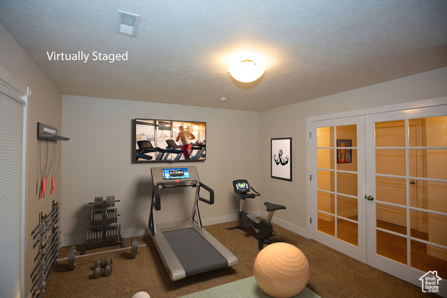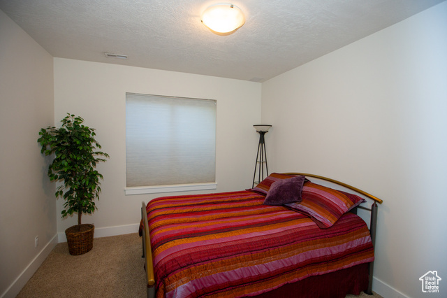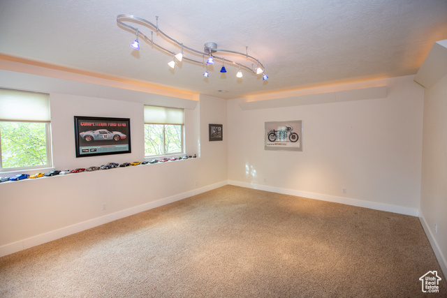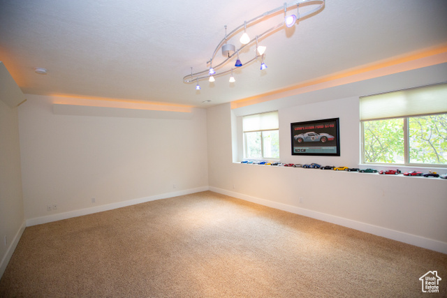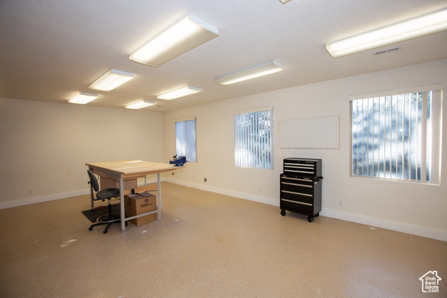Agent Comments
Nestled in the scenic hills above Farmington, this stunning 5-bedroom, 4-bath home offers breathtaking views of the lake, valley, and mountains. Situated on a secluded .78-acre parcel, with manicured lighted landscaping, mature trees, a tiered rear yard adorned with towering pines, providing a peaceful and private oasis, and a Dog-Watch in ground dog fence. This home is located in a highly sought-after area, offering both tranquility and convenience. You'll enjoy easy access to shopping, dining, and entertainment at nearby Station Park, while being just minutes from I-15 and the Front-Runner station, making commutes to downtown Salt Lake City or Ogden a breeze. Perfect for entertaining, the main level features an inviting great room, kitchen, dining area, and formal living room, all opening to a covered deck where you can take in the panoramic views. The main level also includes two bedrooms, for ideal single-level living. The expansive walkout basement adds even more living space with three additional bedrooms, a large family room, and an impressive workshop, plus a heated second garage, with 220 V power, for added convenience. Recent upgrades, including a newer furnace, water heater - with recirculating system, water softener, and roof, offering peace of mind for years to come. Don't miss this opportunity to own a beautiful home in one of Farmington's most popular areas-schedule your tour today!
Amenities
- Ceiling Fan
- Microwave
- Range Hood
- Satellite Dish
- Water Softener Owned
Interior Features
- Cool System: Central Air
- Heat System: Forced Air, Gas: Central
- Floors: Carpet, Hardwood, Tile, Concrete
- Fireplaces: 1
- Interior: Bath: Master, Closet: Walk-In, Den/Office, Disposal, Floor Drains, French Doors, Great Room, Jetted Tub, Range: Gas, Range/Oven: Free Stdng., Vaulted Ceilings, Instantaneous Hot Water, Granite Countertops
Exterior Features
- Siding: Brick, Stucco
- Roof: Asphalt
- Pool: false
- Exterior: Balcony, Basement Entrance, Bay Box Windows, Deck; Covered, Double Pane Windows, Entry (Foyer), Patio: Covered, Walkout
Additional Features
- County: Davis
- Property Type: Single Family Residence
- Tax Number: 08-246-0006
- Water/Sewer: Sewer: Connected, Sewer: Public
- Stories: 2
- Year Built: 2003
