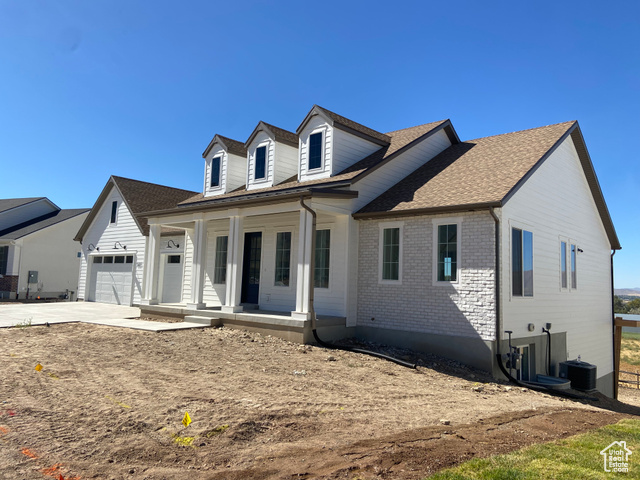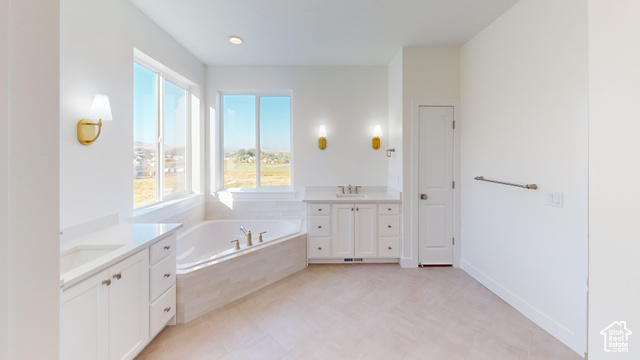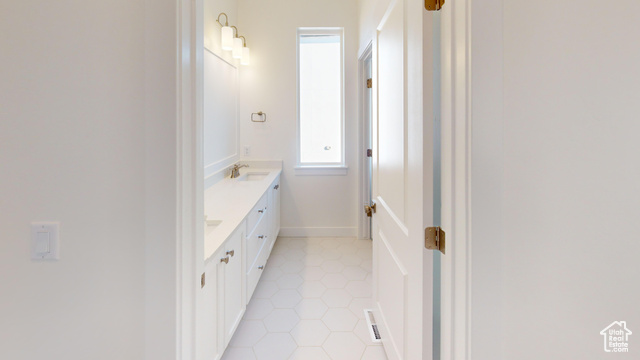Agent Comments
New floor plan built in a farm-style located on a corner lot near the Spanish Fork River Trail. Included in the floor plan are vaulted and boxed ceilings, which add a touch of elegance. The secondary bathroom off the two spare bedrooms upstairs has 2 sinks and a separate toilet/shower room. The primary bedroom has an oversized walk-in closet, a 20 square foot walk-in shower, and separate vanities. Enjoy a chef's kitchen with a wrap-around pantry. A 3-bay garage and unfinished basement are great options for storage. Photos may reflection options that are not included in this listing; contact listing agent for details.
Interior Features
- Cool System: Central Air
- Heat System: Forced Air, Gas: Central
- Floors: Carpet, Laminate, Tile
- Interior: Bath: Master, Bath: Sep. Tub/Shower, Closet: Walk-In, Disposal
Exterior Features
- Siding: Brick, Stucco, Cement Siding
- Roof: Asphalt
- Pool: false
- Exterior: Double Pane Windows
Additional Features
- County: Utah
- Property Type: Single Family Residence
- Tax Number: 51-718-0025
- Water/Sewer: Sewer: Connected, Sewer: Public
- Stories: 2
- Year Built: 2025








