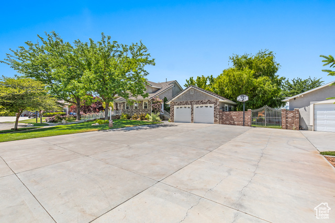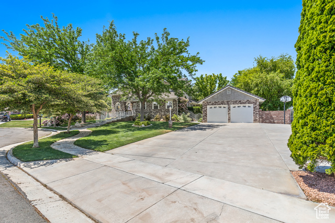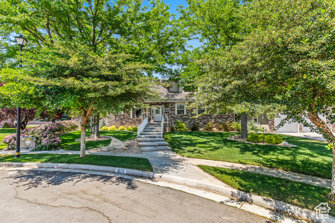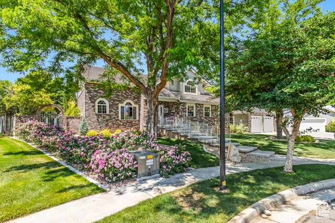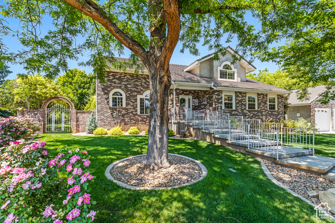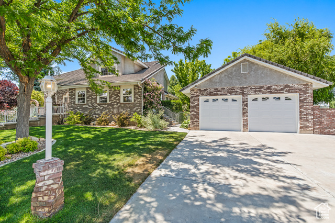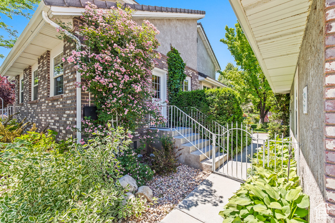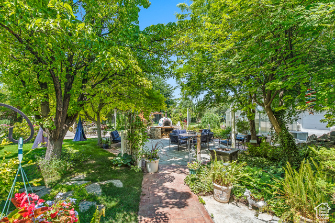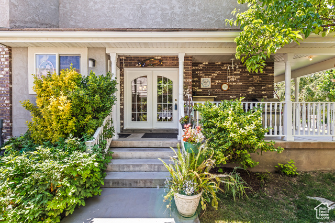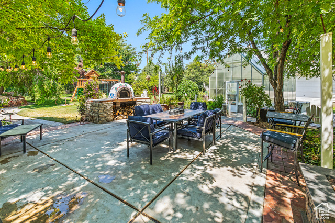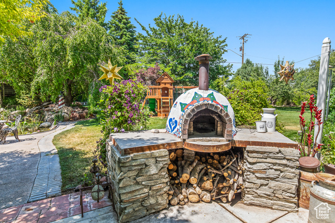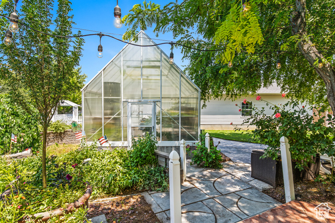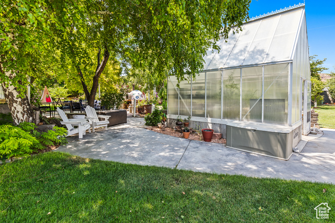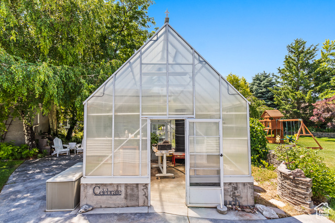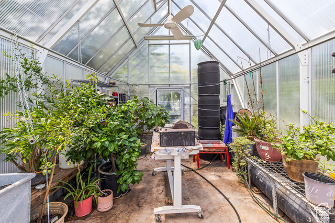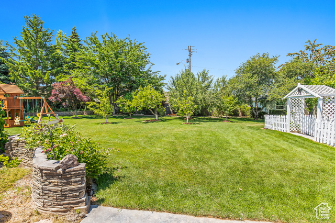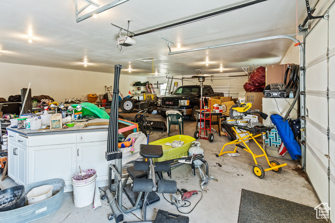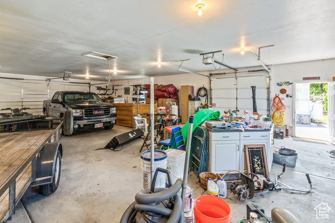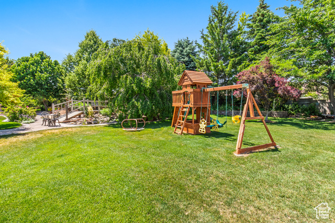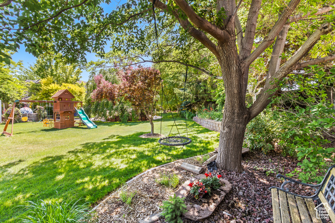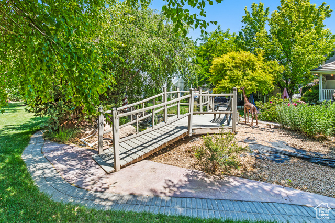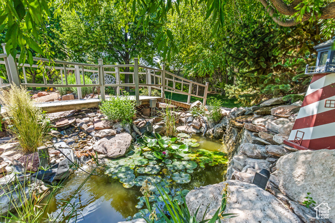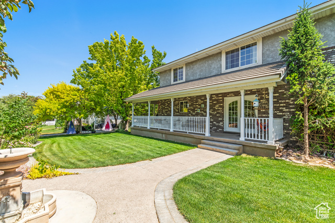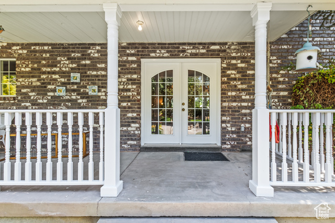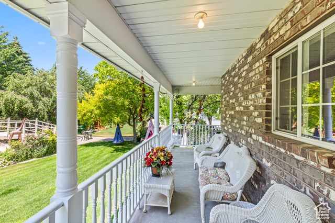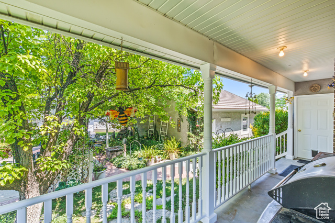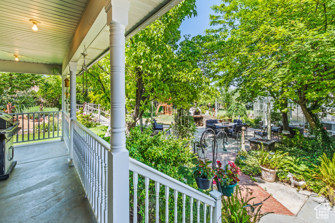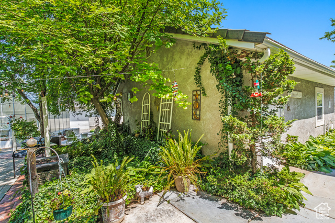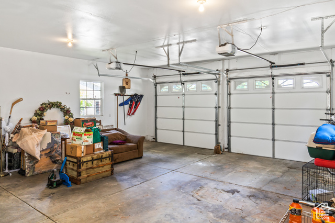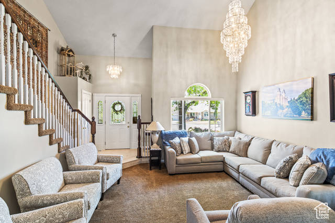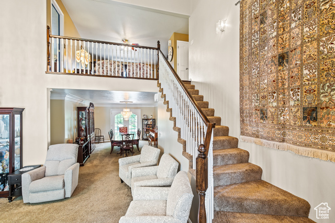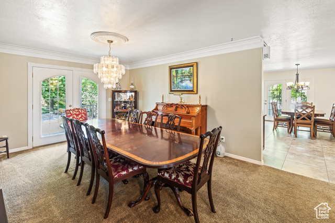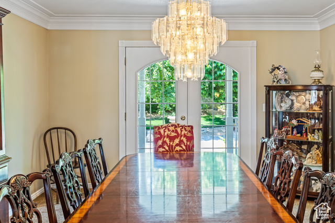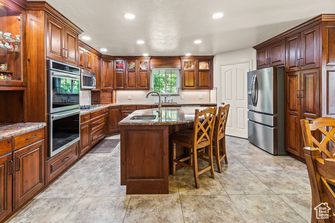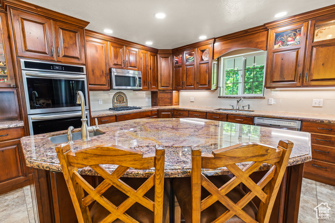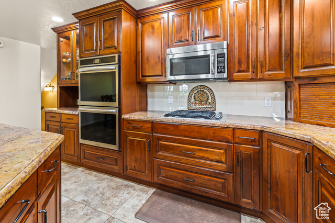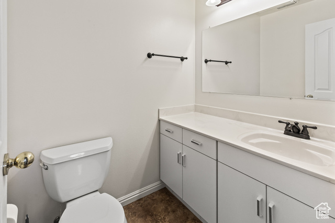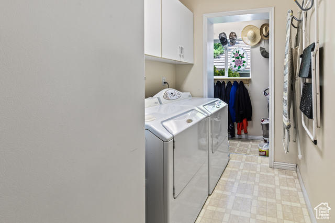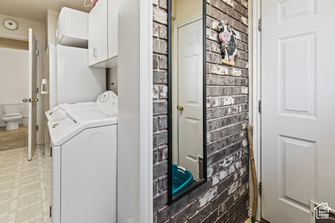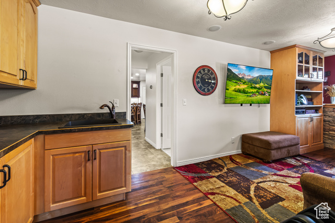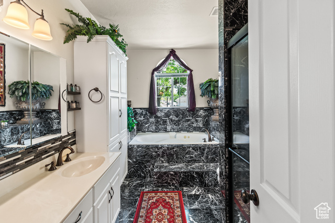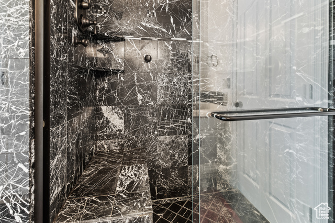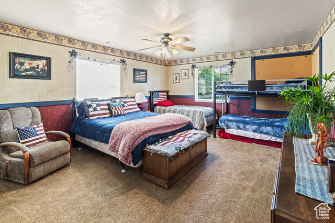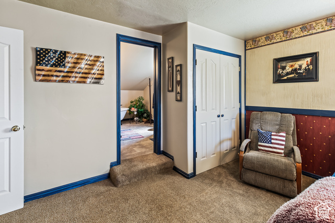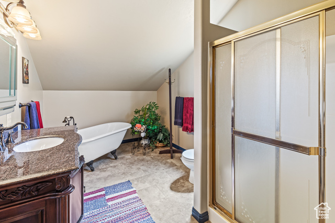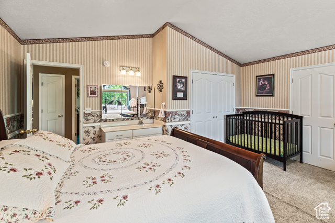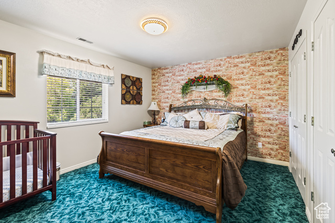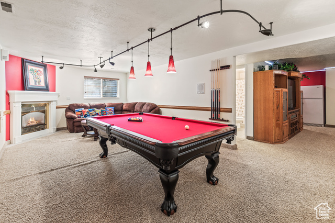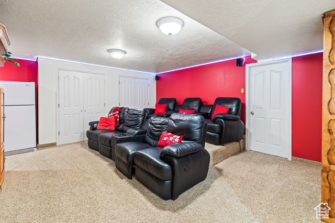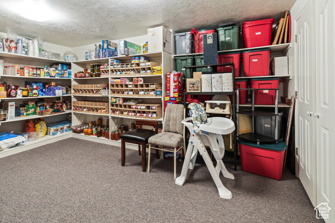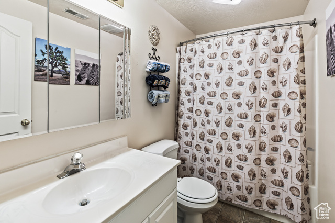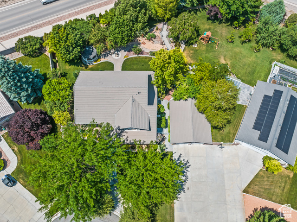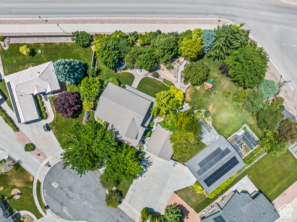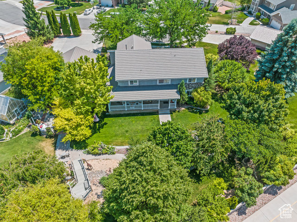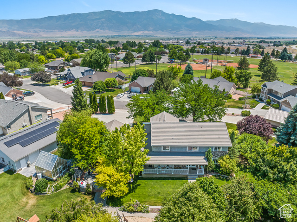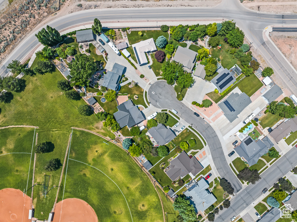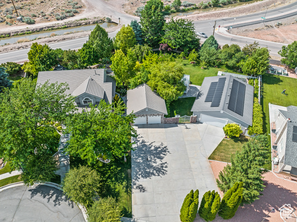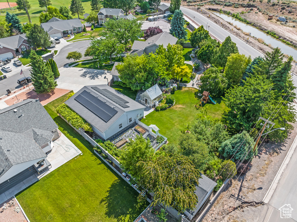Agent Comments
Spectacular and breath taking home sitting on two parcels totaling .77 acres, with endless features inside and out, and located in a very nice and quiet subdivision in Richfield. This home is within minutes of endless OHV and biking trails, outdoor recreational activities, schools, parks, and all major amenities. The home and yard was elegantly designed, and has so much charm and character, and offers a sense of peace, quiet, and tranquility. The home consists of 5 bedrooms, 4 bathrooms, with 3 levels of living area, main level, upstairs, and basement with a large office, formal living areas up and down, a downstairs kitchen, and cozy fire places, movie room, large storage room, and that is just name a few. The kitchen has been recently updated, and has granite counter tops, and a brand new heating and conditioning unit has been installed. All the bedrooms are very spacious with a large primary suite, with a jetted tub, and separate shower surrounded by marble. The yard is set up to perfection with 3 outbuildings, a LARGE detached garage with Solar Panels, and is a paradise for spending time outside, gardening, working in the wood shop or garage, or having family gatherings. The yard is fully fenced, and has established mature trees, fruit trees, raised garden beds, greenhouse, gazebo, pizza oven, koi pond, and is truly beautiful. You wont find a more established, clean, sophisticated, and established home or yard in the area! Come see for yourself all that this home has to offer!!
Amenities
- Ceiling Fan
- Dryer
- Microwave
- Refrigerator
- Washer
- Water Softener Owned
Interior Features
- Cool System: Central Air, Active Solar
- Heat System: Forced Air, Gas: Central, Gas: Stove, Hot Water, >= 95% efficiency
- Floors: Carpet, Hardwood, Linoleum, Marble, Tile
- Fireplaces: 2
- Interior: Alarm: Fire, Bath: Master, Bath: Sep. Tub/Shower, Den/Office, Disposal, Floor Drains, French Doors, Gas Log, Jetted Tub, Kitchen: Second, Kitchen: Updated, Oven: Double, Oven: Wall, Range: Countertop, Range: Gas, Vaulted Ceilings, Theater Room
Exterior Features
- Parking: Covered, Parking: Uncovered
- Siding: Brick, Stucco
- Roof: Tile
- Pool: false
- Exterior: Entry (Foyer), Out Buildings, Lighting, Porch: Open, Secured Building, Patio: Open
Additional Features
- County: Sevier
- Property Type: Single Family Residence
- Tax Number: 3-17-11, 3-17-12
- Water/Sewer: Sewer: Connected, Sewer: Public
- Stories: 3
- Year Built: 1995
