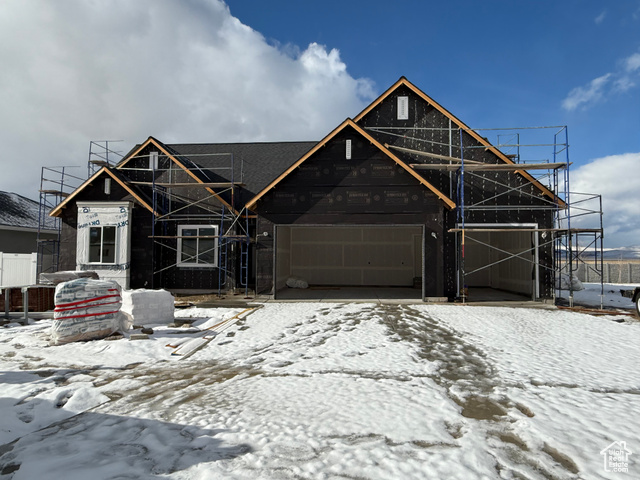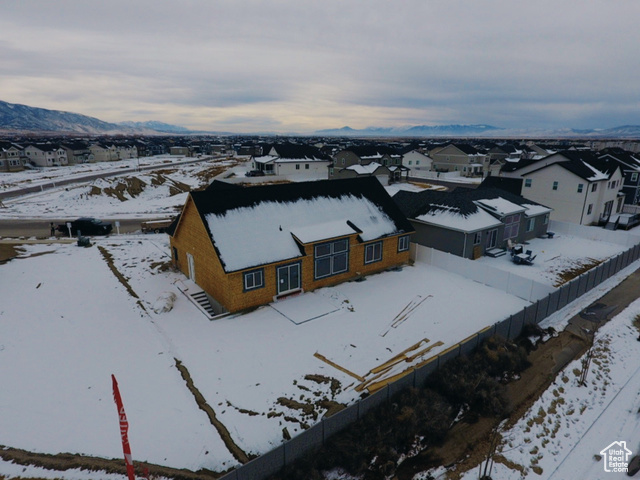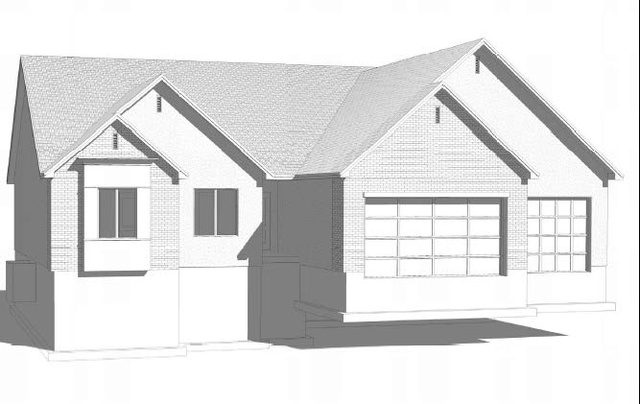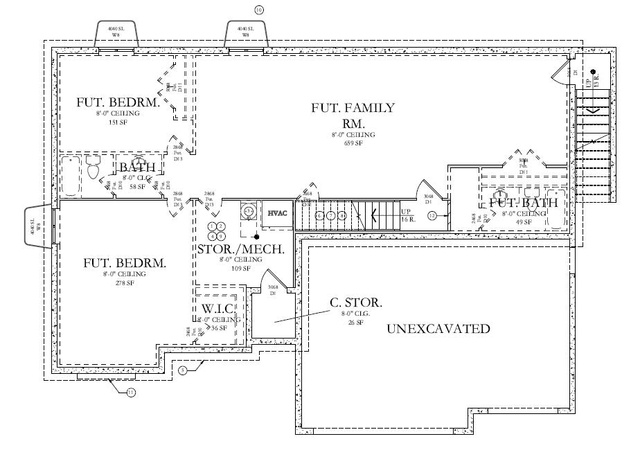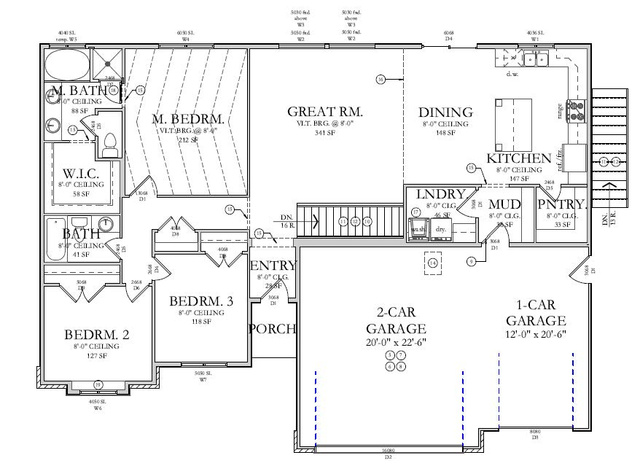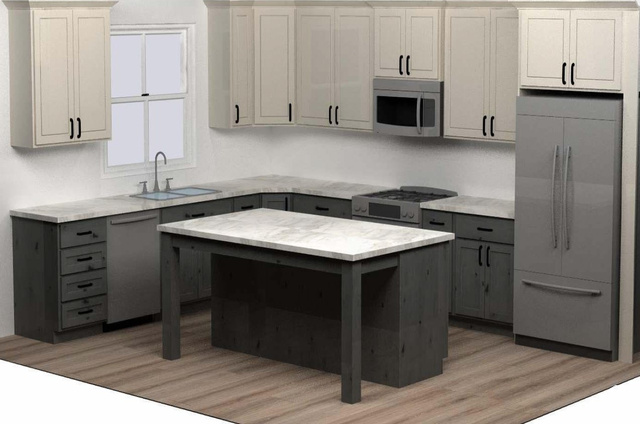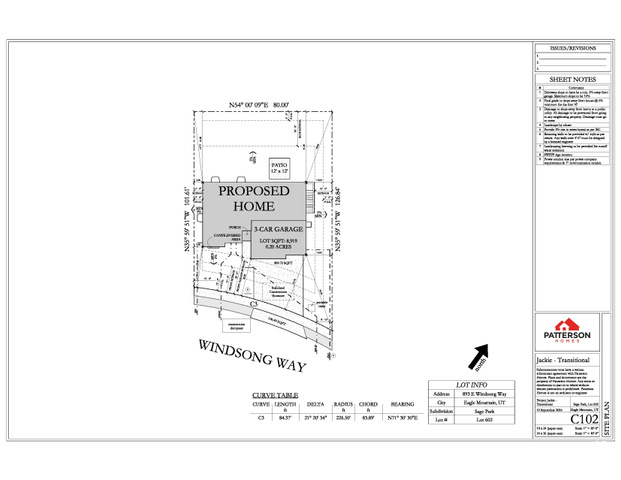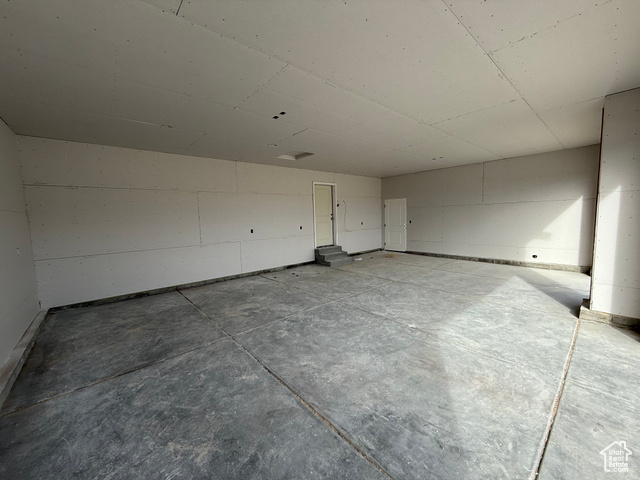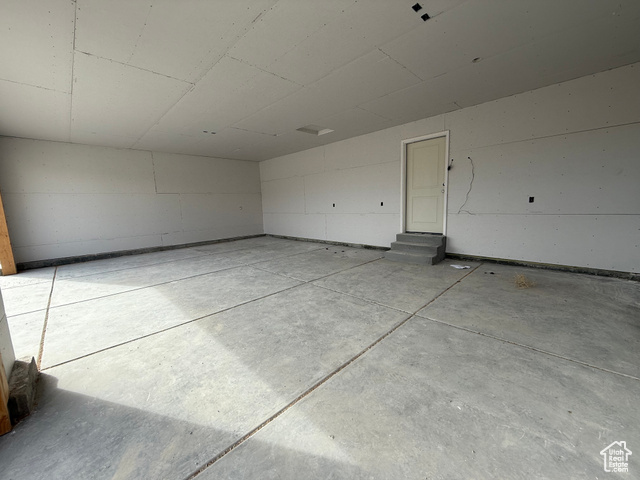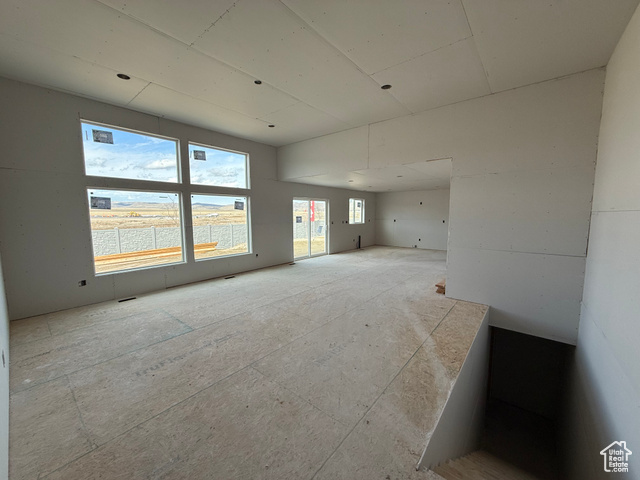Agent Comments
Introducing the Jackie floor plan, a beautifully designed rambler that is perfect for your family. This plan features vaulted ceilings in the master bedroom and additional ceiling height in the great room , creating a spacious and airy atmosphere. Inside, you'll find quartz countertops throughout the home, adding a touch of elegance and durability. The master bath is finished with stylish tile and a Euro glass shower enclosure. The spacious basement provides ample room for future growth. With a Basement Entrance for future ADU The home boasts upgraded lighting and plumbing fixtures, complemented by neutral colors that provide a warm and inviting ambiance. This stunning home will be ready for your family by the end of April 2025. Don't miss out on this exceptional opportunity-contact us today to learn more about making the Jackie floor plan your new home!
Amenities
- Ceiling Fan
- Microwave
Interior Features
- Cool System: Central Air
- Heat System: Forced Air, Gas: Central, >= 95% efficiency
- Floors: Carpet, Tile
- Interior: Bath: Master, Bath: Sep. Tub/Shower, Closet: Walk-In, Disposal, Great Room, Range/Oven: Free Stdng., Vaulted Ceilings
Exterior Features
- Siding: Brick, Stucco
- Roof: Asphalt
- Pool: false
- Exterior: Sliding Glass Doors, Patio: Open
Additional Features
- County: Utah
- Property Type: Single Family Residence
- Tax Number: 66-863-0602
- Water/Sewer: Sewer: Connected, Sewer: Public
- Stories: 2
- Year Built: 2025
