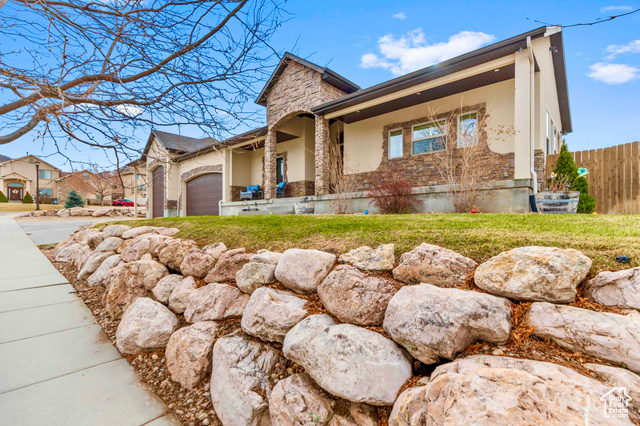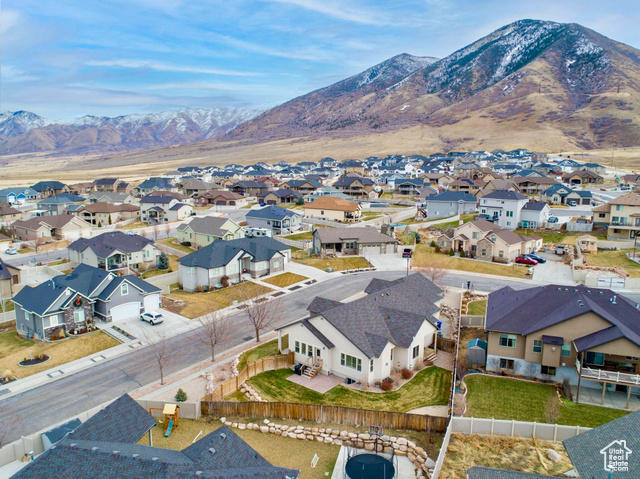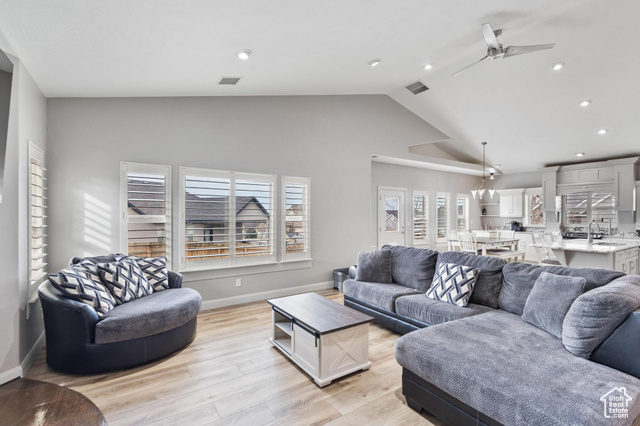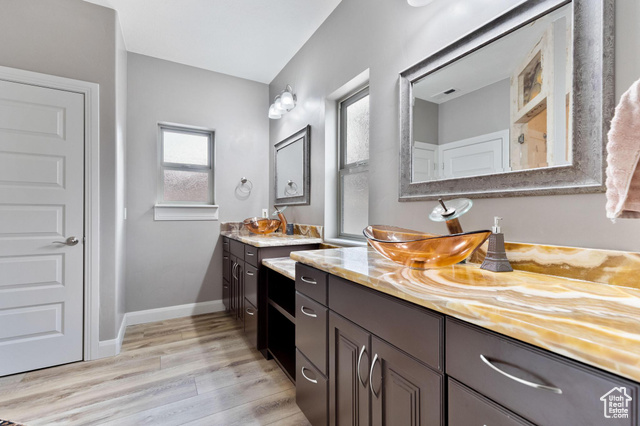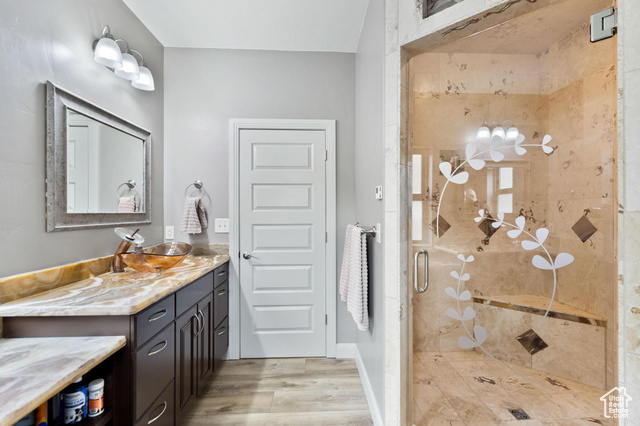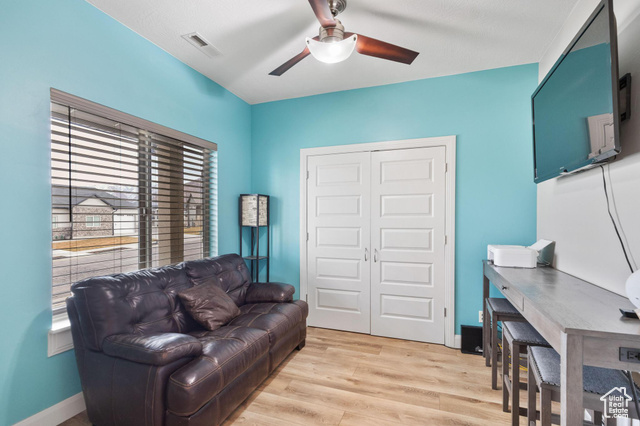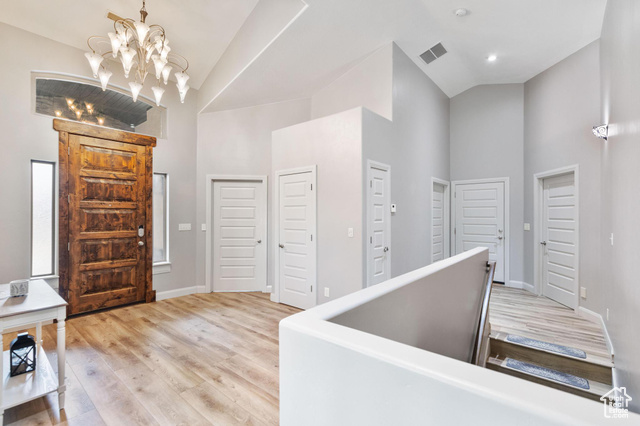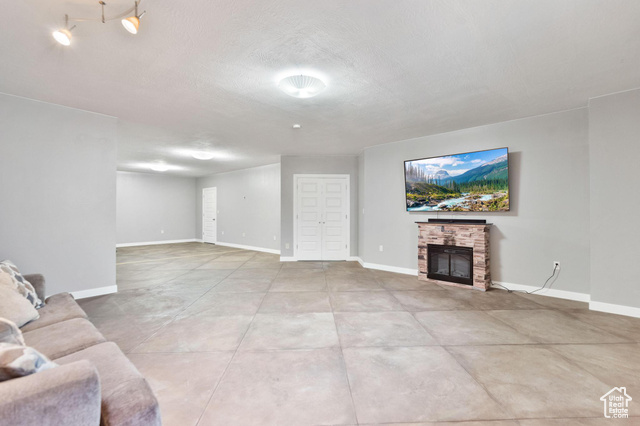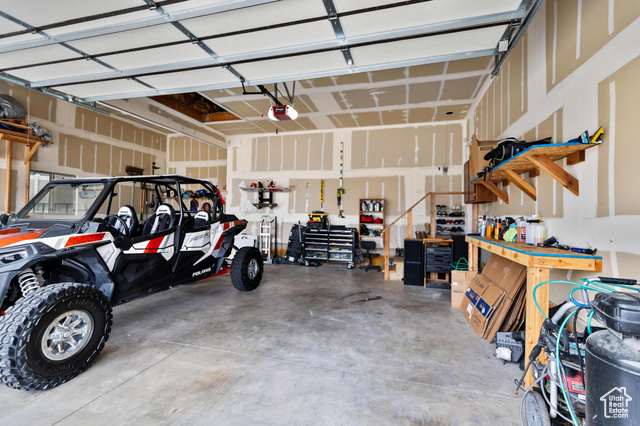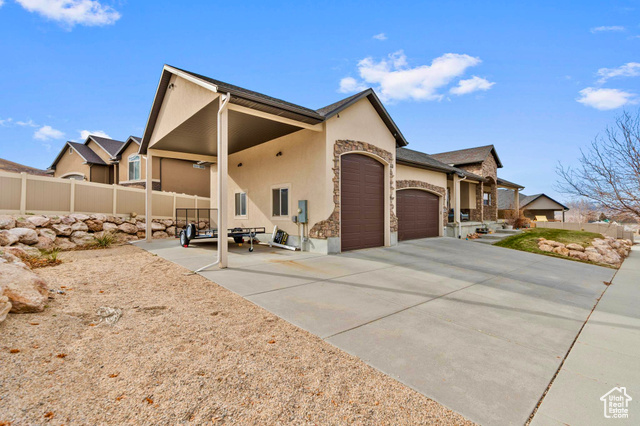Agent Comments
Seller is open to OFFERING up to $16,000 in CLOSING COSTS or a 2:1 BUYDOWN if you use the Seller's Preferred Lender, pls reach out to agent for details *** . *** SELLER FINANCING is available with 20% down *** . *** ELEGANT CUSTOM HOME on the East Bench! Discover nearly 4,000 sq. ft. of beautifully designed living space, featuring 5 Bedrooms, 3 Bathrooms, a spacious 4-Car Garage, and Covered RV Parking. Every detail of this home has been carefully designed to blend LUXURY & COMFORT. Enjoy soaring Vaulted Ceilings, an Open Floor Plan filled with natural light from oversized windows, and a Gourmet Kitchen complete with Stainless Steel Appliances, a Large Island, Granite Countertops, a Pot Filler, and an Oversized Pantry. Additional features include a Central Vacuum System, an Extra-Long third-car garage space, overhead storage in the garage with an Electric Winch for heavy items, and a Heated Driveway to melt snow effortlessly. The Primary Suite is a true retreat, featuring a spa-like Ensuite Bathroom, a Walk-in Closet, and a Private Patio where you can take in stunning Mountain Views. Radiant Heated Floors add a touch of luxury, keeping you warm and comfortable throughout the winter. The spacious downstairs family room is perfect for a home Theater or Recreational space, making it the ideal spot for hosting fun game nights with your family and friends. Outside, the backyard features a cozy Firepit, creating the perfect space to relax and enjoy outdoor evenings. Whether you're hosting a lively gathering or enjoying a quiet evening at home, this home offers the perfect blend of LUXURY and COMFORT. This is the home you've been waiting for-schedule a private home viewing today! There is a small HOA fee of just $235 per year. Seller Financing is available with 20% down. Information and measurements are provided as a courtesy. Buyers are advised to verify all information.
Amenities
- Ceiling Fan
- Microwave
- Range Hood
- Water Softener Owned
Interior Features
- Cool System: Central Air, Natural Ventilation, Seer 16 or higher
- Heat System: Forced Air, Gas: Radiant, Radiant Floor
- Floors: Concrete
- Fireplaces: 1
- Interior: Bath: Master, Bath: Sep. Tub/Shower, Central Vacuum, Closet: Walk-In, Disposal, Jetted Tub, Range/Oven: Free Stdng., Vaulted Ceilings, Instantaneous Hot Water, Granite Countertops
Exterior Features
- Parking: Covered
- Siding: Asphalt, Stone, Stucco
- Roof: Asphalt
- Pool: false
- Exterior: Entry (Foyer), Lighting, Patio: Covered
Additional Features
- County: Tooele
- Property Type: Single Family Residence
- Tax Number: 16-001-0-0114
- Water/Sewer: Sewer: Connected, Sewer: Public
- Stories: 2
- Year Built: 2008

