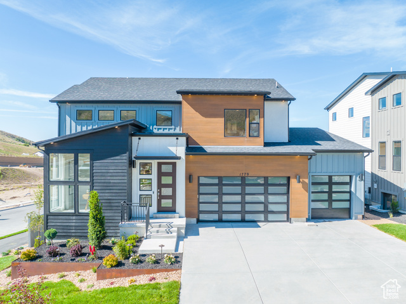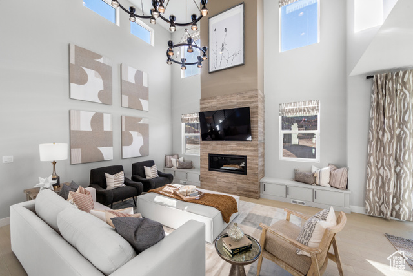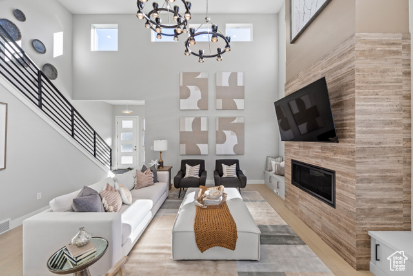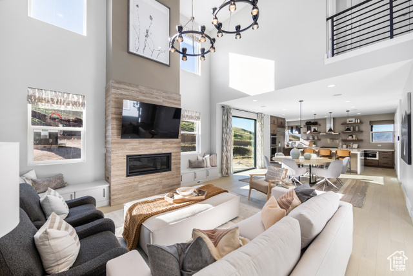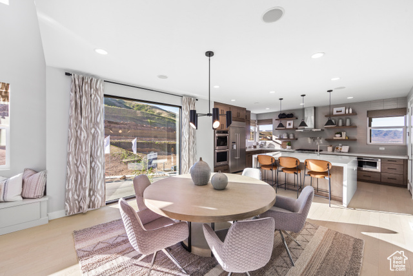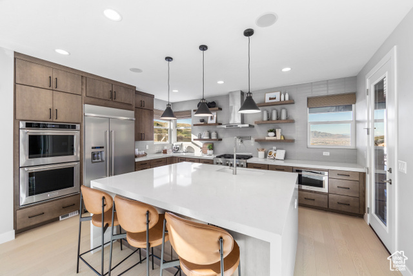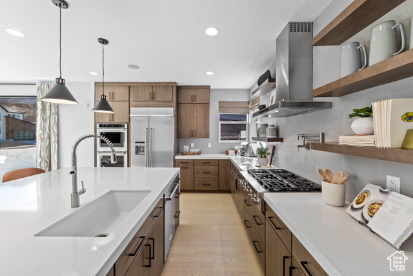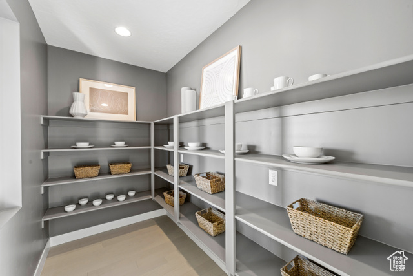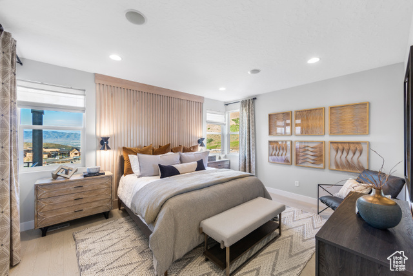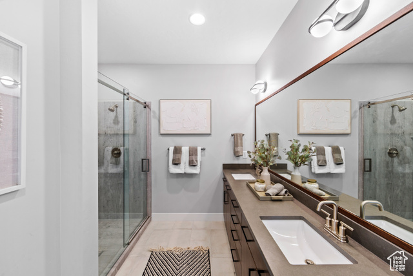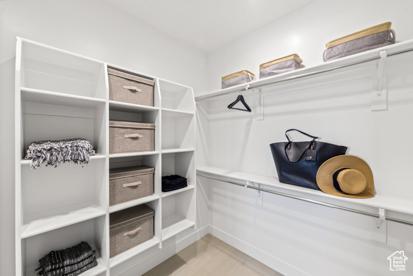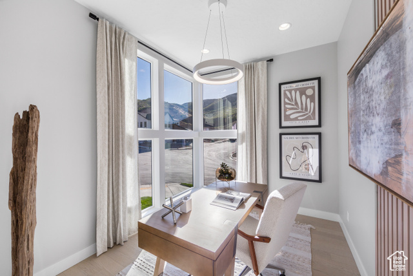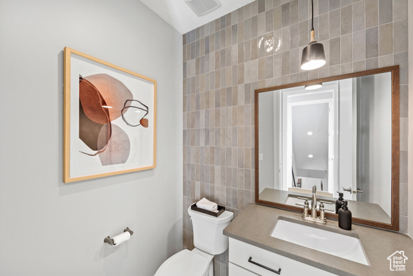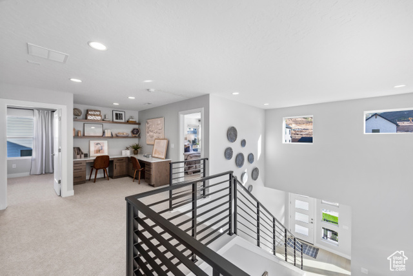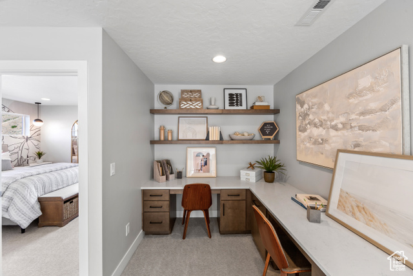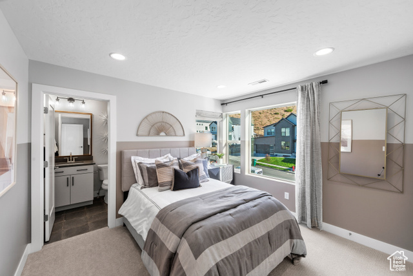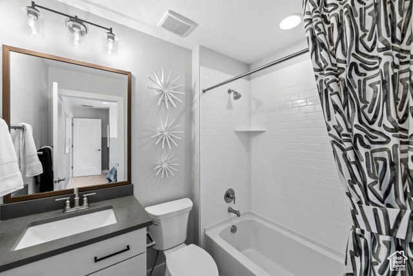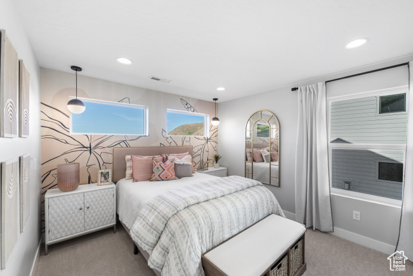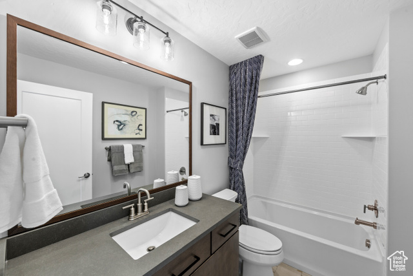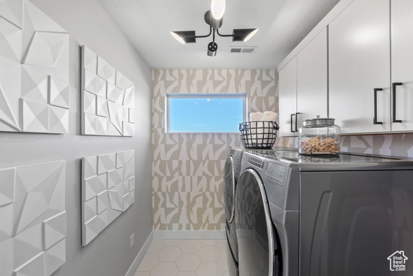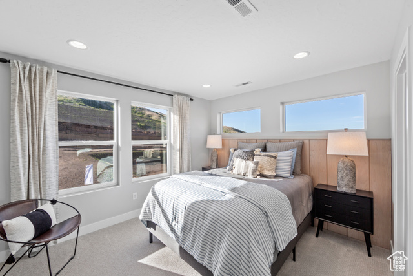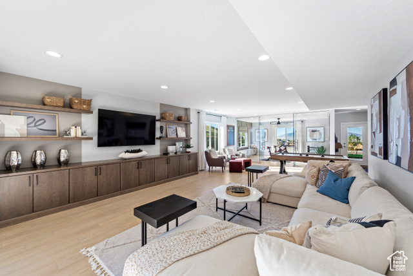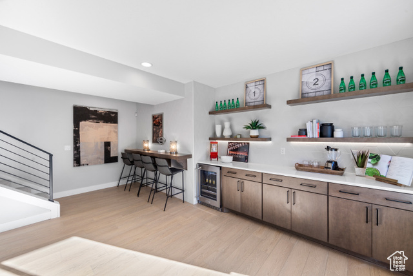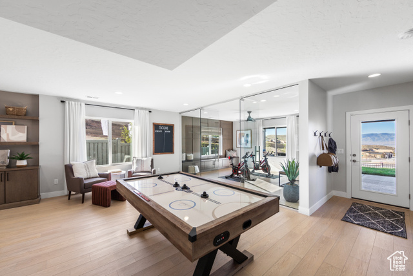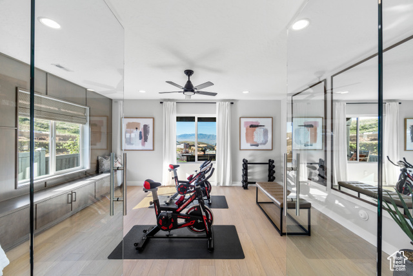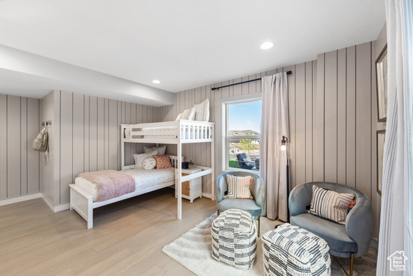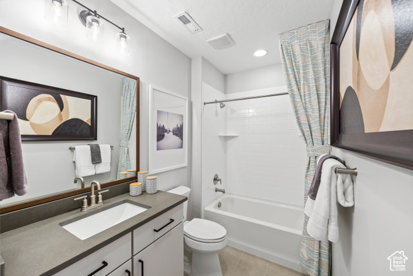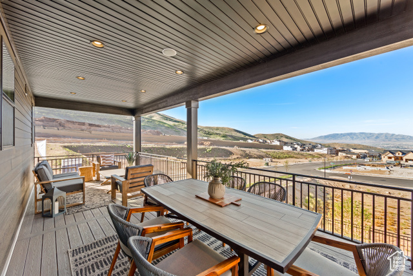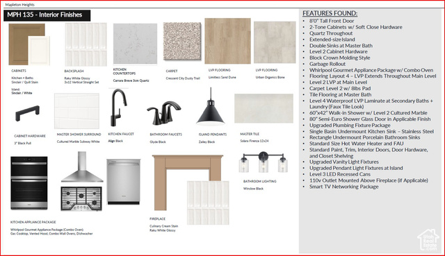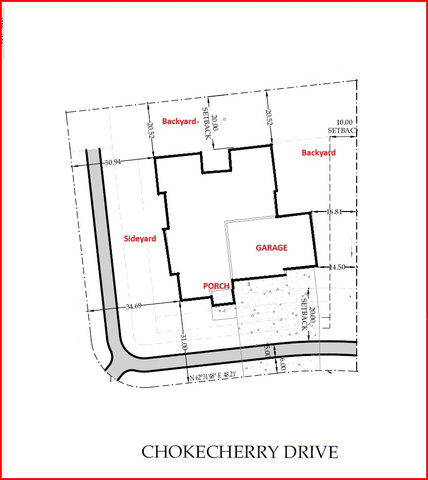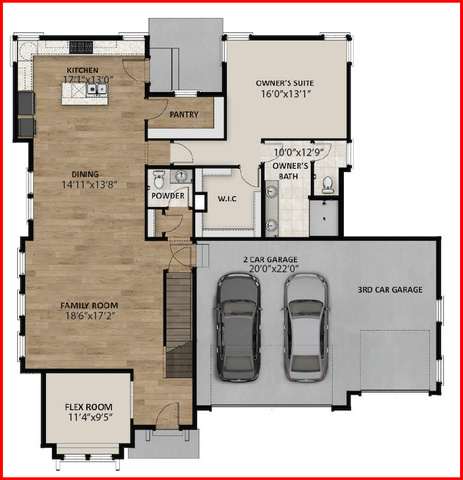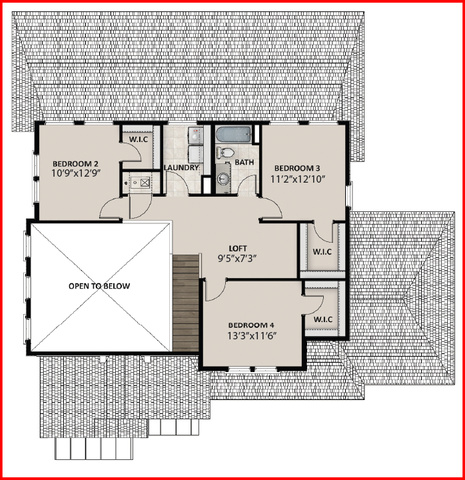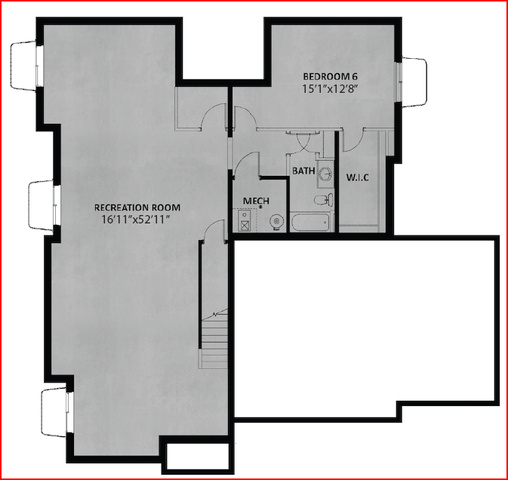Agent Comments
You are going to want this home! Designed to maximize the lot and stunning views, this home spares no expense or detail. The coveted main-floor master suite is complemented by an expansive open-concept family, dining, and kitchen area, perfect for modern living. Every aspect of this home is oversized and thoughtfully designed, featuring a covered patio for outdoor enjoyment, a finished basement with soaring 9-foot ceilings, a massive recreation room, and spacious bedrooms with walk-in closets. The home boasts a 42" linear fireplace, extra-tall windows, and an enlarged island in the gourmet kitchen. Luxurious upgrades include soft-close drawers, a garbage roll-out cabinet, quartz countertops, an extended backsplash, and upgraded flooring. The spa-like 72" walk-in shower, 8' doors, metal railings, and premium lighting package complete this stunning design. Construction has just begun, with an estimated completion in Springtime. Photos are of the same floorplan in a model home; colors and options will vary. Contact the agent for details and customization options! Ask agent to tour this plan in person at our Lehi location
Amenities
- Range Hood
Interior Features
- Cool System: Central Air
- Heat System: Forced Air, >= 95% efficiency
- Floors: Carpet, Laminate, Tile
- Fireplaces: 1
- Interior: Bath: Sep. Tub/Shower, Closet: Walk-In, Great Room, Oven: Double, Range: Countertop, Range: Gas, Silestone Countertops, Smart Thermostat(s)
Exterior Features
- Siding: Cement Siding
- Roof: Asphalt
- Pool: false
- Exterior: Patio: Covered
Additional Features
- County: Utah
- Property Type: Single Family Residence
- Water/Sewer: Sewer: Connected
- Stories: 3
- Year Built: 2025
