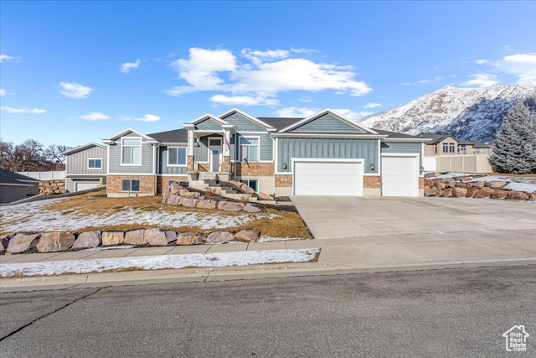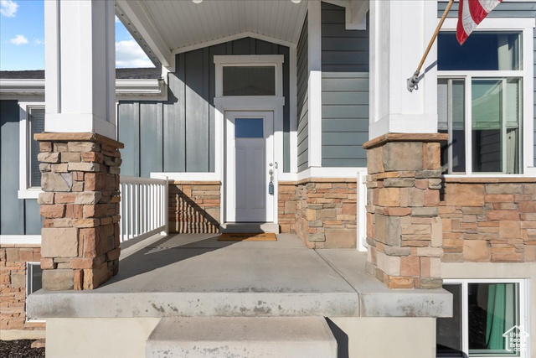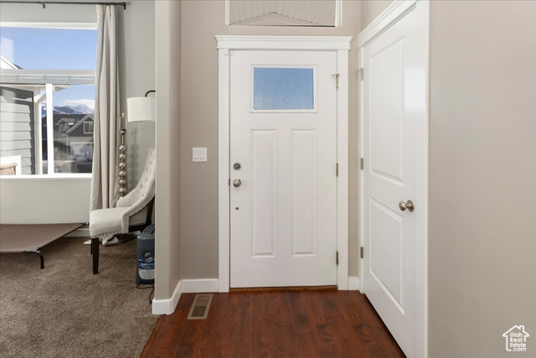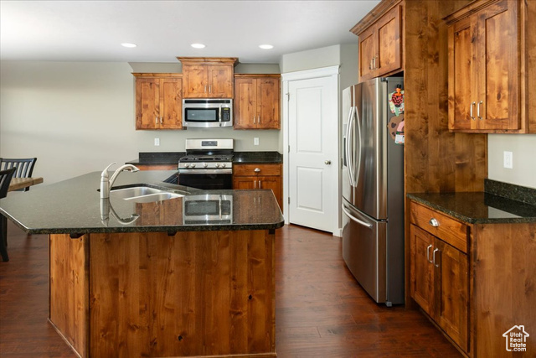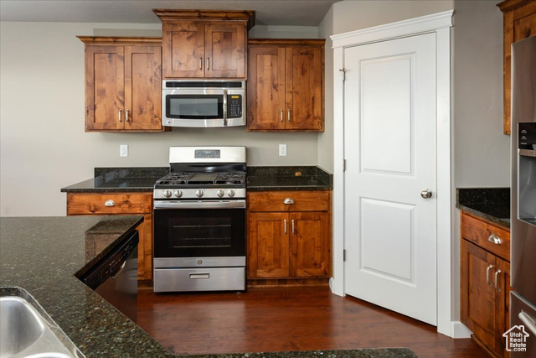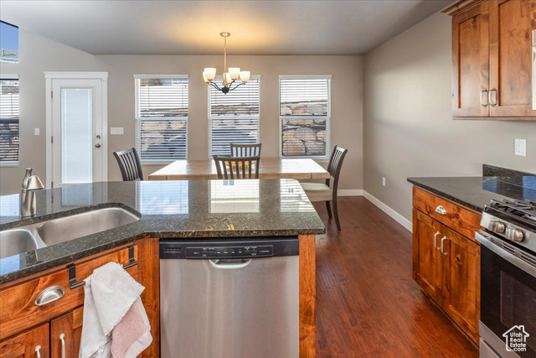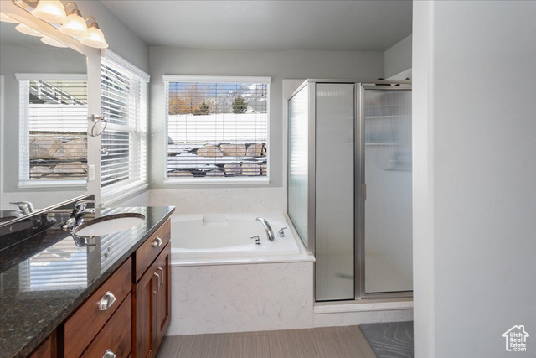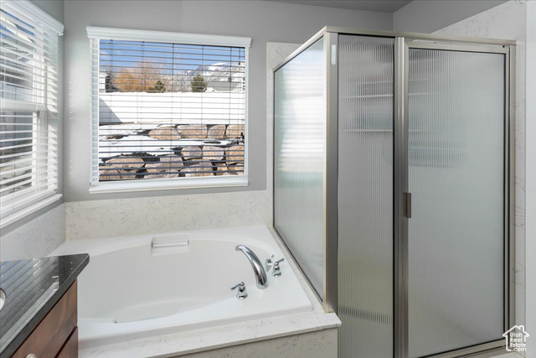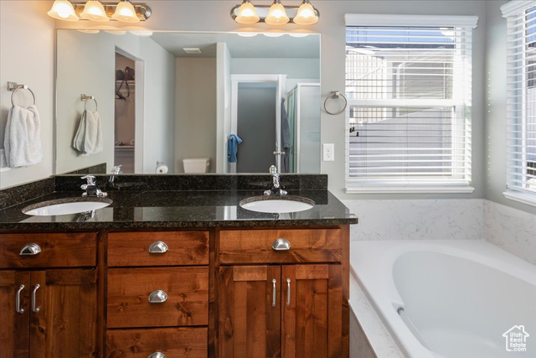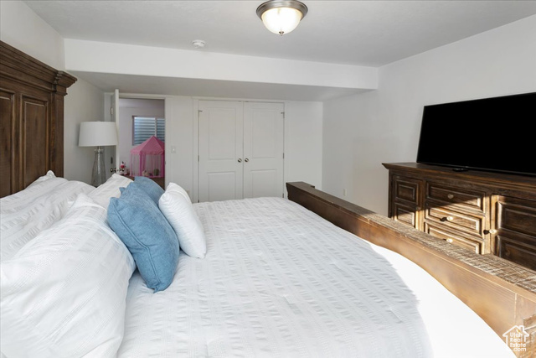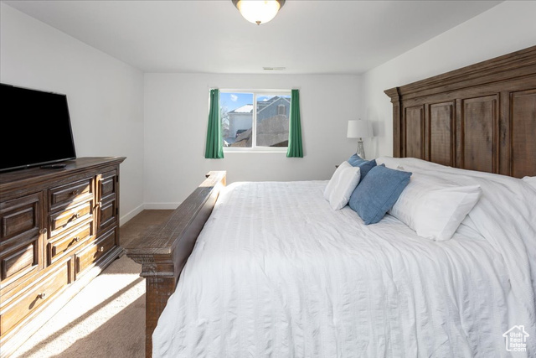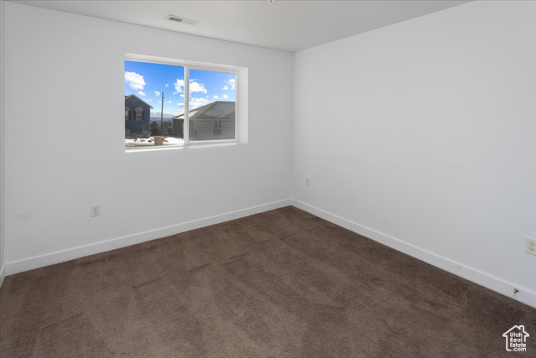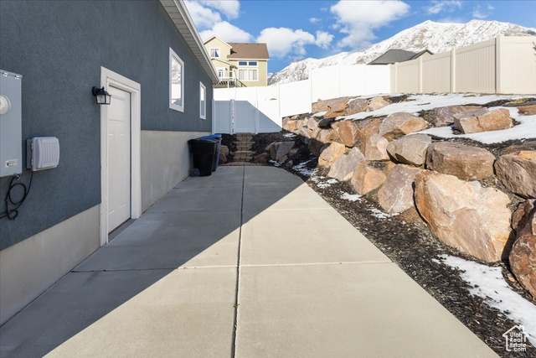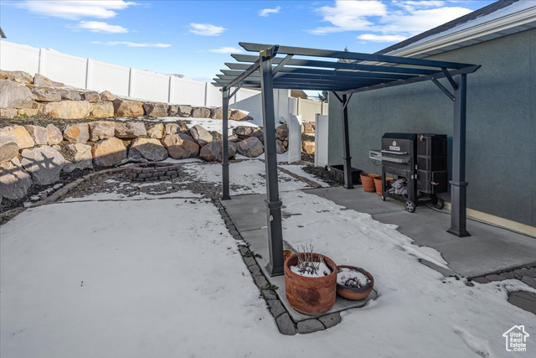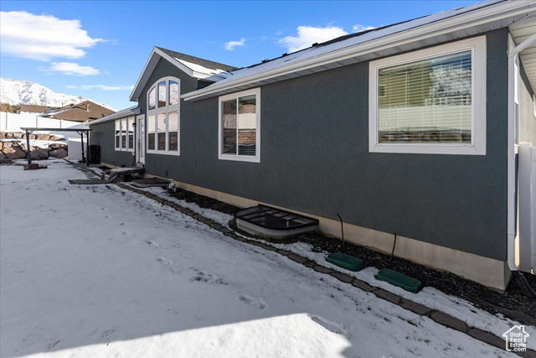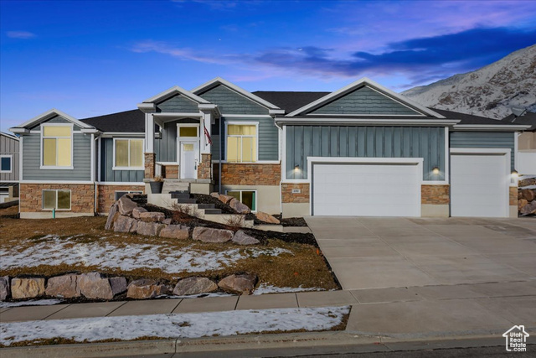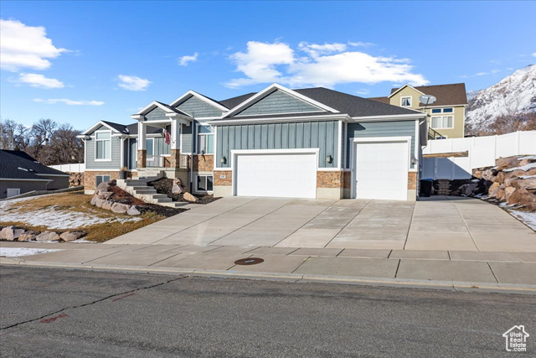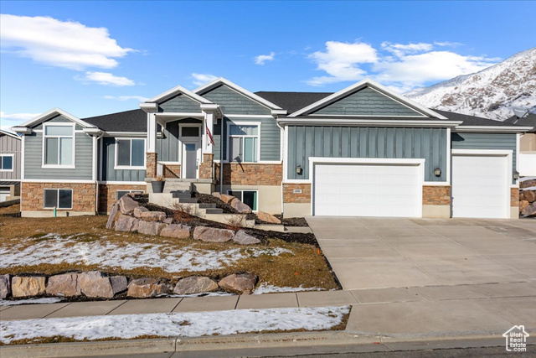Agent Comments
This stunning, fully finished rambler offers ample space and thoughtful design, featuring 3 bedrooms and a den on the main level, plus 3 additional bedrooms in the basement - 6 bedrooms! The open-concept great room boasts vaulted ceilings, two-story windows that flood the space with natural light, a semi-formal dining area, and a beautifully crafted kitchen with custom cabinetry, a large island, and a spacious family room. The formal living room provides breathtaking views of the valley and majestic mountains. The luxurious primary suite includes a walk-in closet and a spa-like en-suite bathroom with a separate tub, shower, and dual sinks. Enjoy convenient main-floor living with a bench-seating mud area and a dedicated laundry room. The basement features a large open family room (the basement could easily add 1 to 2 bedrooms if needed for a large family), ample storage, laundry hookups in the utility room, and a walkout to the enormous 5-car attached garage. RV pad for extra toys. Located within walking distance of Weber High School and close to shopping, dining, a movie theater, and outdoor recreation, including water skiing and boating up Ogden Canyon, this home truly has it all!
Amenities
- Ceiling Fan
- Microwave
- Refrigerator
- Satellite Dish
Interior Features
- Cool System: Central Air
- Heat System: Forced Air, Gas: Central
- Floors: Carpet, Laminate, Tile
- Interior: Bath: Master, Bath: Sep. Tub/Shower, Closet: Walk-In, Disposal, Great Room, Kitchen: Updated, Oven: Gas, Range: Gas, Range/Oven: Free Stdng., Vaulted Ceilings, Granite Countertops
Exterior Features
- Parking: Parking: Uncovered, Rv Parking
- Siding: Stone, Stucco, Cement Siding
- Roof: Asphalt
- Pool: false
- Exterior: Basement Entrance, Bay Box Windows, Double Pane Windows, Entry (Foyer), Lighting, Porch: Open, Storm Doors, Walkout, Patio: Open
Additional Features
- County: Weber
- Property Type: Single Family Residence
- Tax Number: 16-268-0012
- Water/Sewer: Sewer: Connected, Sewer: Public
- Stories: 2
- Year Built: 2015
