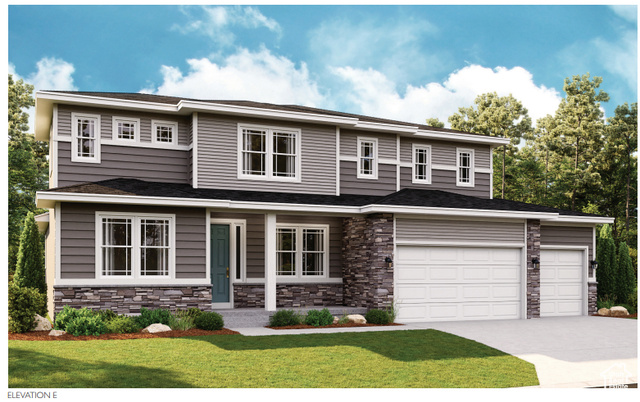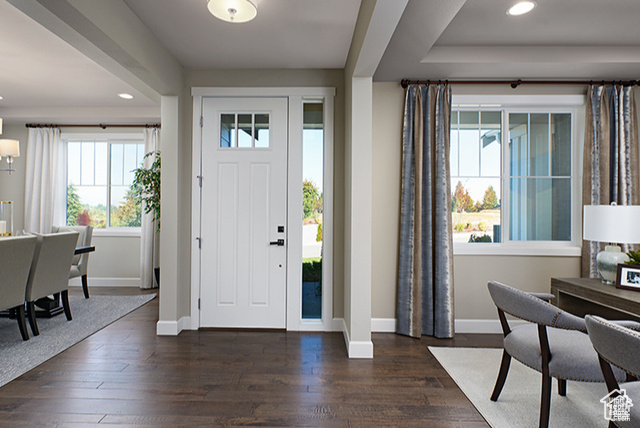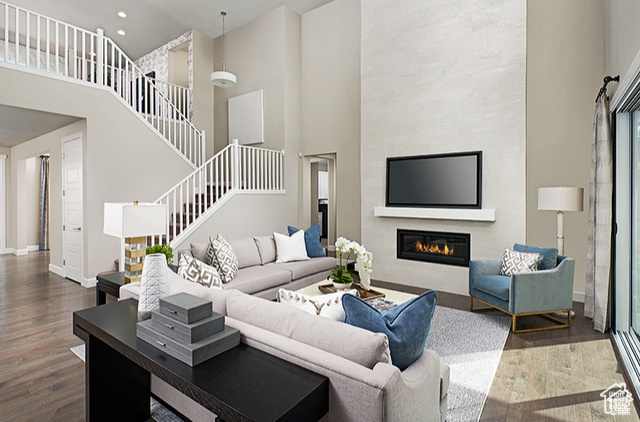Agent Comments
Welcome to the beautiful Hastings floor plan located here in our Canton Ridge Community. This amazing 2-story features a large master on the main with 2 walk in closets, amazing great room that flows into the gourmet kitchen with a butlers pantry & large center island. Large deck with gorgeous views. Upstairs boasts 3 additional bedrooms & 2 full baths. Walk out basement with 9 ft. ceilings. Pictures are of a finished home of the same floor plan & the available home may contain different options, upgrades and exterior color and elevation style. Buyer to verify square footage. No representation or warranties are made regarding school districts & assignments. Please conduct your investigation regarding current/future school boundaries. ***Special Financing Available** | Contract on this house today & qualify for an introductory rate!! (Restrictions Apply See remarks)
Amenities
- Ceiling Fan
- Microwave
- Range Hood
Interior Features
- Cool System: Central Air, Seer 16 or higher
- Heat System: Forced Air, Gas: Central, >= 95% efficiency
- Floors: Carpet, Tile
- Interior: Bar: Wet, Bath: Master, Bath: Sep. Tub/Shower, Closet: Walk-In, Den/Office, Disposal, French Doors, Oven: Wall, Range: Gas, Range/Oven: Built-In, Instantaneous Hot Water, Silestone Countertops
Exterior Features
- Siding: Stone, Stucco
- Roof: Asphalt
- Pool: false
- Exterior: Basement Entrance, Double Pane Windows, Lighting, Sliding Glass Doors, Walkout
Additional Features
- County: Utah
- Property Type: Single Family Residence
- Water/Sewer: Sewer: Connected, Sewer: Public
- Stories: 3
- Year Built: 2025


