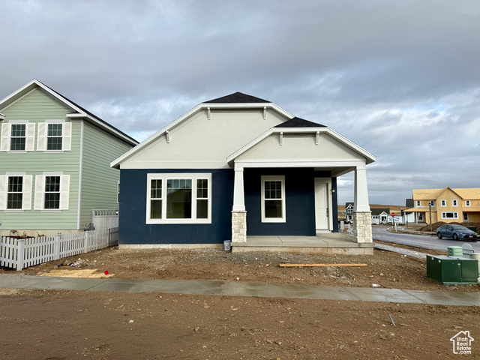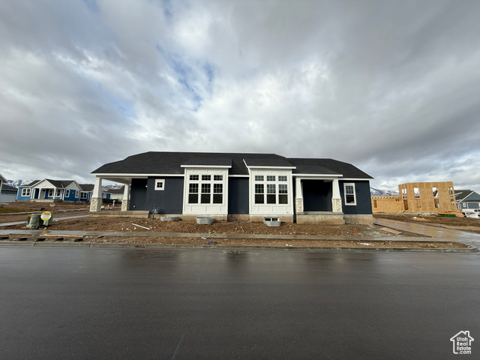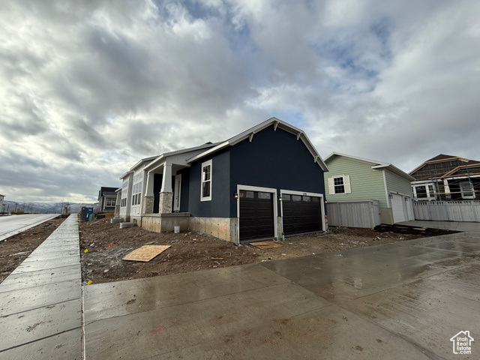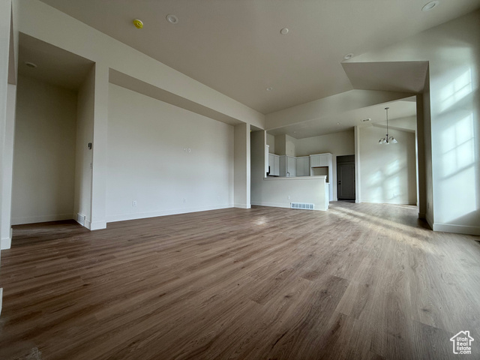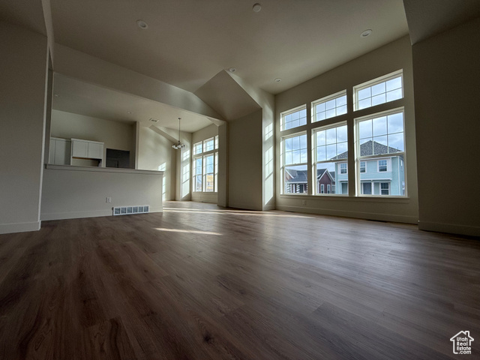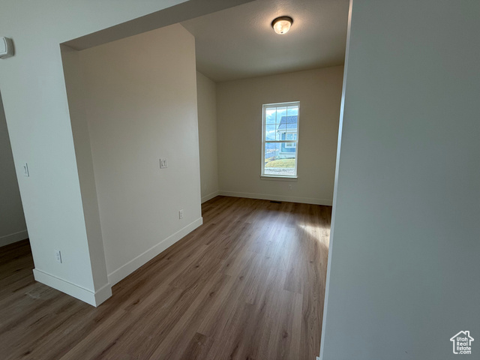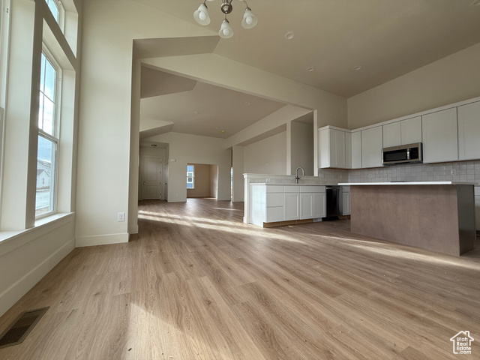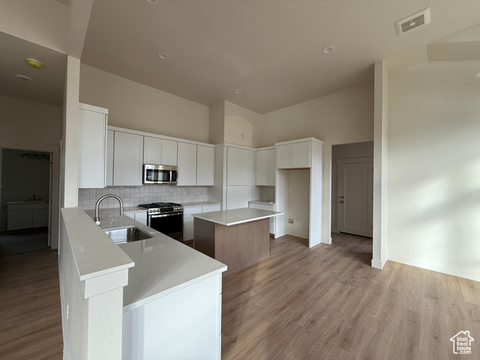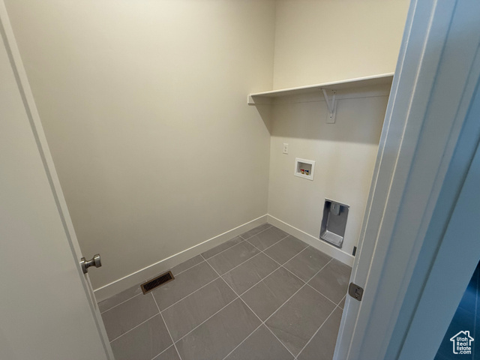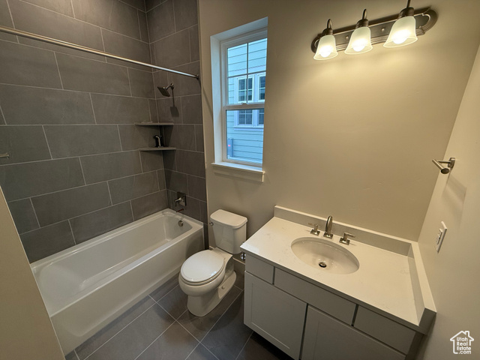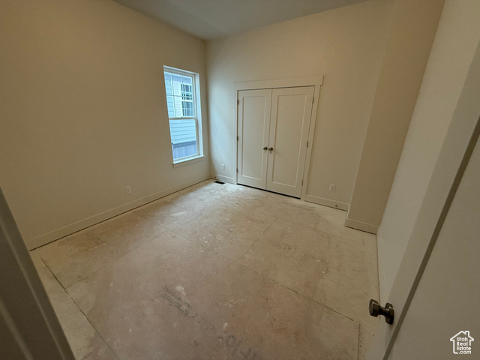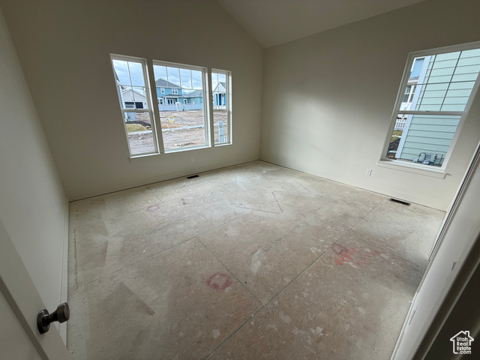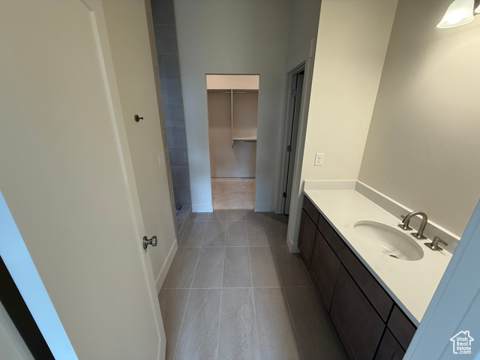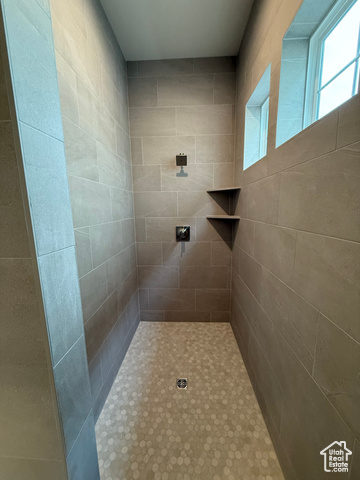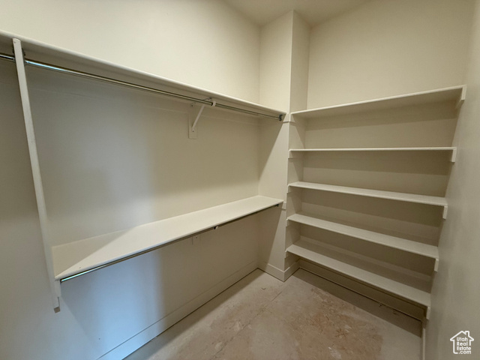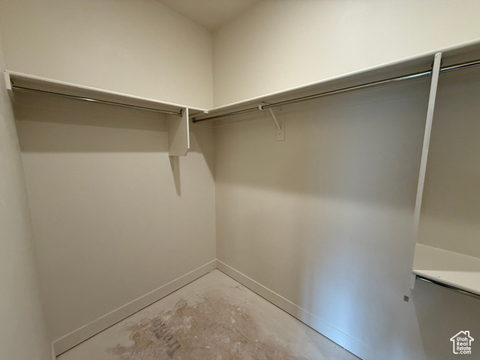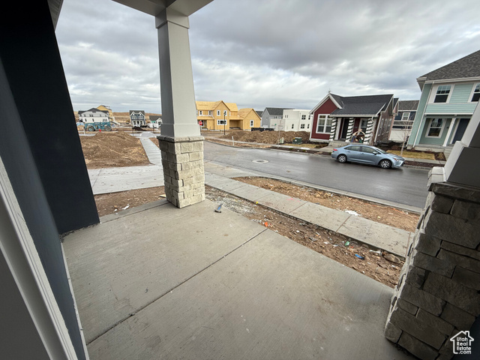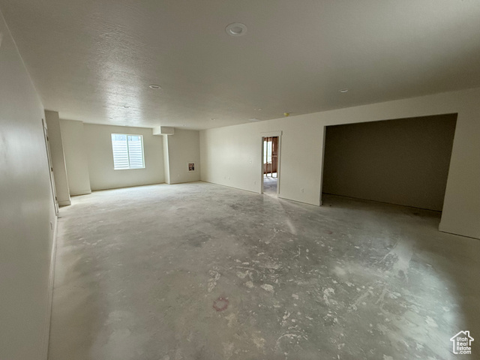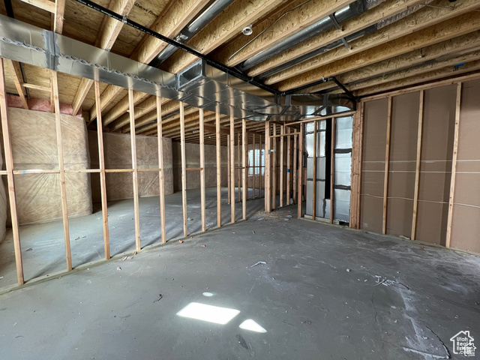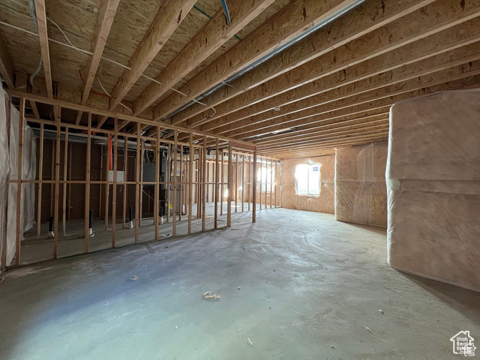Agent Comments
Corner lot Rambler with 3 car garage, 9' ceilings in basement. Primary suite on main with 10' vaulted ceiling and large walk in shower in bathroom suite. This open Appleton floorplan has many large windows and very tall ceilings! Flex room on main possible office or sitting area. Beautiful open kitchen with island. Family room finished in basement. Buyer is advised to verify all information.
Interior Features
- Cool System: Central Air
- Heat System: Forced Air
- Floors: Carpet, Tile
- Interior: Bath: Master, Closet: Walk-In, Den/Office, Disposal, Great Room, Range: Gas
Exterior Features
- Siding: Asbestos, Stone, Stucco
- Roof: Asphalt
- Pool: false
Additional Features
- County: Salt Lake
- Property Type: Single Family Residence
- Tax Number: 26-22-153-008
- Water/Sewer: Sewer: Connected
- Stories: 2
- Year Built: 2025
