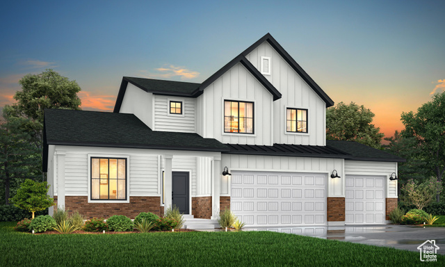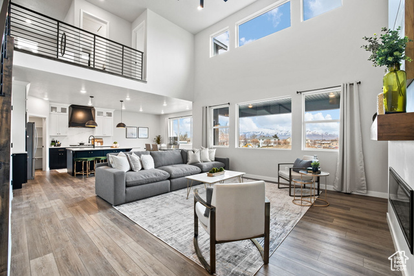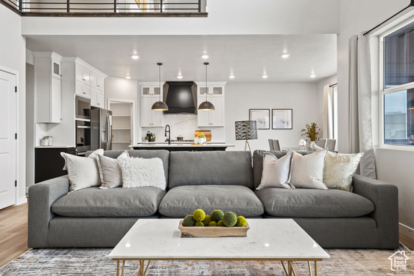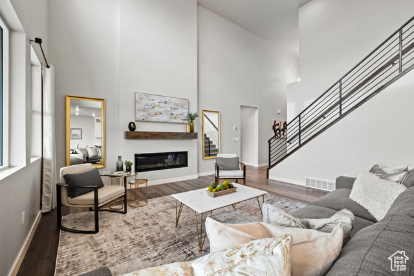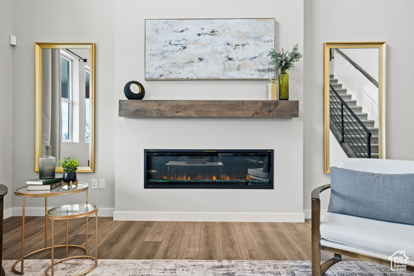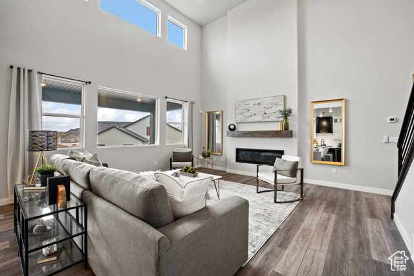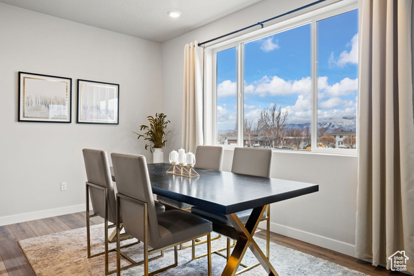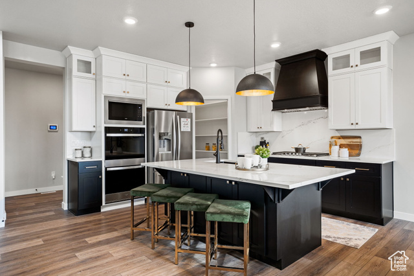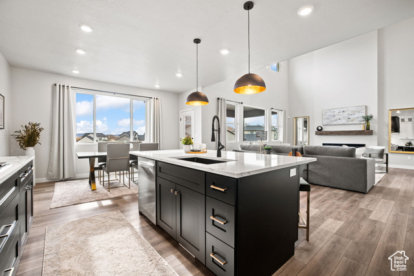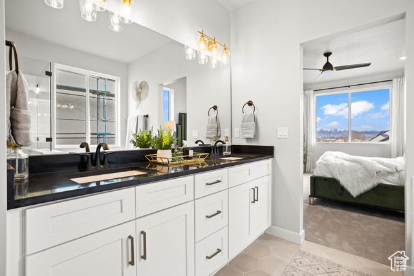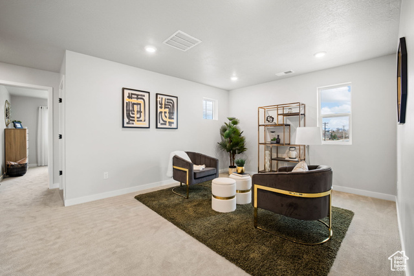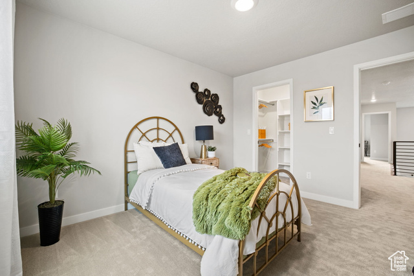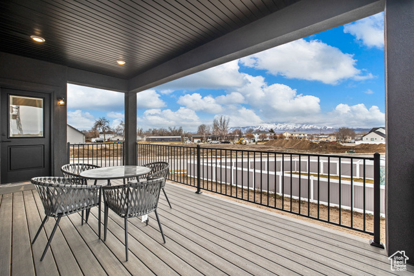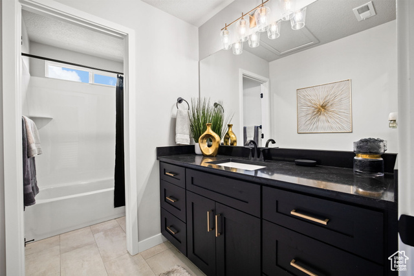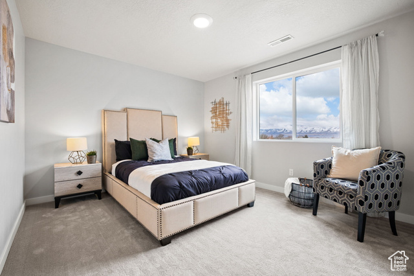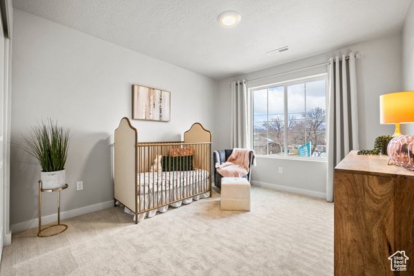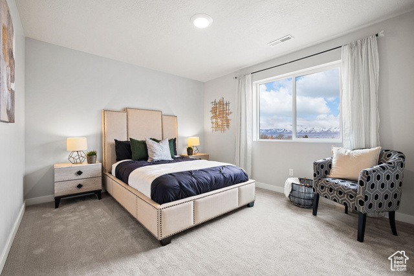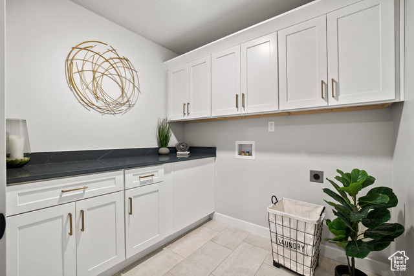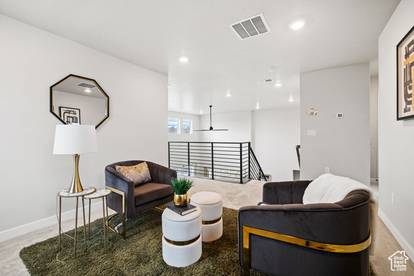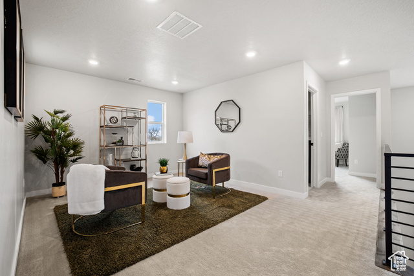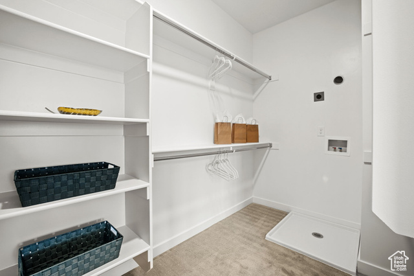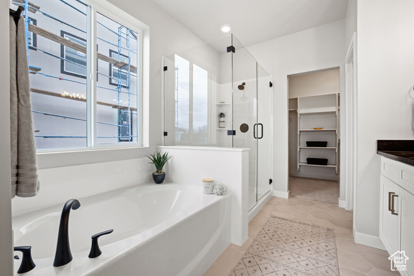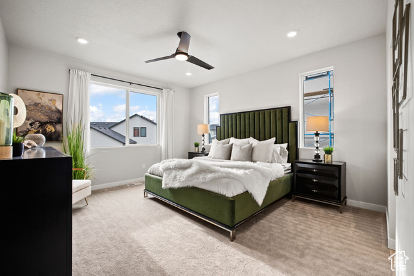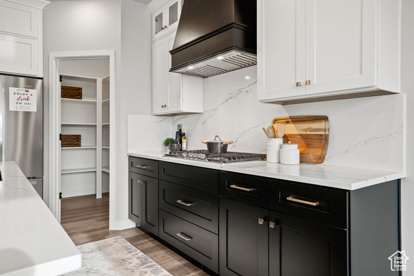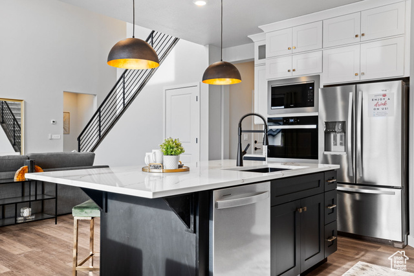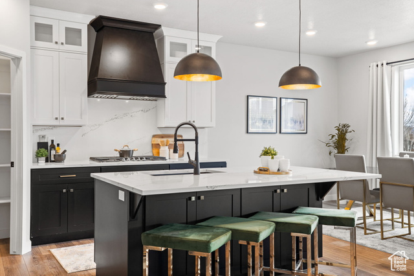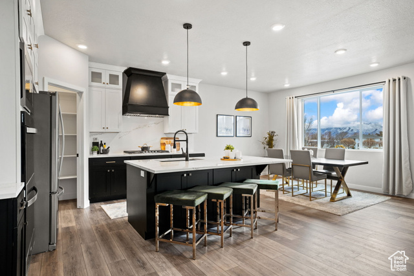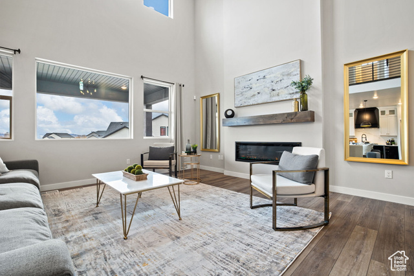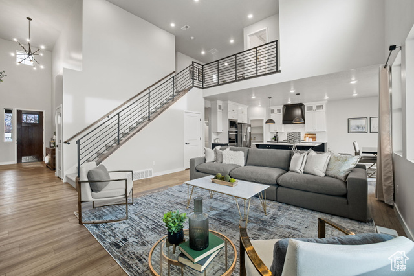Agent Comments
Come walk finished floor plans of the homes in my Herriman neighborhood!! This Maple plan has it all! Main Floor Primary suite with a large primary bathroom. The home has many upgrades added already, but is still available for the buyers to select the interior colors. A daylight walkout basement that is plumbed for an ADU!! Double height great room with fireplace. Call me to come walk the lots and a finished model of this floor plan!
Amenities
- Microwave
- Range Hood
Interior Features
- Cool System: Central Air
- Heat System: Forced Air, Gas: Central
- Floors: Carpet, Laminate
- Fireplaces: 1
- Interior: Bath: Master, Bath: Sep. Tub/Shower, Closet: Walk-In, Den/Office, Disposal, Great Room
Exterior Features
- Siding: Brick, Stucco, Cement Siding
- Roof: Asphalt
- Pool: false
- Exterior: Basement Entrance, Patio: Covered, Walkout
Additional Features
- County: Utah
- Property Type: Single Family Residence
- Water/Sewer: Sewer: Connected
- Stories: 3
- Year Built: 2025
