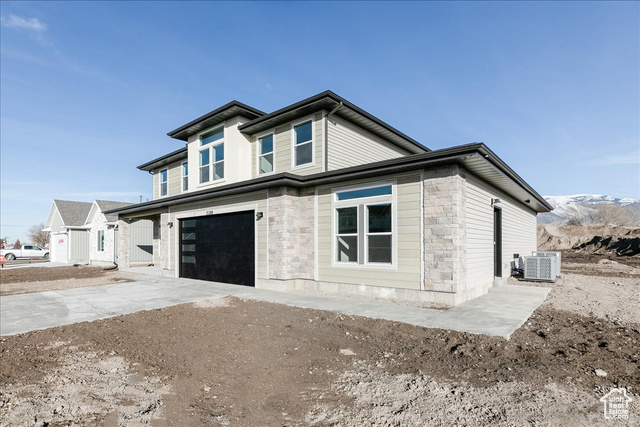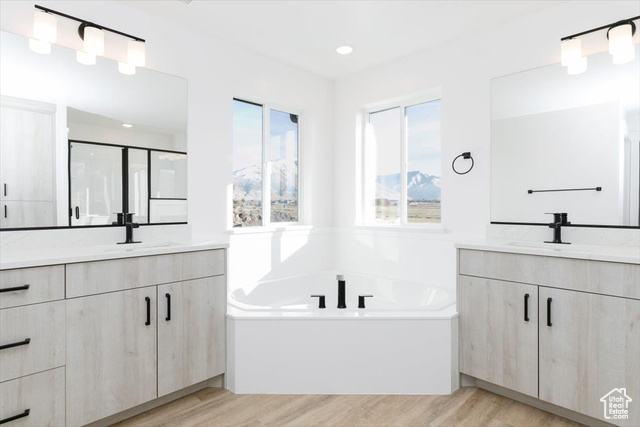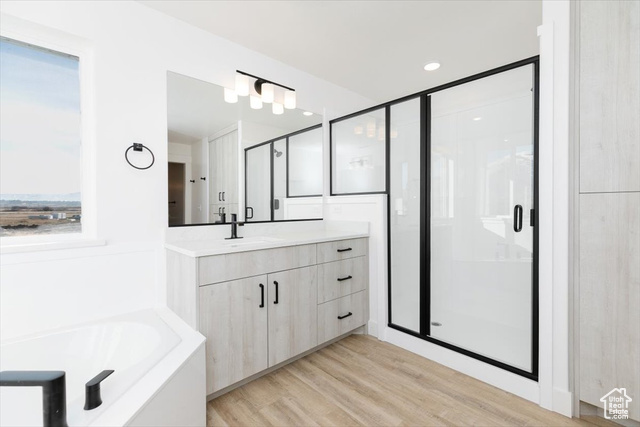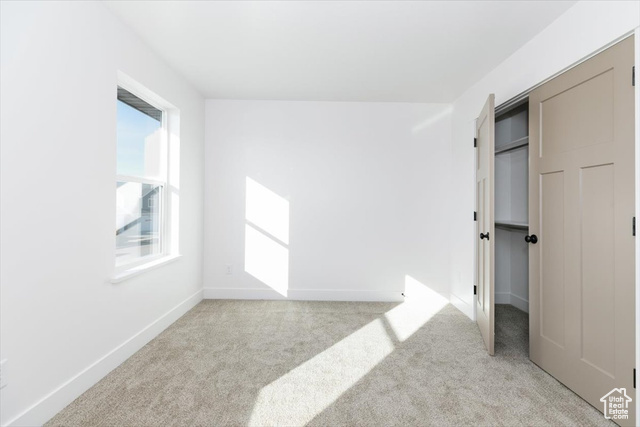Agent Comments
Introducing the "Aspyn ADU" floor plan in Nibley Meadows! This to-be-built home features 5 bedrooms, 3.5 bathrooms. The main home is just under 2400 square feet, 4 bedrooms, 2.5 bathrooms, and a spacious owners suite with a luxury bathroom and walk-in closet. The oversized kitchen is perfect! Instead of a 3rd-car garage, enjoy a 590 sq ft ADU with 1 bedroom and 1 bathroom-ideal for additional income. With J Thomas Homes, you have the freedom to design your home's interior and exterior finishes, choosing from numerous upgrades and options. Photos are of a similar home. Estimated build time is 5-7 months. We offer multiple ADU models, reach out for additional information. Build your dream home today in Nibley Meadows!
Amenities
- Ceiling Fan
- Microwave
Interior Features
- Cool System: Central Air
- Heat System: Gas: Central, >= 95% efficiency
- Floors: Carpet
- Interior: Bath: Master, Bath: Sep. Tub/Shower, Closet: Walk-In, Disposal, Great Room, Range/Oven: Free Stdng., Granite Countertops
Exterior Features
- Siding: Asphalt, Stone
- Roof: Asphalt
- Pool: false
- Exterior: Double Pane Windows, Sliding Glass Doors, Patio: Open
Additional Features
- County: Cache
- Property Type: Single Family Residence
- Tax Number: 03-229-1008
- Water/Sewer: Sewer: Connected
- Stories: 2
- Year Built: 2025















