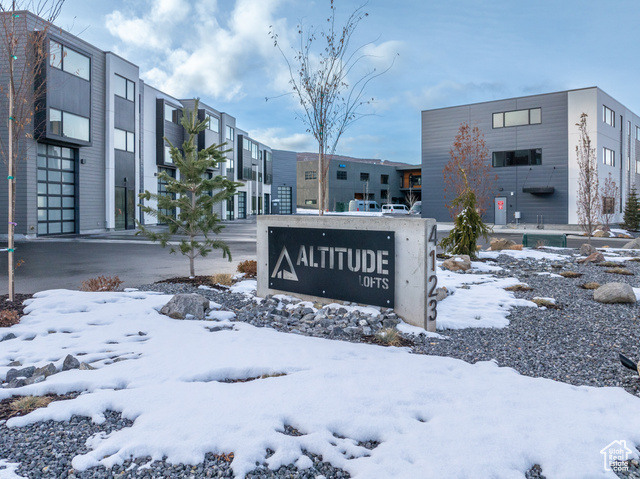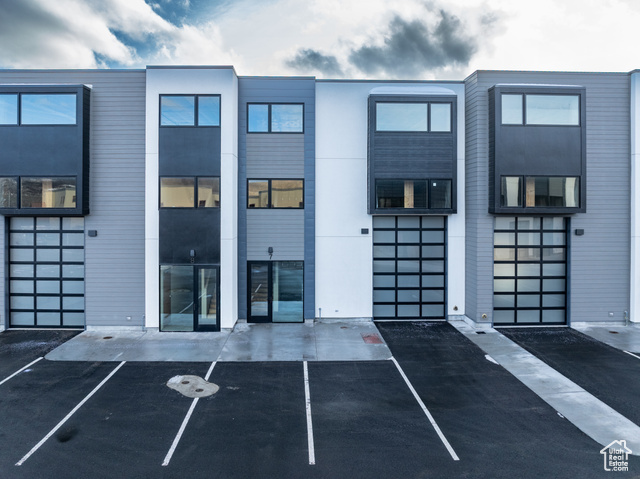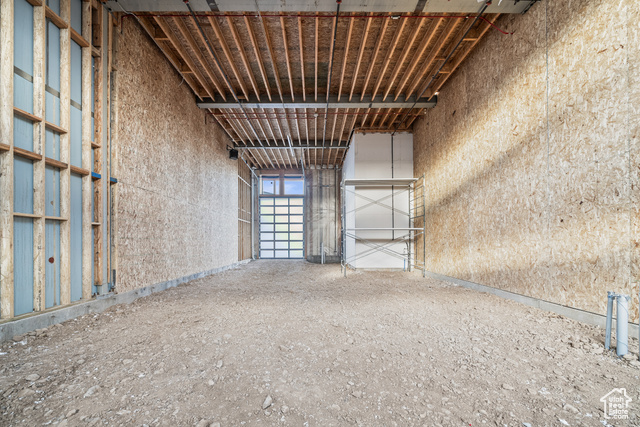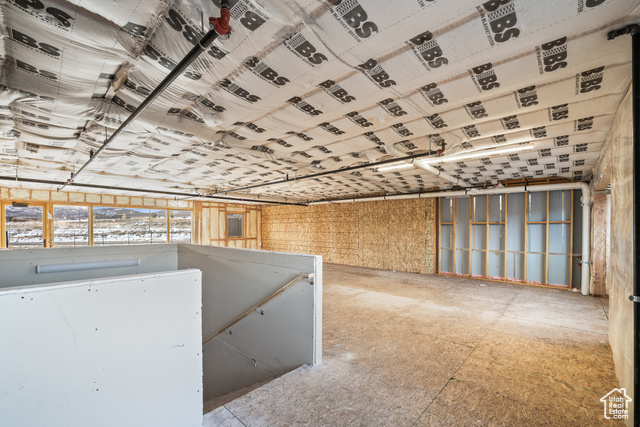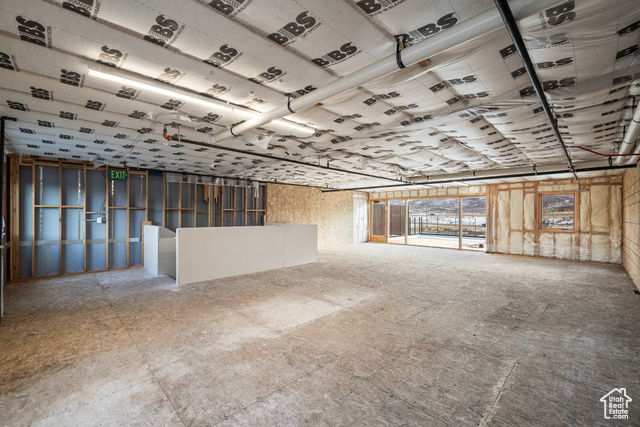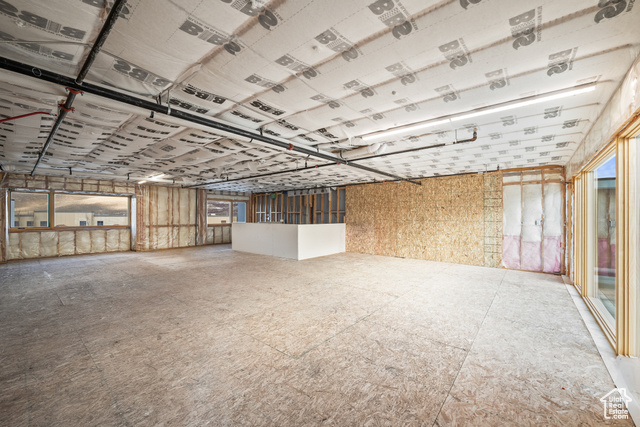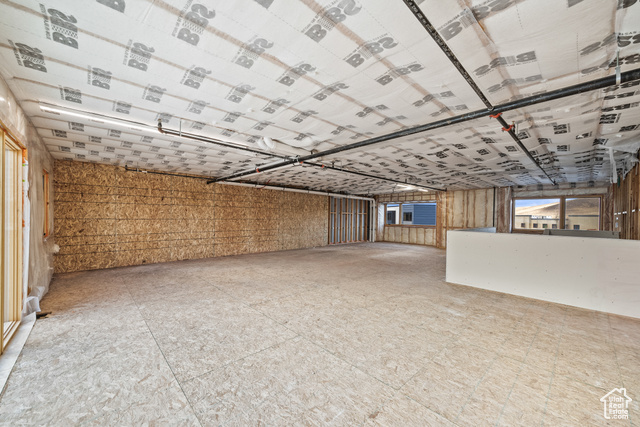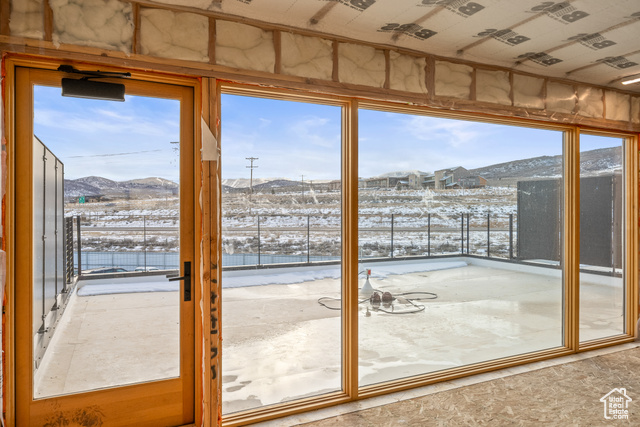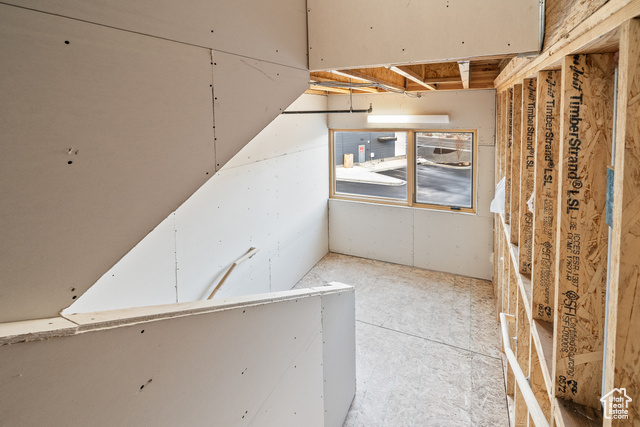Agent Comments
Discover the ultimate flex space at ALTITUDE LOFTS in Park City- a versatile setting designed for a LIVE-WORK_PLAY lifestyle/ This unit boast dimensions of approximately 30 feet wide and 60 feet deep (1800sf footprint). With Service Commercial (SC) zoning, these spaces accommodate a variety of uses, from warehouse and retail to office, commercial, or even residential dwelling units. Whether you're a car collector, hobbyist, business owner, or simply need a cozy retreat in Park City, ALTITUDE LOFTS has you covered. Ideal for sports simulators, work shops, art studios, and more- trailers and RVs are also welcome! Each Unit is delivered in warm-shell condition, complete with utilities studded, installed access stairs, and options for adding a middle floor (pre-engineered for inclusion). Our development team is ready to assist you with pre-construction meeting for your interior buildout, featuring expert guidance from an architect and builder.
Interior Features
- Heat System: Wall Furnace
- Floors: Hardwood, Concrete
- Interior: Accessory Apt, Alarm: Fire, Vaulted Ceilings
Exterior Features
- Parking: Parking: Uncovered, Rv Parking
- Siding: Aluminum, Stucco, Metal Siding
- Roof: Flat
- Pool: false
- Exterior: Balcony, Double Pane Windows, Lighting, Secured Building, Sliding Glass Doors
Additional Features
- County: Summit
- Property Type: Condominium
- Tax Number: Altlc-7
- Water/Sewer: Sewer: Connected, Sewer: Public
- Stories: 0
- Year Built: 2024
