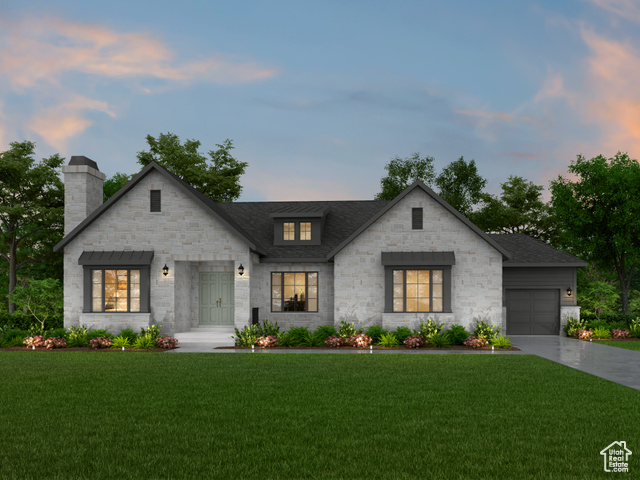Agent Comments
Beautifully crafted Oakmont Traditional home plan that blends luxury and functionality with exquisite design and premium features. Highlights include custom cabinets enhanced with LED lighting, paired with quartz countertops, stainless steel gas appliances, pendant lighting above the island and a full-height backsplash in the kitchen for a sleek and modern aesthetic. The home features laminate hardwood, tile, and carpet flooring, with select areas adorned in luxurious hardwood. The 10-foot basement walls and an expanded 3-car garage with a basement walk-up provide additional space and convenience. The finished basement offers added versatility for living or recreation. The owner's bathroom is a true retreat, featuring a free-standing tub and tile surrounds, accompanied by brushed gold hardware for a touch of opulence. The tankless water heater and water softener add comfort and efficiency to daily living, while ceiling fans in the bedrooms and family room provide comfort year-round. Other thoughtful touches include can lighting, 2 tone paint, a power humidifier, and a gas log fireplaces in the family room and owner's bedroom add warmth and ambiance. Design details such as crown molding in the office, decorative beams in the owner's bedroom, textured walls, and Entrada base and casing create a distinctive, elegant interior. The expanded covered deck offers outdoor living space, This home is a perfect blend of modern luxury and timeless charm all in a great community!
Amenities
- Microwave
- Water Softener Owned
Interior Features
- Cool System: Central Air
- Heat System: Forced Air, Gas: Central
- Floors: Carpet, Hardwood, Tile
- Fireplaces: 2
- Interior: Bath: Master, Bath: Sep. Tub/Shower, Closet: Walk-In, Den/Office, Disposal, Gas Log, Great Room, Oven: Double, Oven: Gas, Range: Gas
Exterior Features
- Siding: Stone, Other
- Roof: Asphalt
- Pool: false
- Exterior: Bay Box Windows, Deck; Covered, Double Pane Windows, Porch: Open, Sliding Glass Doors
Additional Features
- County: Davis
- Property Type: Single Family Residence
- Tax Number: 15-098-0313
- Water/Sewer: Sewer: Connected, Sewer: Public
- Stories: 2
- Year Built: 2024
